Lunchbox Architect featured project archives
July 2019
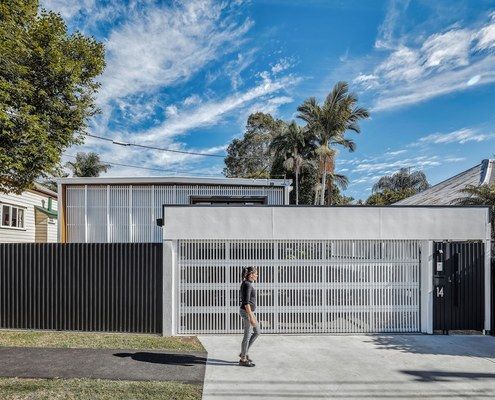
A Hotchpotch of Dilapidated Additions Cry Out for Some Attention
This family extended their Queenslander over the years, but something had to be done to pull it all together and make it liveable again.
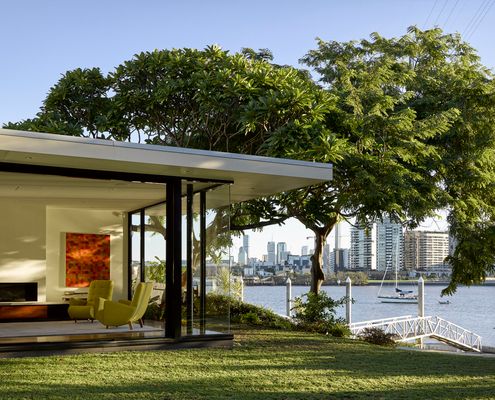
A Small Living Pavilion Brings Owners Closer to the River
A pavilion surrounded by garden brings living closer to the river, creating an additional living space with incredible views.
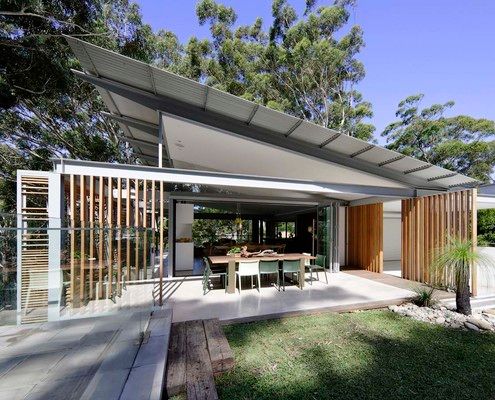
Home Robust Enough for the Kids With Luxurious Touches For the Adults
This laid back holiday home is tough enough to cope with the kids yet luxurious: the perfect escape to create lifetime memories.
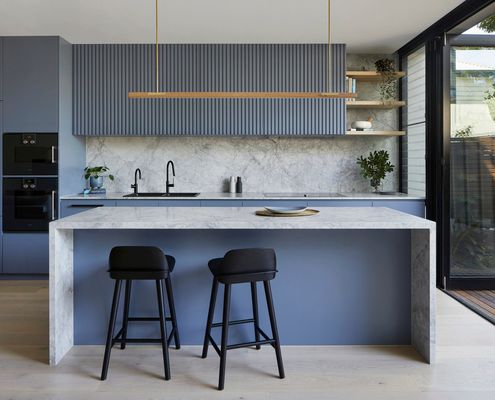
How to Make a Compact Workers Cottage on a Tight Block Feel Spacious?
When you've got a tight block, you need to use every square centimetre. That's how you make a compact home feel spacious.
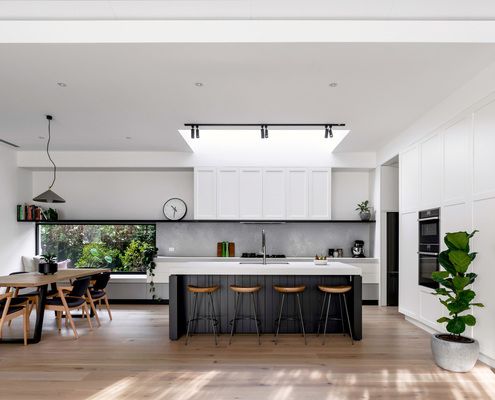
From 'a Labyrinth of Purples and Yellows' to... This!
After removing walls and opening up both the internal space and to the outdoors, this home is virtually unrecognisable.
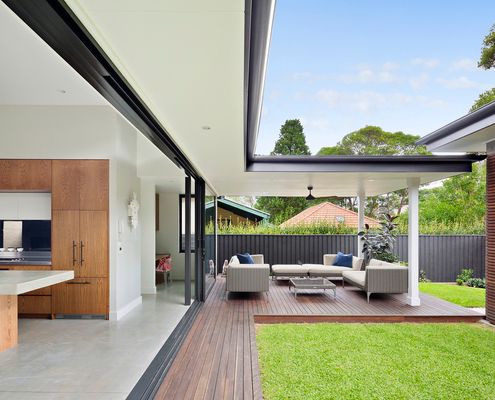
Rear Addition Brings Light and Outdoor Living to This Federation Home
A new two-storey addition to the rear is transformational, bringing new light and life to this old, previously neglected home.
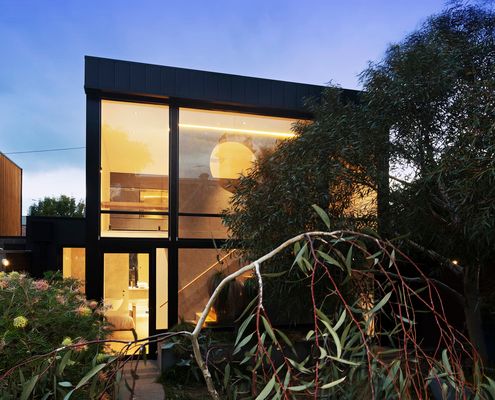
This Studio Shows Us What's Possible in Our Own Backyard...
With housing (un)affordability growing and our city limits bursting, this project shows us there's still space in the inner city.
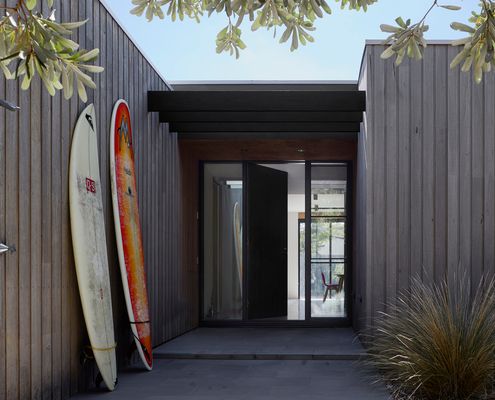
Hidden House: This Home Gives Little Away From the Street
A private, yet light-filled coastal home is the perfect fit for a retired couple, with plenty of room for visitors.
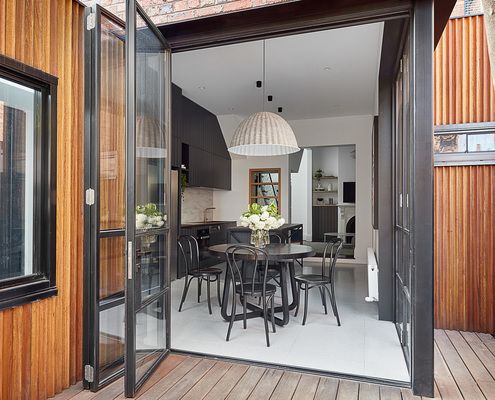
On a Block Just 5 Metres Wide, Space and Light Are the Main Challenges...
Bringing a sense of space and plenty of natural light to a narrow block is tough, but clever design and engineering make it possible.
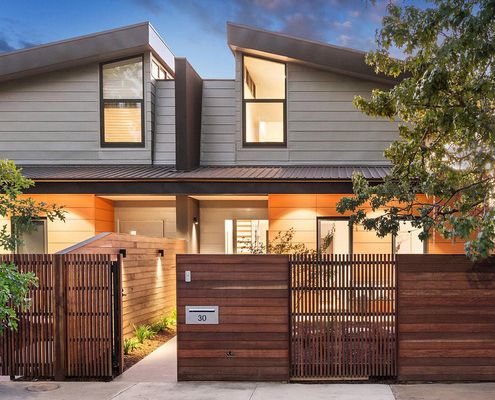
This Duplex is Inspired By a Samurai and Japanese Architecture
A samurai's armour inspires the form and materials of this unique townhouse development, bringing a bit of Japan to the suburbs.
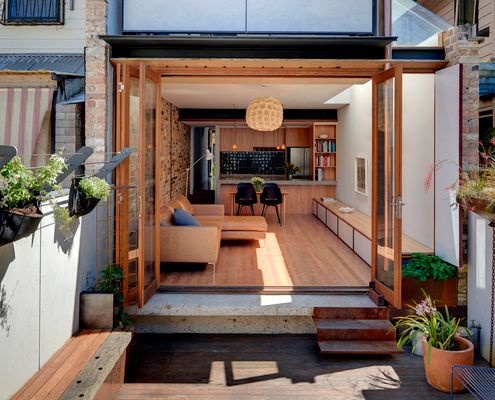
The Renovation of This Terrace Reuses Existing Materials in New Ways
Materials are reused in new and unusual ways in this renovation, instilling the home with unique personality - even the new parts!
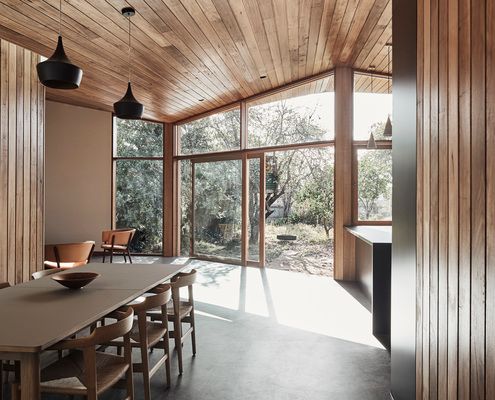
Dramatic Timber Ceiling Soars Over This New Addition
The dramatic timber ceiling sails over new living spaces and outside, shading the home but retaining the best views.
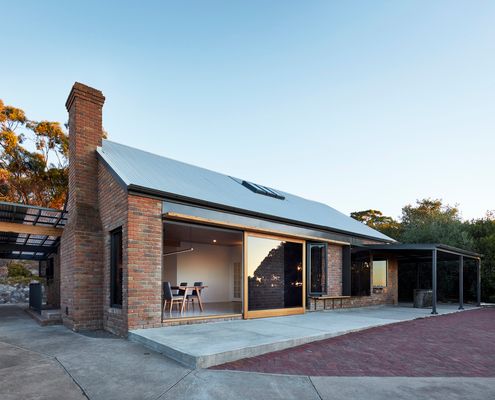
From Faux Colonial to Minimal and Modern: Updated for Modern Living
A new opening with integrated seating transforms this home from dated colonial-style, to modern, minimal and cool. What a difference!
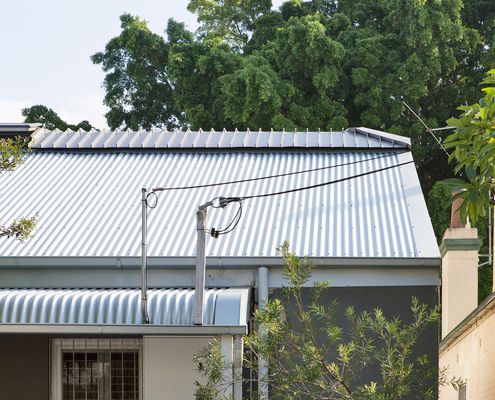
Roofline of New Addition Extends Off Original Like a Fluttering Flag
A double-storey addition sensitively extends the original home, unfurling from the original roofline to create a light-filled home.
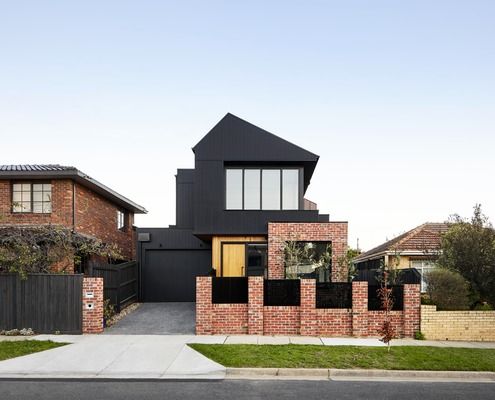
Downsizer Creates New Home in the Backyard of Her Corner Block
Having lived in the area for 45 years, this downsizer was reluctant to leave. Instead, she built the perfect home in her backyard!
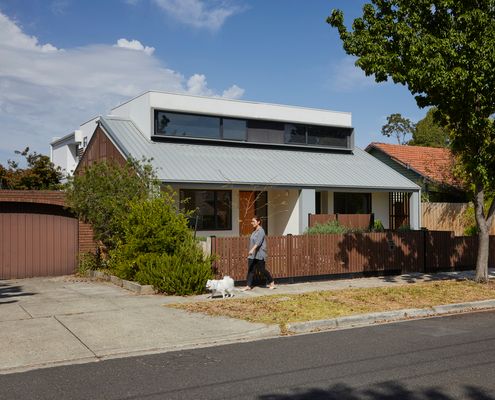
Are New Townhouses Ruining Your Neighbourhood? Here's One Solution...
These townhouses challenge the norm and prove you can develop suburban sites without ignoring the character of the neighbourhood.
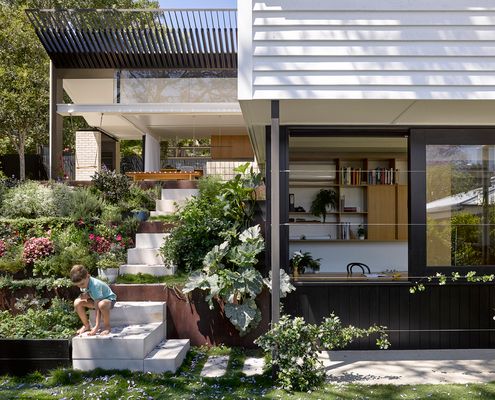
Architect Reinterprets Queenslander for a Bright and Breezy Addition
Queenslander-style homes capture breezes and create shaded, naturally cool living spaces. This addition takes it to the next level.
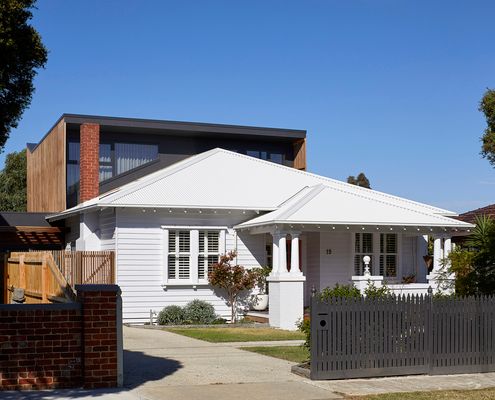
Peekaboo! This Addition Pops Over the Roof of The Original Home
To grab light without taking over the backyard, this addition pops its head over the original home, saying peekaboo to the street!
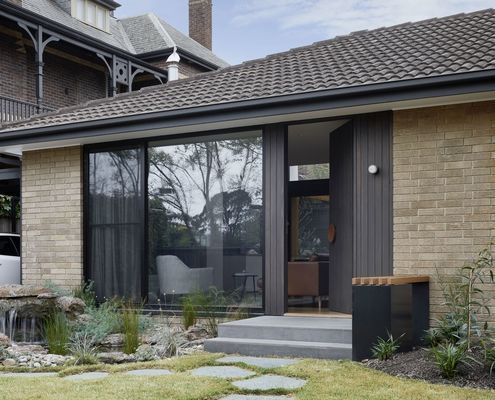
A Dated and Inward-looking Unit Transformed Into Modern Family Home
Instead of demolishing this unit, the architects reimagined it, transforming it into a modern and light-filled 3-bedroom home.
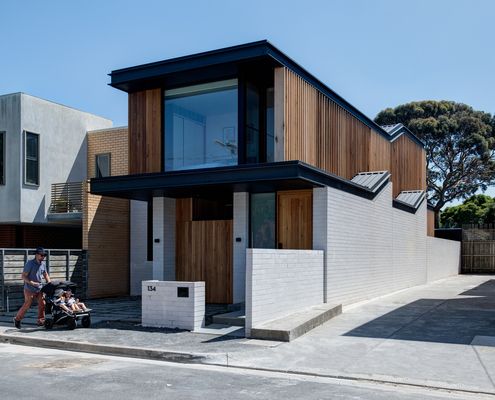
Neighbourhood Inspiration Helps This New Kid on the Block Fit In
Inspired by a nearby converted factory, this home brings its own spin to the saw-tooth roofline and the inspiration doesn't stop there.
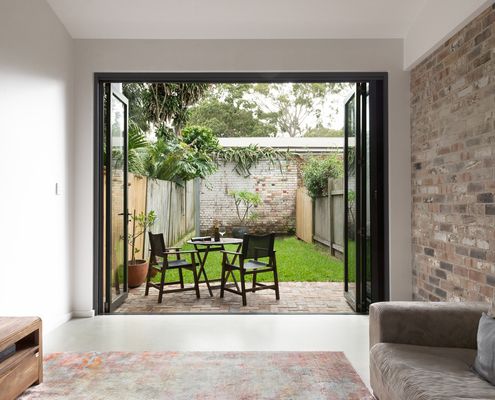
Creating Space for a Growing Family on Narrow, 3-metre Wide Site
An efficiently-planned rear addition to this narrow house creates space and light to grow a family without losing the home's charm.
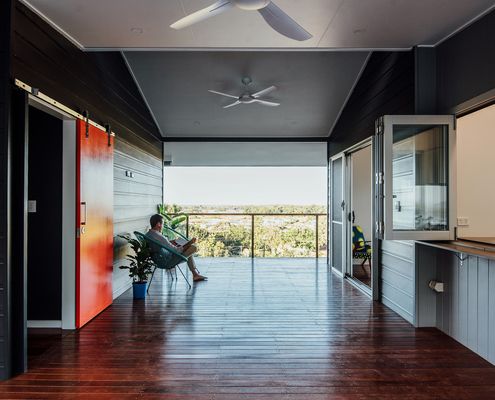
How Much House Do You Need? How About the Least House Necessary?
This environmentally-considerate home is carefully planned to ensure it's compact yet spacious: the least house necessary.
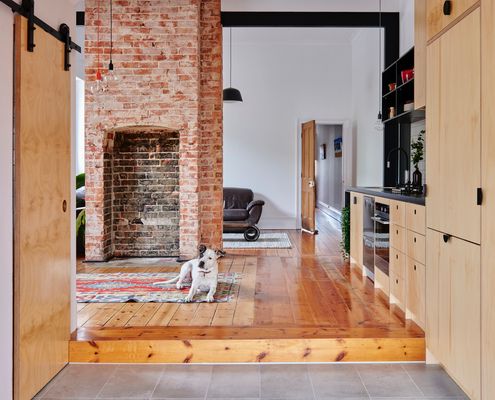
Home Renovation in a Coastal Suburb Inspired by Interior of a Ship
With exposed structure and a galley-style kitchen, this renovation takes its cues from the economical and practical fit-out of a ship.
2025 January, February, March, April
2024 May, June, July, August, September, October, November, December
2022 January, February, March, April, June
2021 January, February, March, June, July, August, September, October, December
2020 February, March, April, May, June, August, September, October, November
2019 January, February, March, April, May, June, July, August, September, October, December
2018 January, February, March, April, May, June, July, September, October, November, December
2017 January, February, March, April, June, July, August, September, October
2016 January, February, March, April, May, June, July, August, September, October, November, December
2015 January, February, March, April, May, June, July, August, September, October, November, December
2014 January, February, March, April, May, June, July, August, September, October, November, December