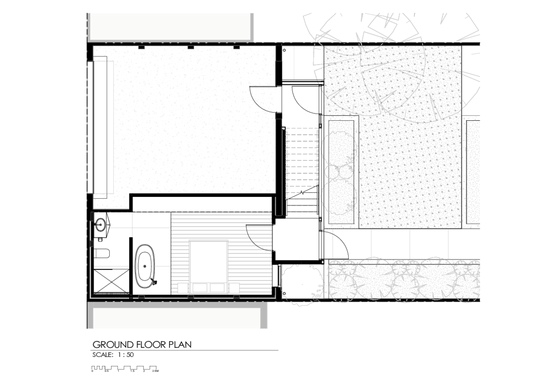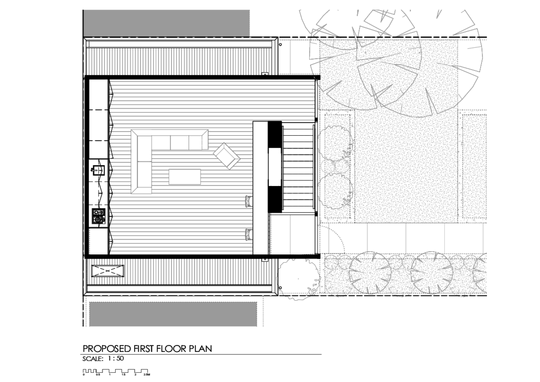As we know, homes are not as affordable as they used to be (and it's not just our obsession with smashed avo that's the problem). We also can't continue to build new car-dependent suburbs on the fringes of our cities. So, what are our options? Well, maybe there's a solution in your own backyard?
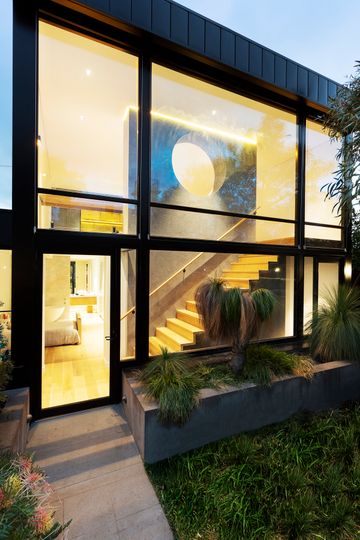
There is still a lot of space left in inner-city areas if we look hard enough. In this case, the owners of this Middle Park found some additional space above the garage in their backyard: enough space to build a high-quality studio apartment. The benefit of this type of thinking is creating more flexibility. While this studio could be a guest suite for visitors, it could also be the perfect teen/young adult's apartment, an up-market granny flat or even a source of rental income. Ultimately it could even be subdivided to sell to someone looking to get on the housing ladder or a downsizer. That's what makes this type of development special.
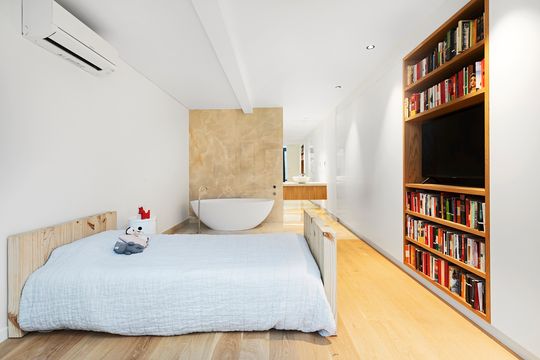
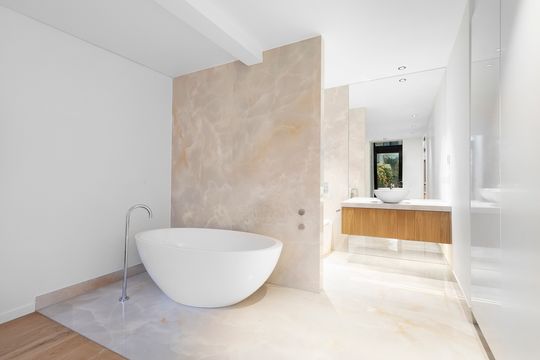
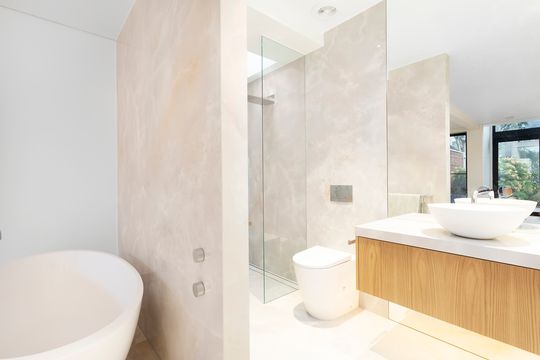
Separated from the main house by the pool/garden area, the studio sits at the rear of the block, taking advantage of a rear access laneway. A bedroom and bathroom adjoin garage space on the ground floor, while upstairs is an open plan living area complete with kitchen and a desk/study area.
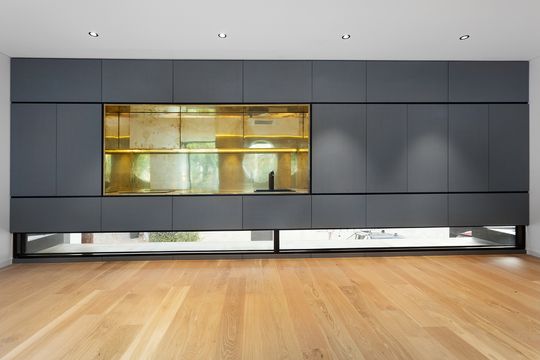
The studio is conceived as a metal-clad box hovering above the red brick garage, an illusion which is enhanced by a strip window the extends the whole length of the upper floor. In the living area, the strip window runs underneath the kitchen cabinets, letting in light, but not compromising privacy.
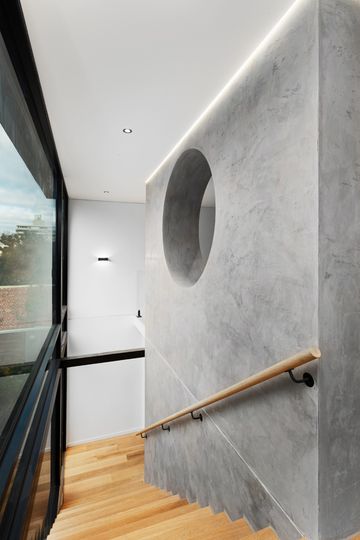
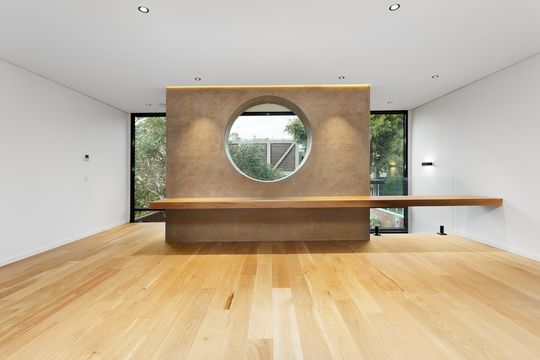
A glazed facade overlooks the backyard, but to create an even greater sense of privacy, a concrete wall extends the full height of the studio, creating a buffer between the private areas and the backyard. A circular opening in the wall frames views of the garden beyond, while still screening the living area from the main home.
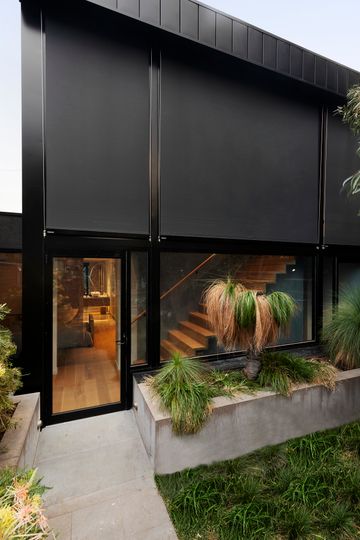
The glazing lets in plenty of natural light and captures views, but can also be screened by a concealed automatic external blind when necessary.
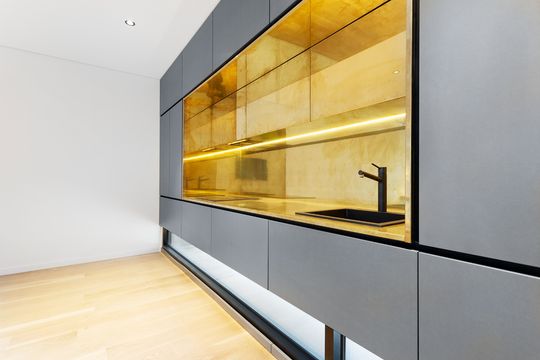
Timber floors, earth-toned porcelain, grey cabinets and a brass splashback bounce warm, golden light around the studio, ensuring it feels light and bright.
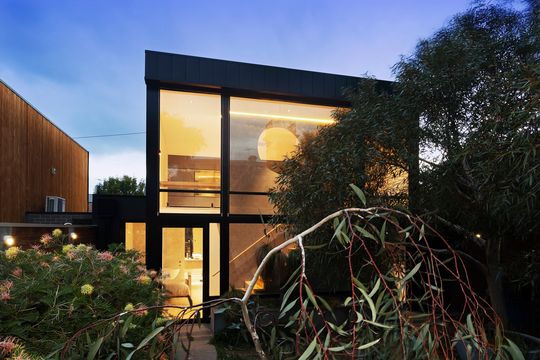
While this studio was designed to increase the flexibility of the main house, it goes to show how it's still possible to build high-quality, standalone houses in built-up inner-city areas. With more of this type of housing, we could slow the march of our suburbs ever outwards and help find housing for young people or downsizers who don't want to move far from their local area.
