Townhouse developments don't exactly have a good reputation. Often they're designed to maximise profit, with little respect to the neighbourhood where they're built. But Box Hill North Townhouse by Inbetween Architecture proves there's another way...
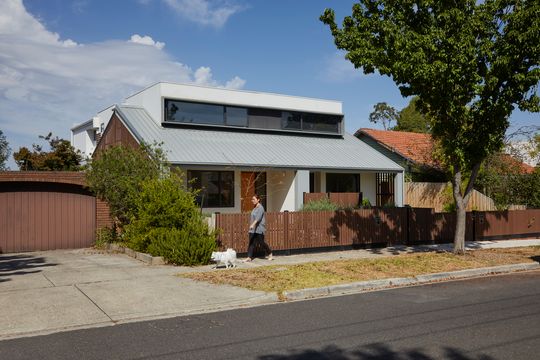
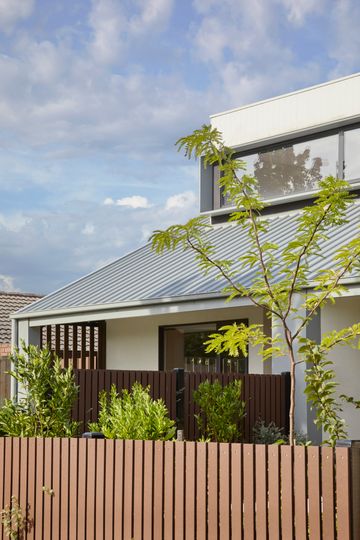
The existing streetscape in this neighbourhood is made up of mostly standalone homes, with gabled roofs and front gardens. Rather than ignore this neighbourhood character, this project embraces it, matching the neighbour's setback and roofline to help the new townhouses nestle into place. The townhouses are two storeys, while the surrounding homes are typically single storey. To minimise their impact, the second level is tucked behind the roofline towards the street, helping them to blend in. Screens on the ends of the gable roof help to reinforce the nod to the surrounding homes but also provide a practical purpose: screening windows to prevent overlooking, sun protection and concealing services such as the air-conditioning. These service areas are often overlooked, but here they form an important part of the design.
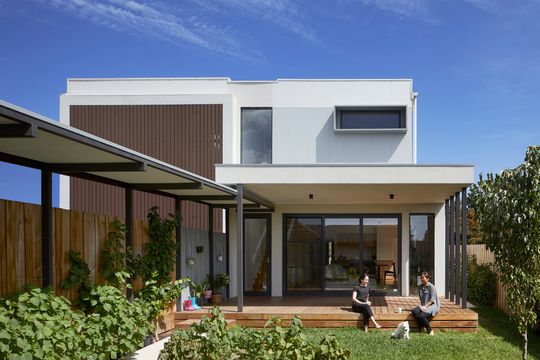
Taking advantage of laneway access to the rear, the architect placed semi-enclosed garages off the laneway and designed the townhouses to sit side-by-side facing the street, rather than cutting a driveway down the side of the block or dominating the street with garages. This means both townhouses enjoy a large backyard and a front garden where there might otherwise be concrete. The semi-enclosed garage also provides flexibility, allowing it to be used as a covered entertainment space or workshop if the owners like.
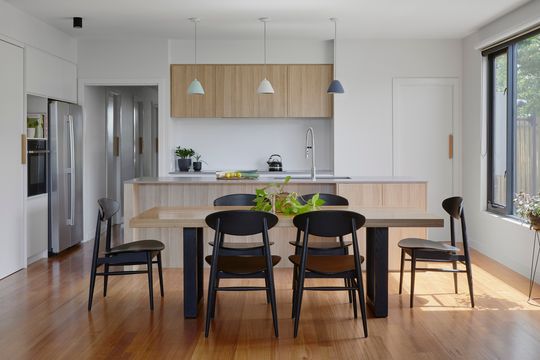
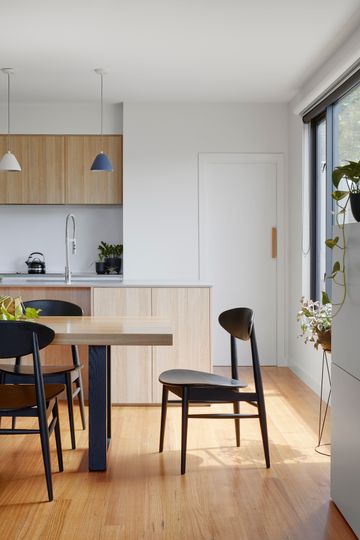
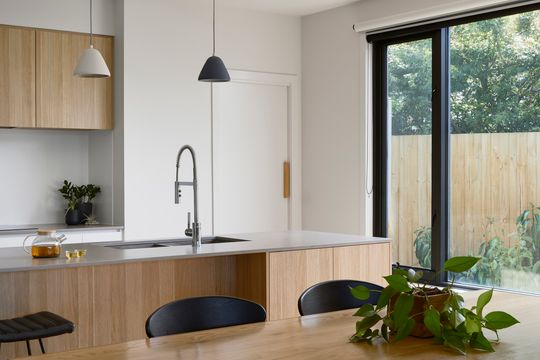
Each townhouse manages to fit in four bedrooms and an open study/home office. Living areas are open-plan, flowing out into the generous backyards. A bedroom and bathroom are located on the ground floor of both townhouses, perfect for aging-in-place or multi-generational living.
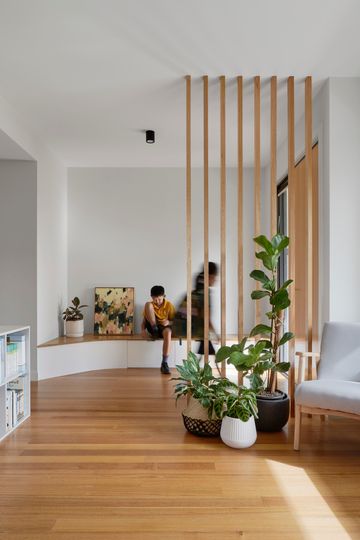
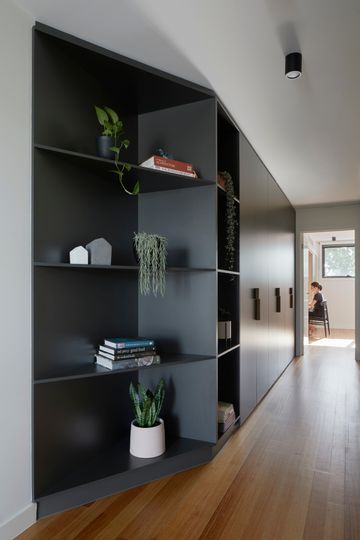
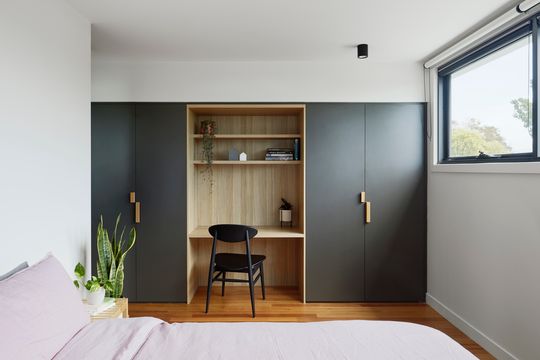
Study nooks and plenty of storage options make the homes perfect for families.
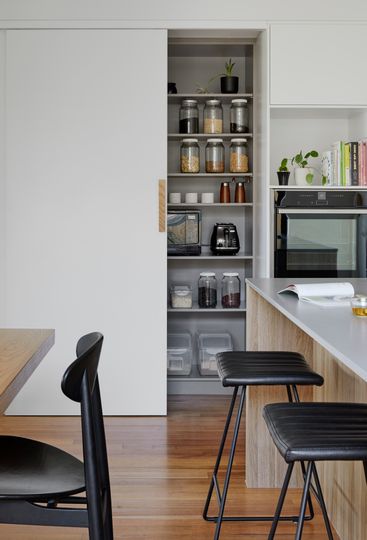
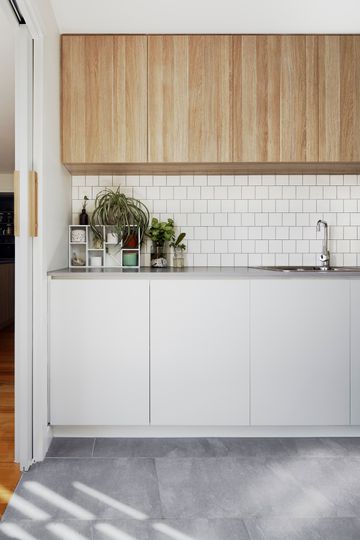
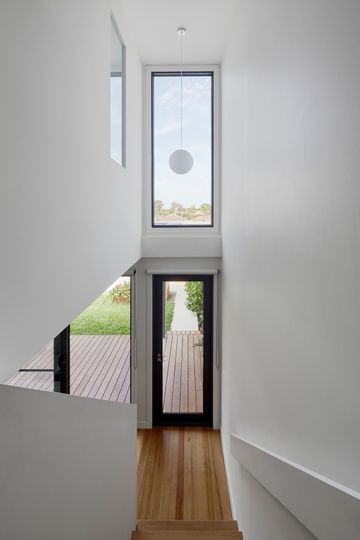
Designed based on passive solar design principles, the townhouses minimise the need for heating and cooling. Thermal mass is provided in the floor slab and party wall and protected by plenty of insulation in the walls and ceiling. Natural daylight is maximised, the southern townhouse has additional skylights to let in as much light as possible and screening/shading plus cross-ventilation helps to keep the homes cooler in summer.
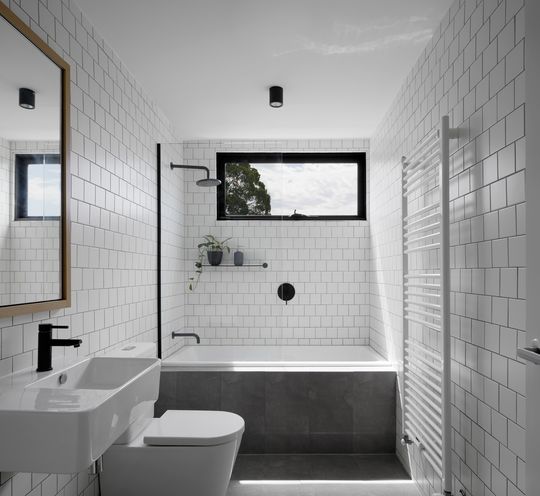
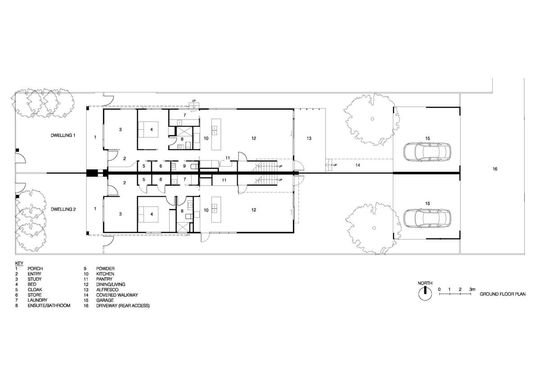
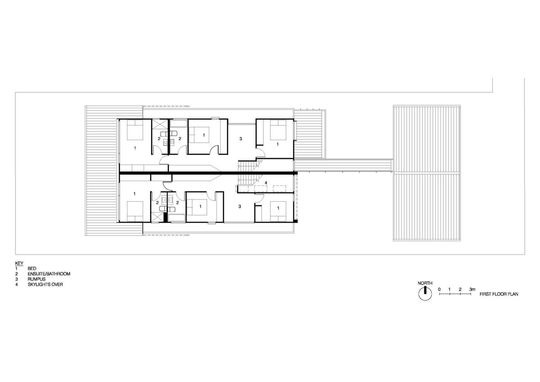
So, no, not all townhouses need to be dominating box-like developments which show little respect to the existing neighbourhood character. Inbetween Architecture show is there is a better way to increase the density of our suburbs without losing what makes them special in the process.