The coastal suburb of Semaphore developed to serve the bustling port area of Adelaide. Narrow 19th Century row houses like this are common in the area, originally built to house port workers from the growing Port Adelaide. This heritage brick home from around 1895 had faced a series of ad-hoc alterations and additions which left it feeling dysfunctional and confused. PLY Architecture rethought the layout of the rear of the home to create a practical open-plan living space which reorients the home towards north light and the backyard.
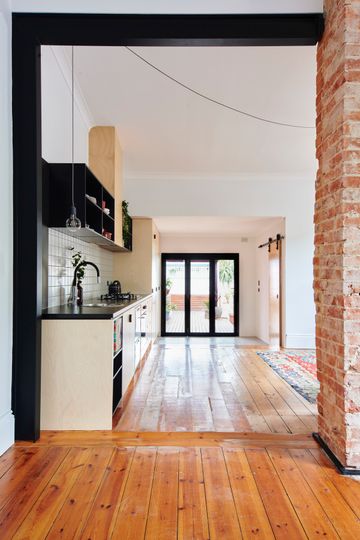
Using the dockside location and history of the home as inspiration, the architects used the interior of a ship as a design influence. All internal walls in the rear of the home have been removed, opening the space up and allowing all the living areas to receive natural light from the north-facing rear. The structure is left exposed, reinforcing the industrial look of a ship's interior.
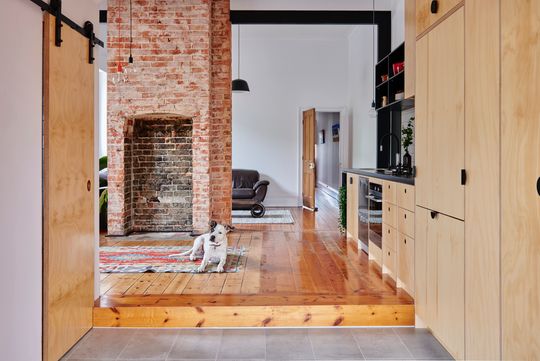
The existing fireplace is stripped back to reveal its original form and retained as a sculptural divider between the lounge and kitchen/dining areas.
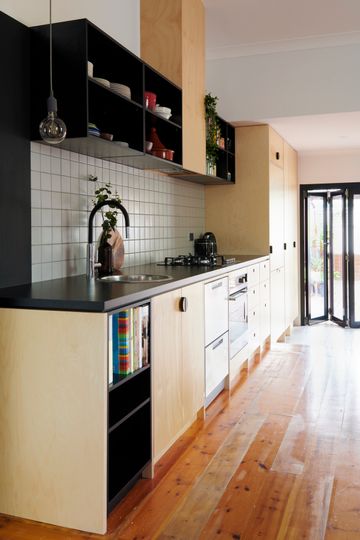
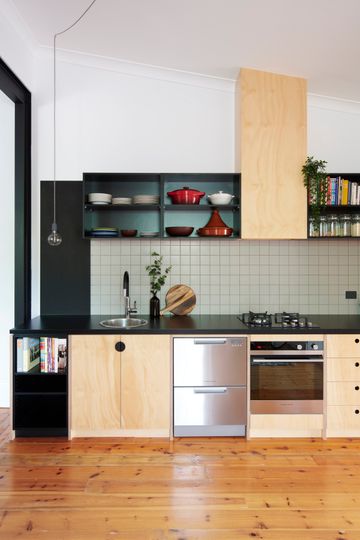
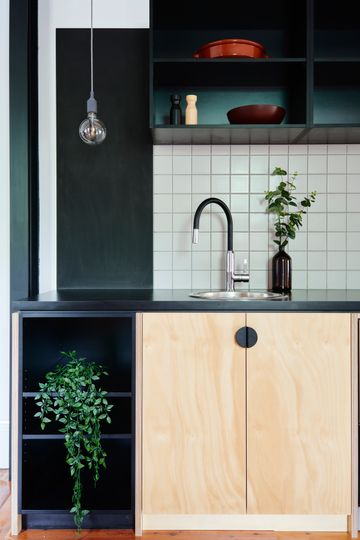
Of course, keeping with the ship theme, the only option for the kitchen was a galley-style! A wall of cabinets running along the west wall contains the kitchen and laundry. The practical arrangement along the side wall provides plenty of space for storage concealed behind Laminex birch plywood veneer cabinets. This is balanced with open shelving for quick-access items, much like the galley of a ship.
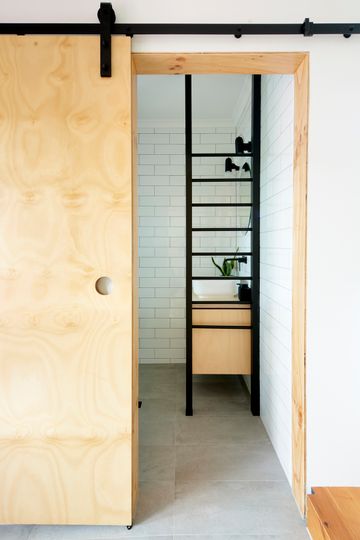
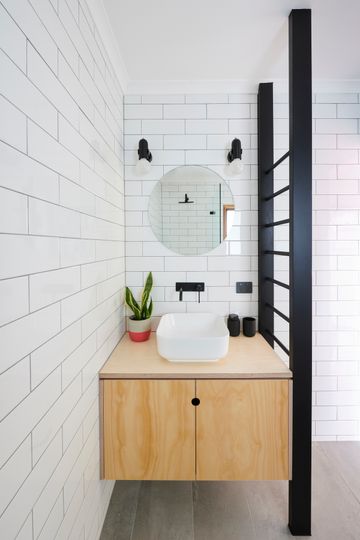
A compact bathroom is tucked in the north-east corner, completing the simple, but effective renovation.
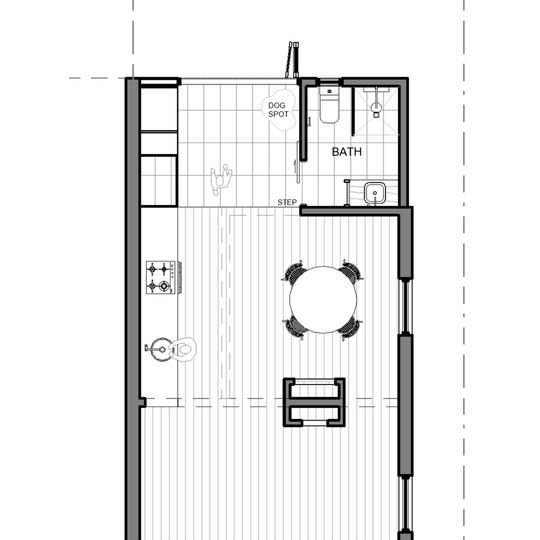
Simple and cost-effective solutions have transformed this haphazard layout into a modern home which nods to its history and dockside location. By opening up the ad-hoc rear additions and reconnecting the home to light and the rear courtyard, the interior spaces feel much larger without adding any physical space. Just like the interior of a ship, everything is arranged to maximise the sense of space in the most practical and efficient way.