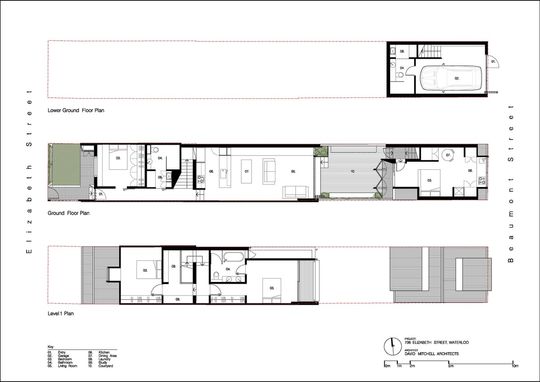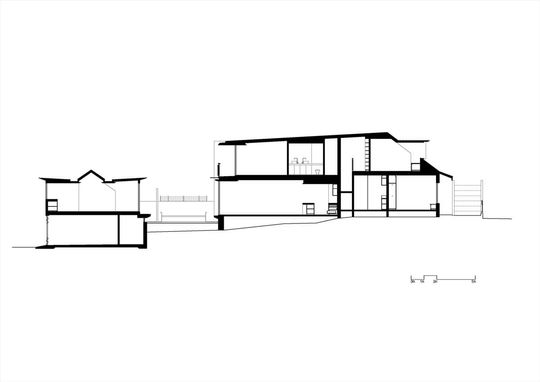Reusing existing materials in a renovation has numerous benefits, reducing environmental impact while also imbuing the home with a sense of history and character. The challenge is it can be more expensive and time-consuming to rescue and reinterpret old materials. But, if you're up for the challenge, the results can be spectacular as Waterloo Terrace by David Mitchell Architects demonstrates...
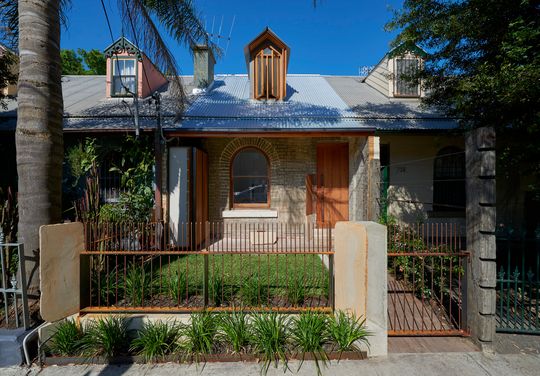
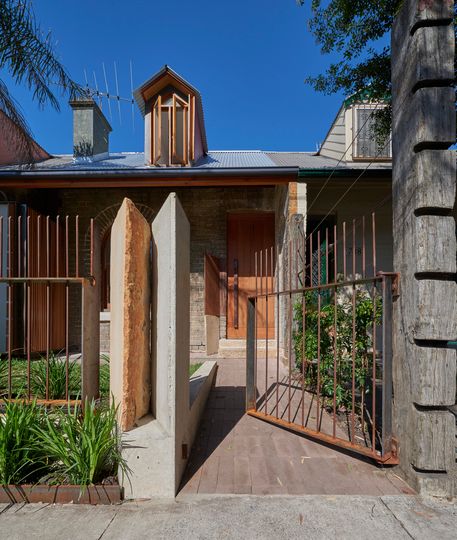
This was a project the architect took on as an owner-builder and, as he explains, the changing needs of he and his family as the project progressed "often meant designing new components and flexible solutions as building was happening."
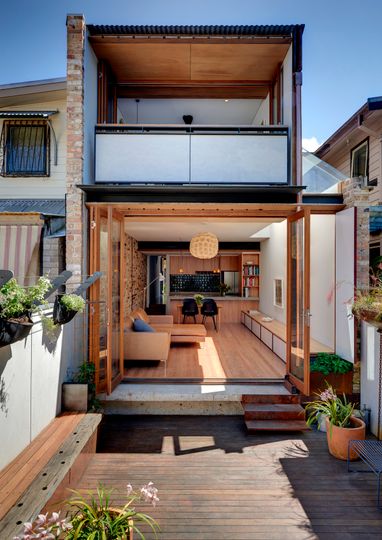
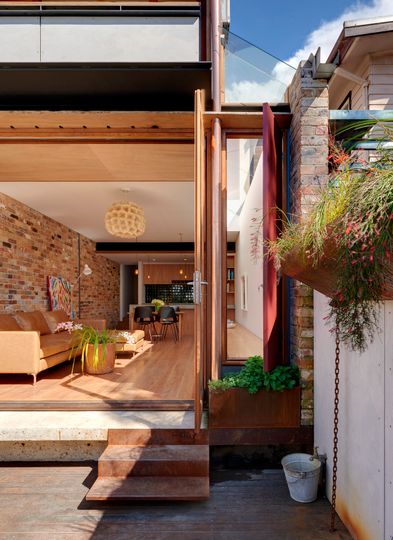
Ultimately the design went through three iterations, from a home for two occupants, to a home for parents plus four children, and finally, the decision was made to sell the home once completed. Despite these changes and the challenges of running an architecture practice and a building site at the same time, the attention to detail and quality of the project was never compromised.
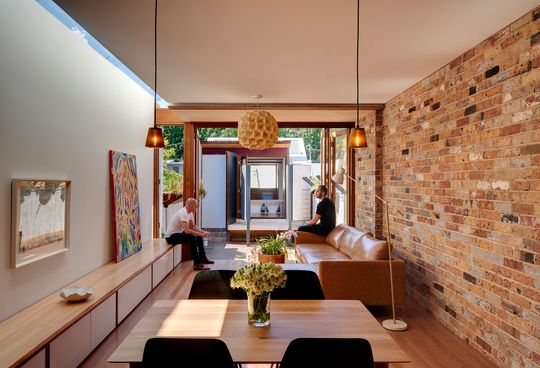
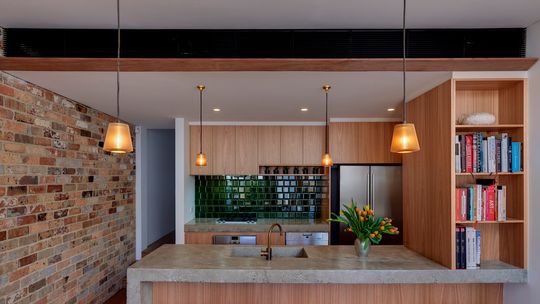
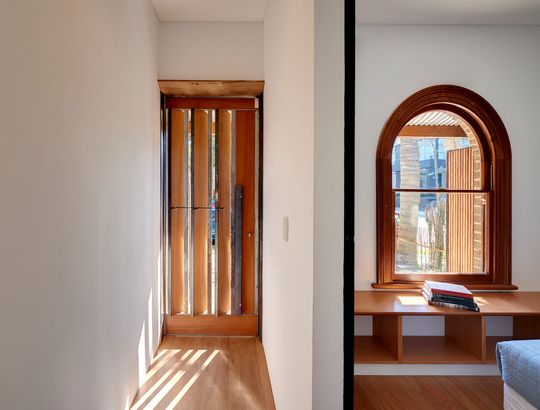
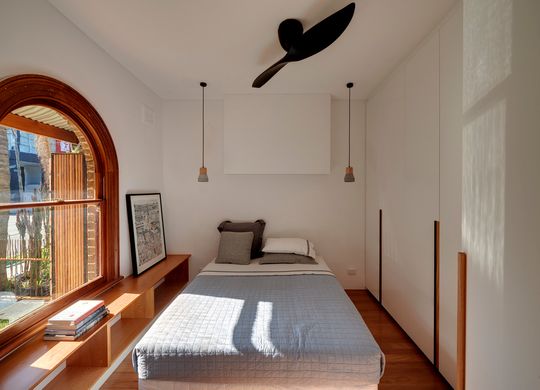
The final design allows for the home to be lived in in a variety of ways. The house itself has three bedrooms and two bathrooms spread over two levels. The open-plan living spaces open onto a deck.
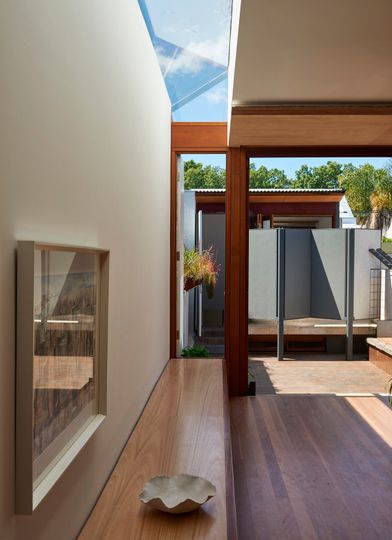
A skylight running the length of the living area lets northern light into the home - a challenge given the narrow site and east-west orientation.
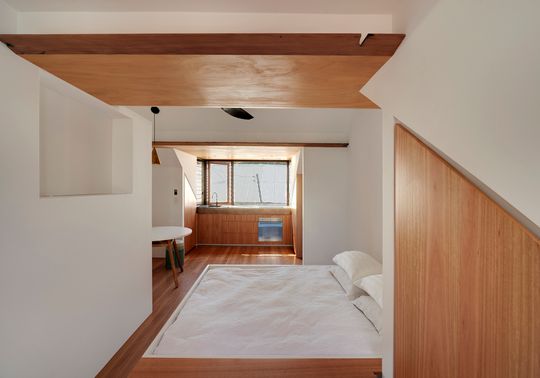
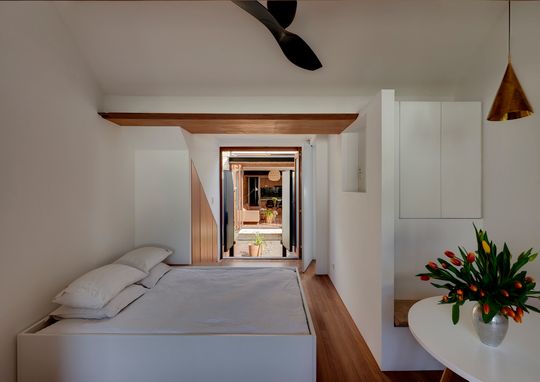
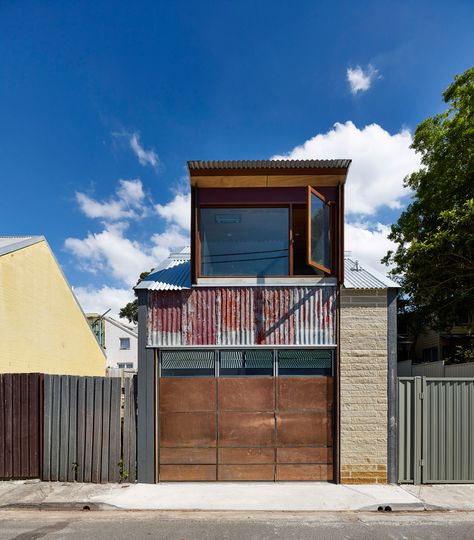
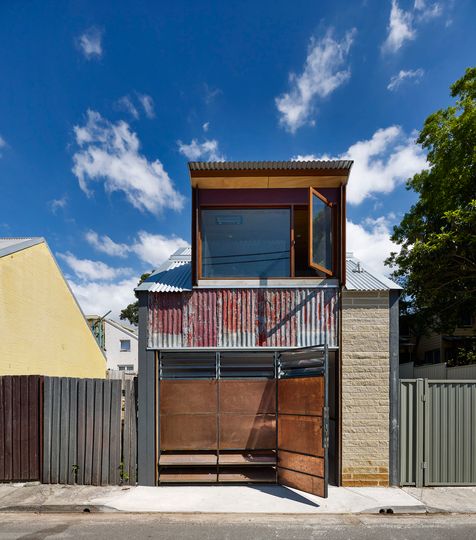
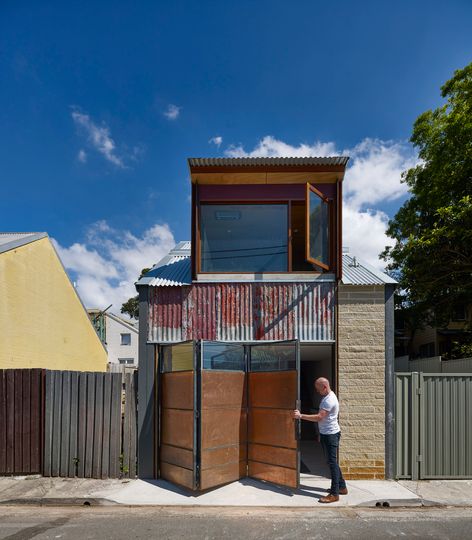
A separate garage/workshop and self-contained studio above, accessed off a laneway at the rear, adds additional flexibility to the living arrangements. Steel-framed garage doors clad with copper face onto the lane. Operable panels to the lower portion and louvre windows to the upper portion allow for ventilation without sacrificing privacy, allowing the garage space to be used as a workshop if desired.
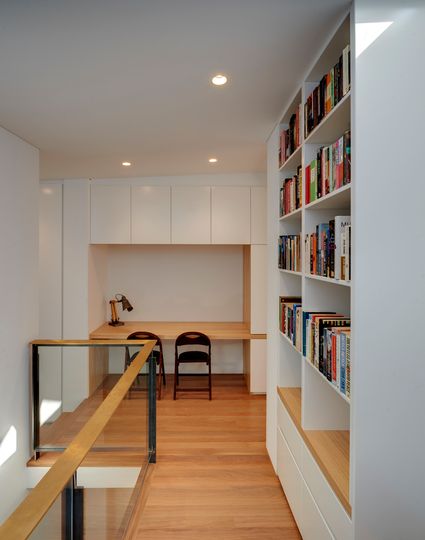
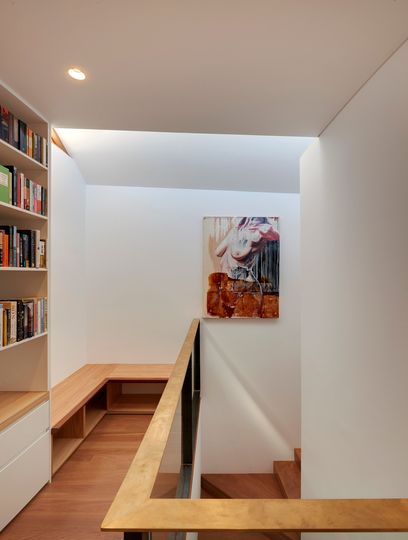
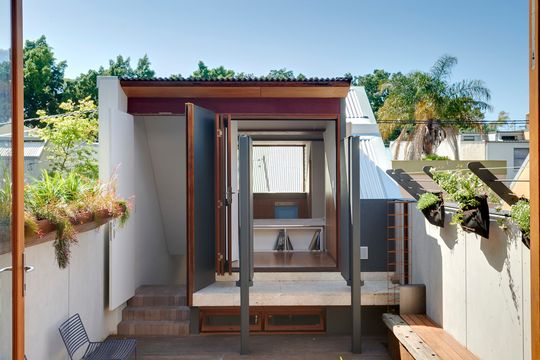
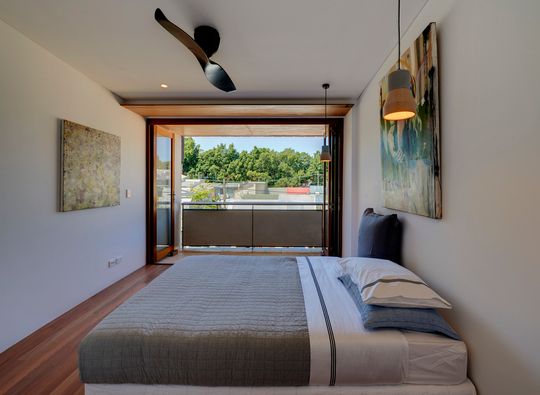
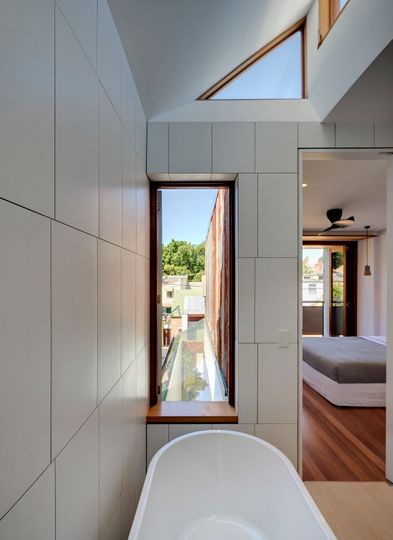
Thanks to the thoughtful and flexible design, the home could be suitable for "a family wanting a retreat for older children or aging parents, or for occupants wanting a separate workspace for an office or studio. The connection between house and studio can be shared, or separated by way of solid steel screens to achieve privacy if desired" explains the architect.
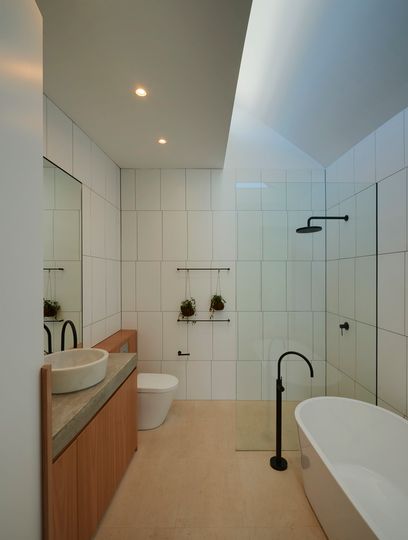
The use of raw and recycled materials is a constant through the home, with timber, stone, concrete, brick and steel creating a rich palette which will only get better with time. Working closely with a structural engineer/steel fabricator, a specialist joiner and a stonemason means the level of craftsmanship is high and allowed designs to be fine-tuned on site. The unique qualities of each material are celebrated: "Off-form concrete was less tended to in its formwork to allow for surface imperfections, and exterior steel (both corten and mild) was left uncoated to celebrate natural corrosion. Timber and sandstone elements were dissected and treated with sharp splays and dressed faces."
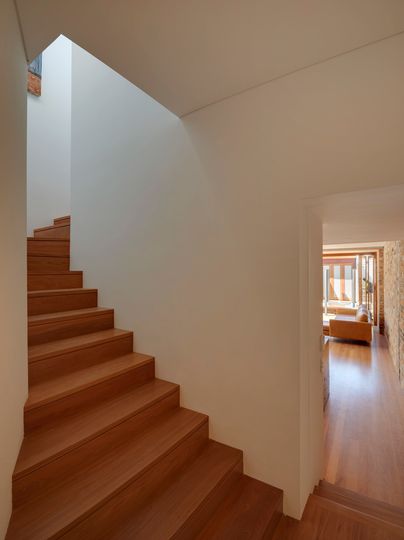
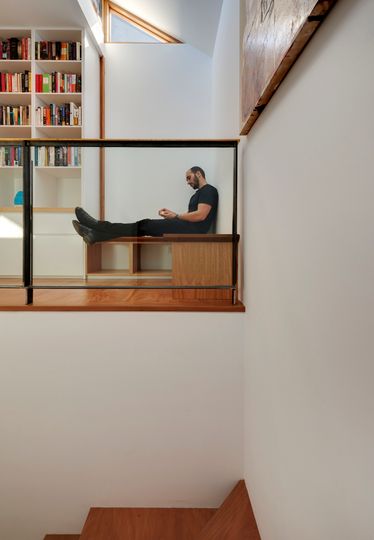
Attention to detail and the inherently beautiful qualities of materials are celebrated, creating a rich and meaningful home full of character. David Mitchell Architects continually adapted this project to changing needs but never lost sight of a functional and flexible home imbued with character and charm.
