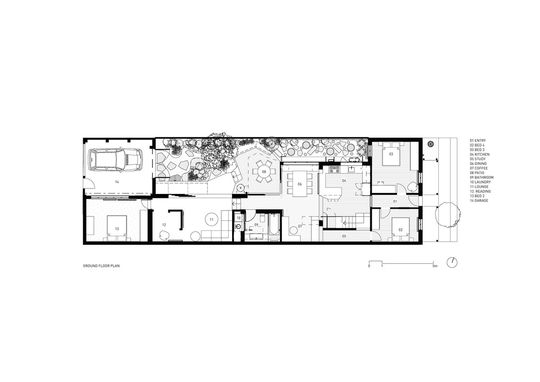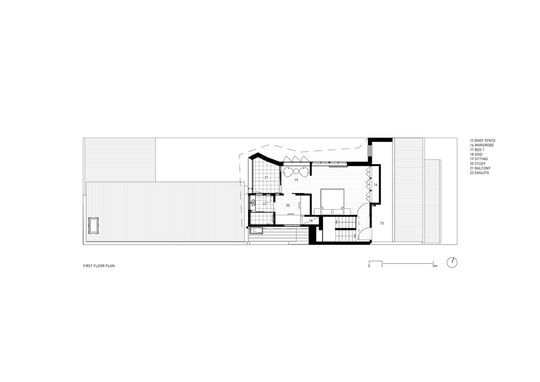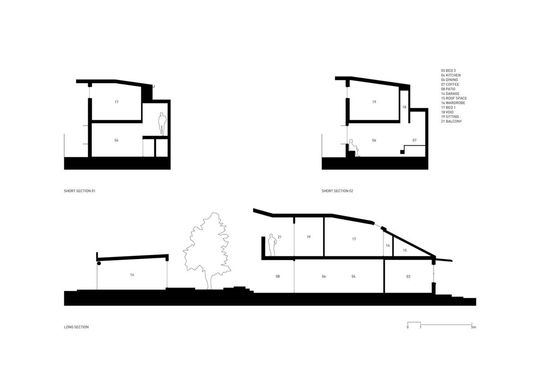Craving light and space and with grandparents who wanted to stay overnight more often, it became important to for this young family to extend their home. Being in a heritage area, in Syndey's inner-west, it was a challenge to fit everything the owners wanted into the tight constraints of the site. But a creative solution achieves an optimistic, light-filled, youthful and fun addition...
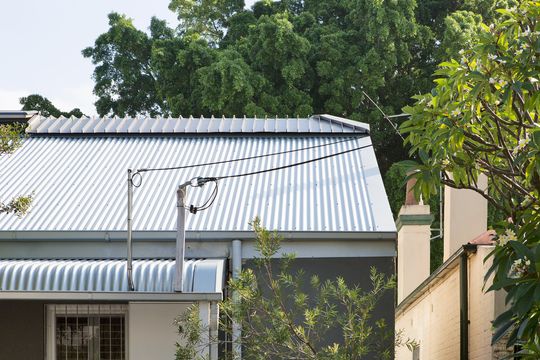
Planning regulations stipulated that no new building should exceed the height of the original cottage unless well setback for the street. But doing this would block light to the neighbour's living areas and outdoor space. Instead, Stukel Architecture worked closely with the council to develop a plan to extend the original roofline and tuck the new spaces carefully underneath.
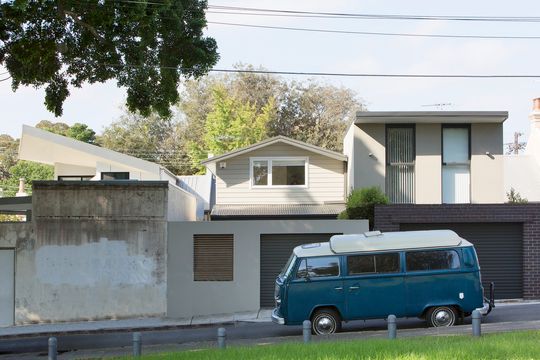
The result is a new addition 'clipped on' to the original cottage, with contrasting roof sheeting making it clear what's original and what's new. The new roofline then unfurls like a flag in the wind, lifting higher as it moves towards the rear of the block to create enough head height for an upstairs parents' retreat.
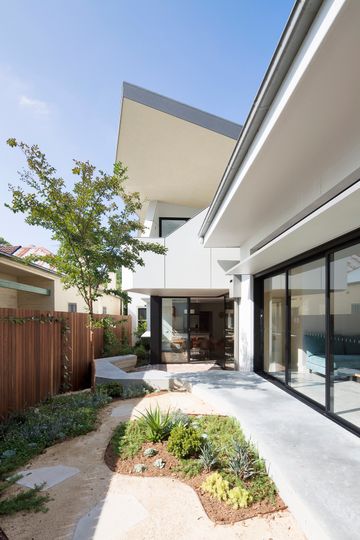
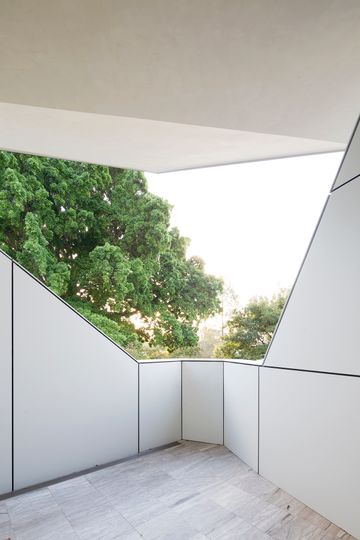
The design fits three bedrooms and living spaces on the ground floor leaving the upper level as a parents' retreat. With a park behind the home, there was a great opportunity to capture views of tree canopies from the upper storey. Naturally, the roofline lifts up in final crescendo to maximise the light and views of the treetops, with a balcony off the main bedroom enjoying the view. "The new roof launches with what seems an impossible cantilever over the balcony and outdoor areas below offering deep shade and protection from the west but also opening up to the large tree canopy opposite, bringing this greenery into the architecture form", explains the architect.
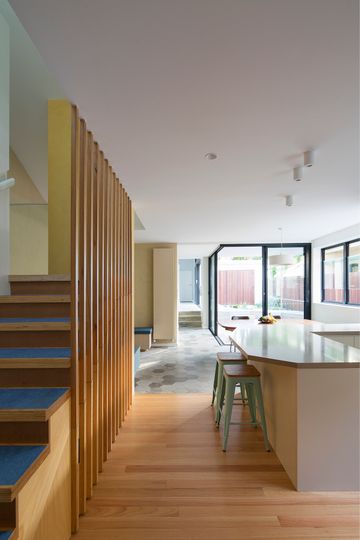
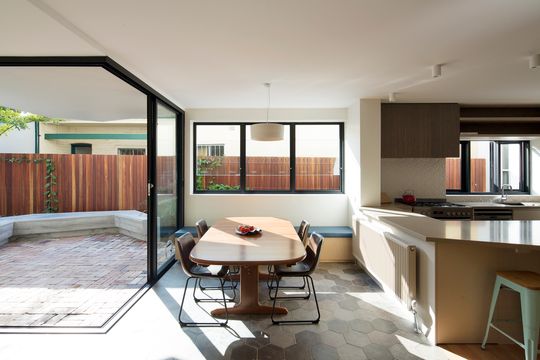
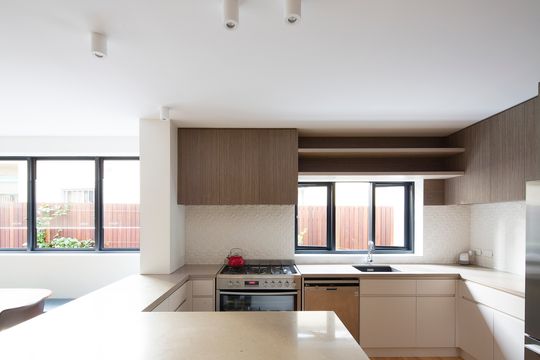
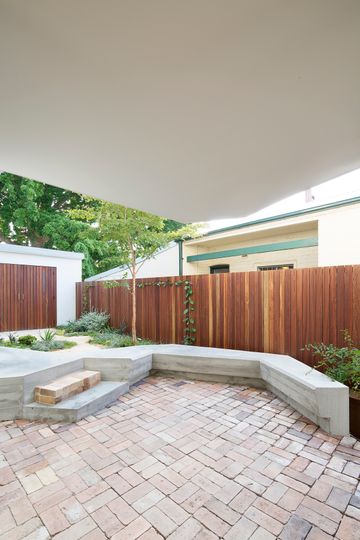
Downstairs the dining and lounge areas open onto a beautifully landscaped outdoor space to the north. These large openings fill the living spaces with natural light and blur the boundary between inside and out.
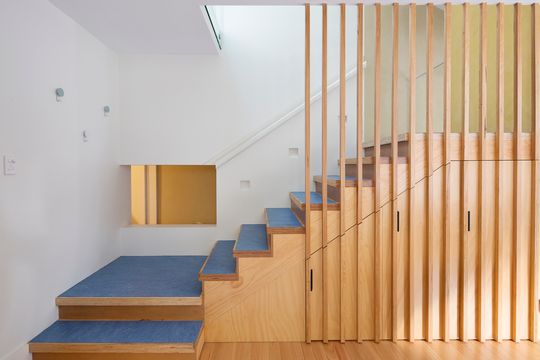
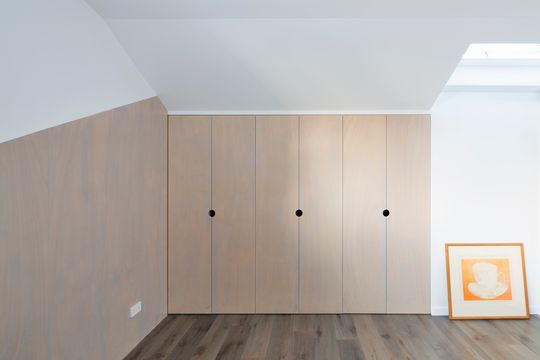
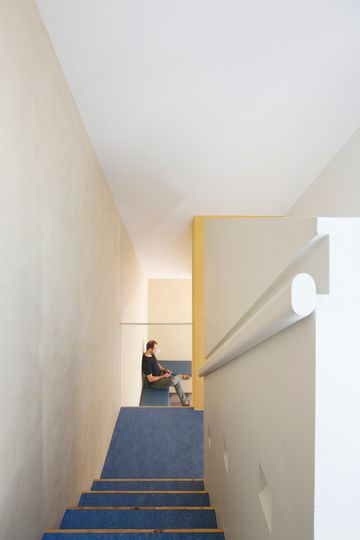
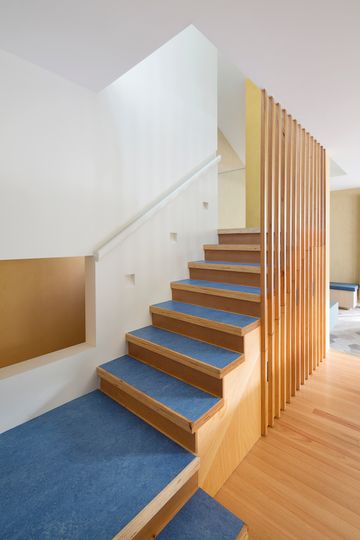
Creativity with the planning means there's plenty of storage space and fun nooks to ensure there's space for privacy and study even when the home is full. There's a coffee nook, a study space tucked under the stairs and a reading nook off the lounge.
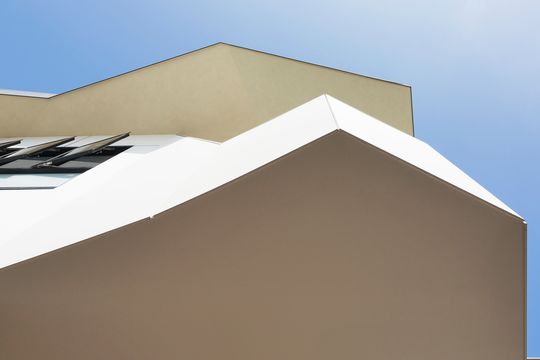
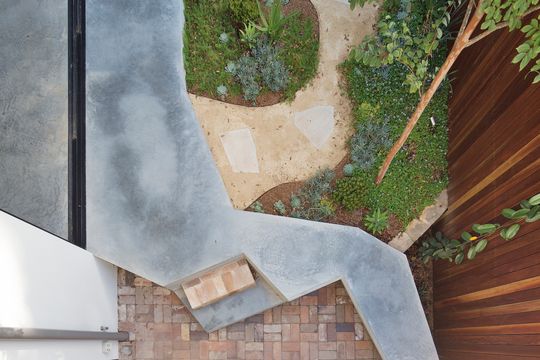
By challenging what is possible, Stukel Architecture has managed to create a fun, light-filled family home on a constrained site. Flutter House takes advantage of all its assets and manages to overcome its impediments to create a truly delightful home.
