A new two-storey rear addition is transformational, bringing new light and life to this old, previously neglected home...
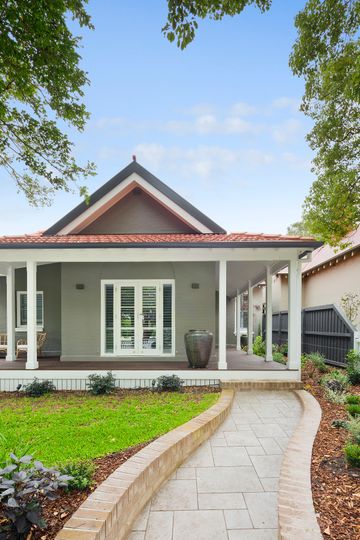
Located in Sydney's Mosman, opposite Mosman Oval, this home boasted a great location, but over the years it had become run-down and dilapidated. Many of the original, period features had been removed so, rather than trying to restore the whole home, it was decided to save the front three rooms and demolish the rear to make way for a modern, two-storey addition.
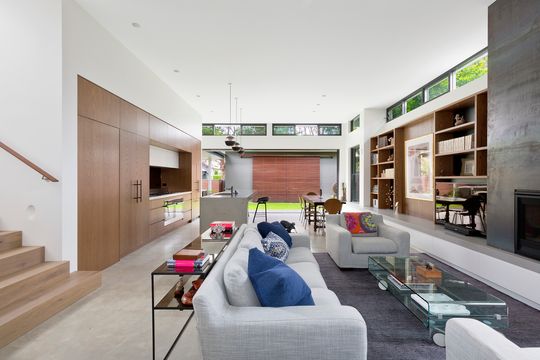
The owners wanted three bedrooms, each with a bathroom, a separate, formal sitting room/TV room and a modern, light-filled open-plan living space opening onto the backyard. The architect, Annabelle Chapman managed to fit the two bedrooms and sitting room into the three original rooms at the front, leaving the rear addition to flow outside with the main bedroom retreat upstairs.
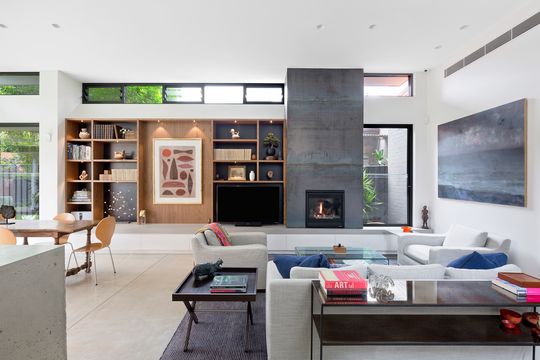
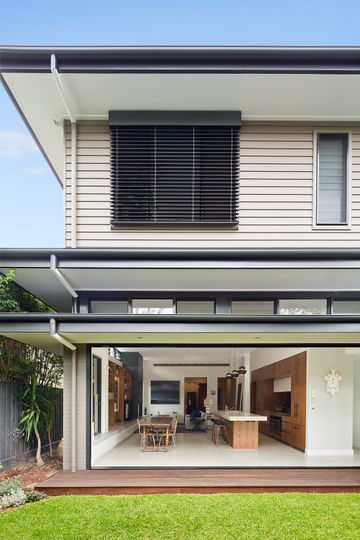
By maintaining high ceiling heights in the living area, highlight windows can wrap around three sides of the space, bringing light in from all angles and helping the feeling to feel as if it's floating above the space. A unique double-eave protects the windows from the sun, with the lower eave tucking under the roofline of the original home, helping to connect old and new.
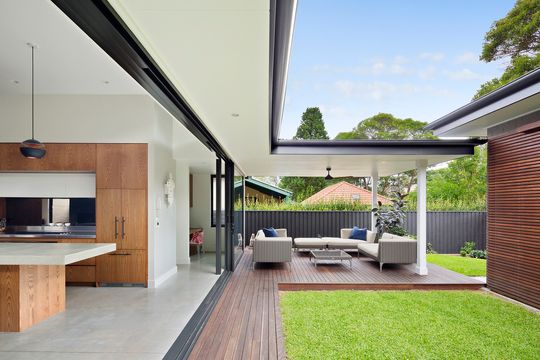
Huge sliding glass doors mean the rear wall can virtually disappear, melting into the garden and outdoor living area.
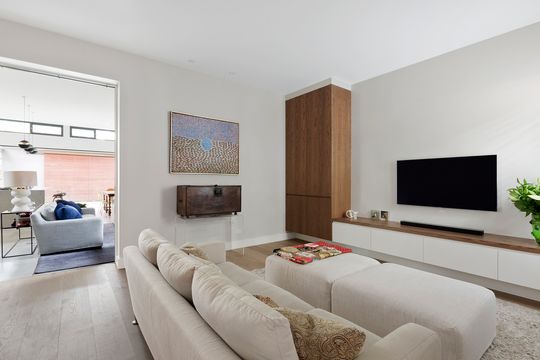
The sitting area can be opened up to the main living area to create one continuous space, or closed off via a sliding door when desired.
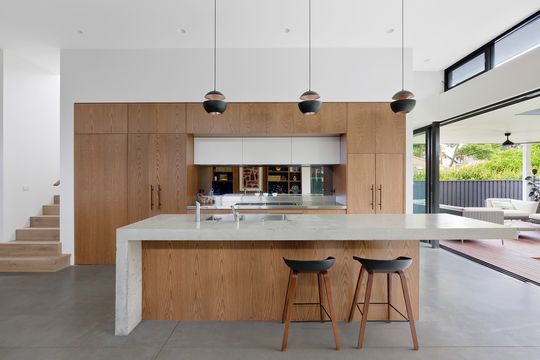
The interior palette is clean and minimal, with polished concrete floors, oak veneer joinery, corten steel fireplace and clean white walls giving a timeless quality to the home. A pantry, laundry and study are cleverly tucked behind the kitchen.
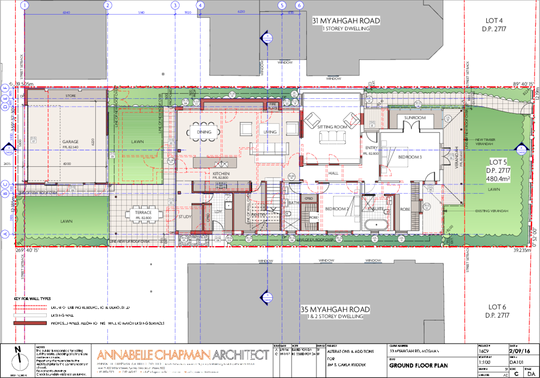
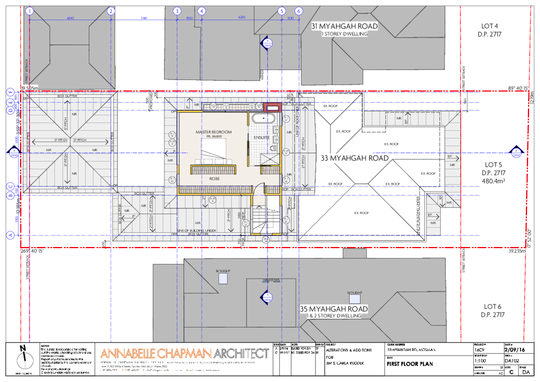
Now, thanks to this striking modern addition, this previously dilapidated house is the perfect family home with an excellent connection to the outdoors and the feeling of space and light throughout.