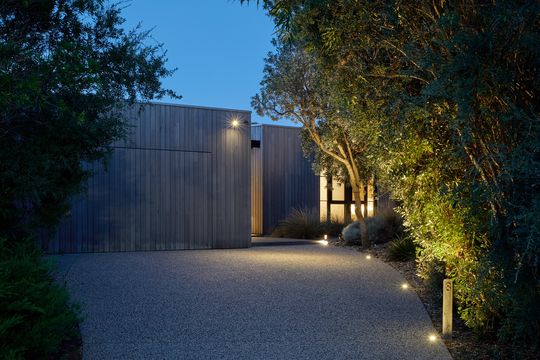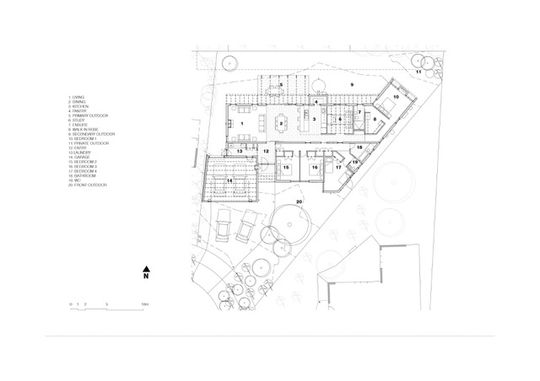Many retirees want a compact and comfortable home for themselves, but still need space for when family and friends come to visit. Hidden House by Andrew Child Architecture is the perfect combination: a private home big enough for just the two of them opening onto the sunny garden and a separate wing for when the family roll into town...
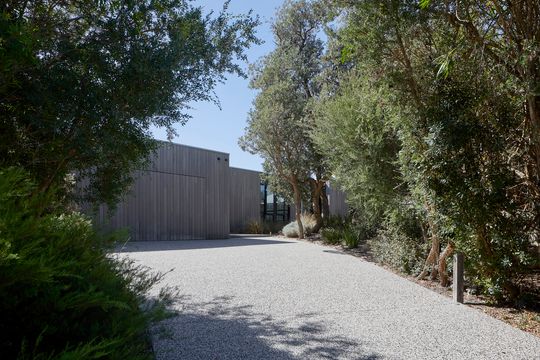
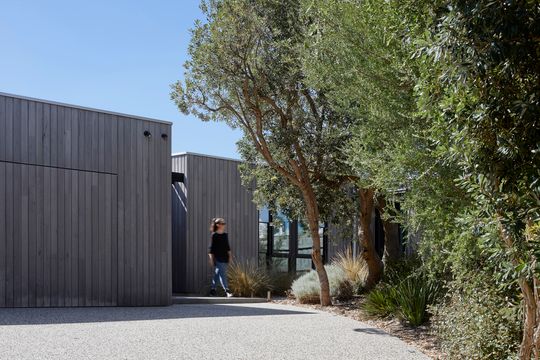
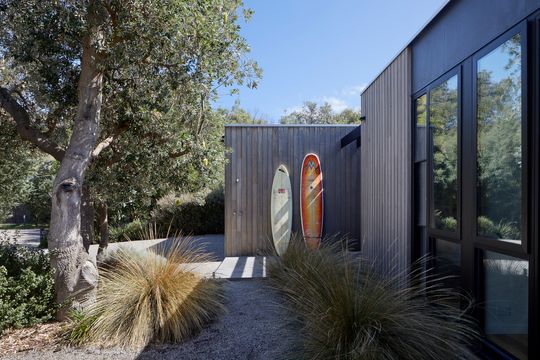
This couple, both keen gardeners, were ready to downsize to Inverloch from their nearby farm. Used to the privacy and tranquillity of farm life, they were also keen to ensure their new home offered a similar level of seclusion. Well, as much as a home in town could, that is! They chose a battle-axe site at the end of a quiet cul-de-sac. Despite the narrow street frontage and some exisitng vegetation, the block opens up to a surprisingly large north-facing yard. The architect took the opportunity to use the shape and orientation of the block to enhance the owners' sense of privacy and create a spacious, north-facing garden.
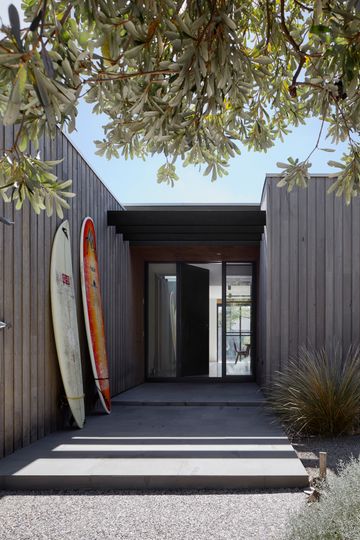
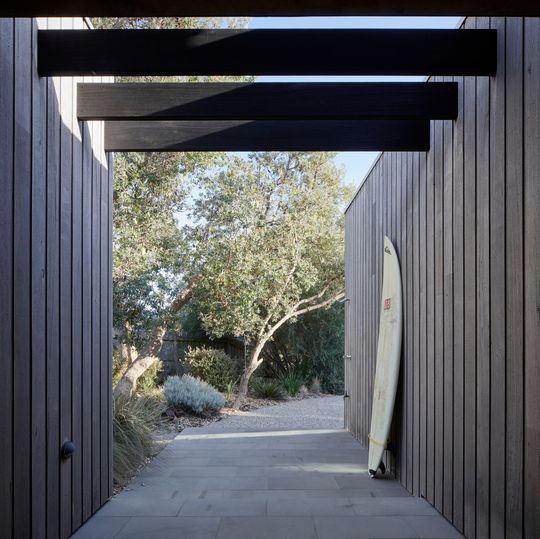
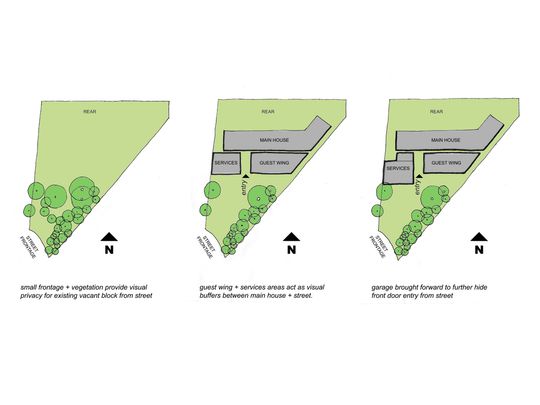
Located closest to the street, the garage and a guest wing create a buffer for the home. Many of the existing trees were retained at the front of the home, creating an even better buffer from the street. The timber cladding has been left to weather. As it greys off, it will disappear into the scrub, camouflaging itself further.
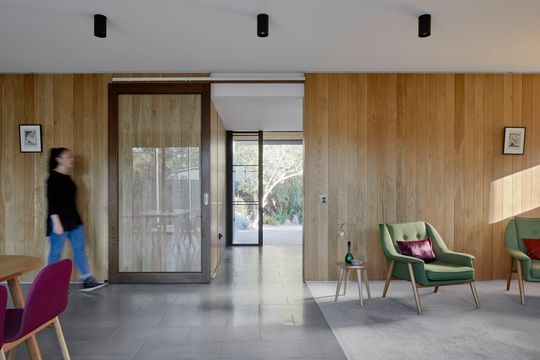
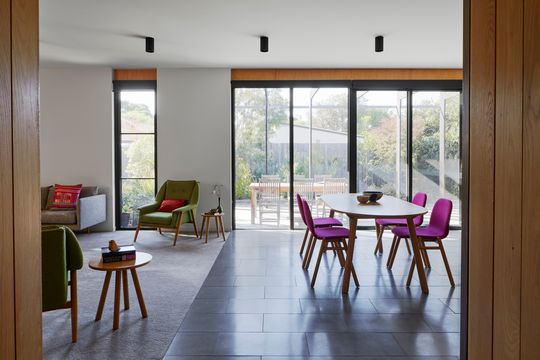
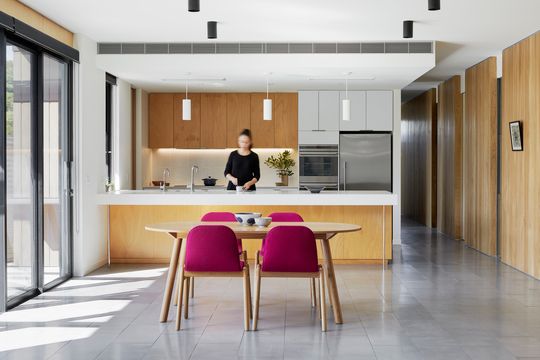
An entrance tunnel is created between the guest wing and garage, taking you through to the main house behind. In this main space, the ceiling heights are higher and all spaces open onto the garden to the north.
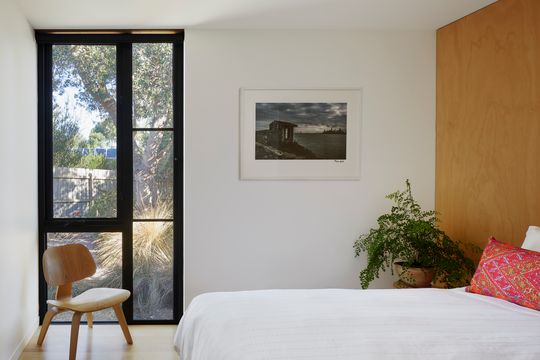
The guest wing can be completely closed off from the main house, so it doesn't need to be heated and cooled when not in use. But when it's needed, a secret door transforms the one-bedroom home into a four-bedroom home, big enough for the entire family.
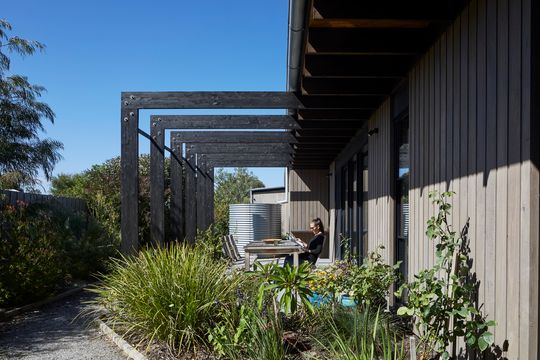
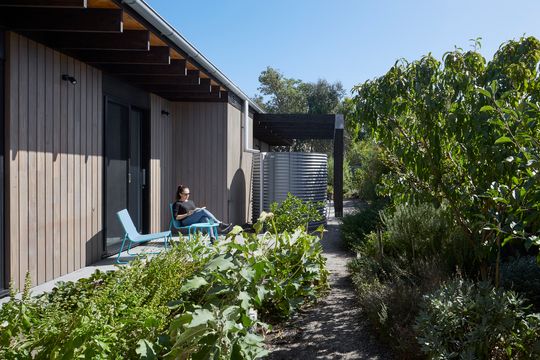
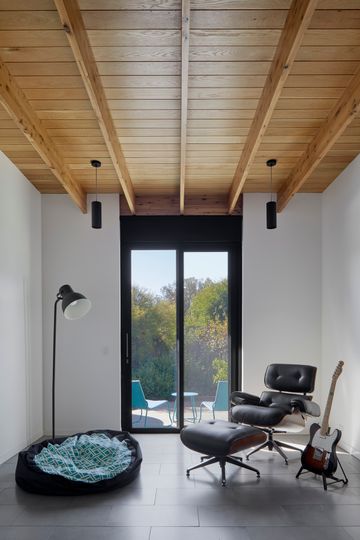
By placing the pergola, water tank and window openings carefully, three distinct and private garden spaces are created, one opening off the living areas, one off the study and one off the main bedroom. This gives the owners the opportunity to create three different gardens, each with their own character and traits.
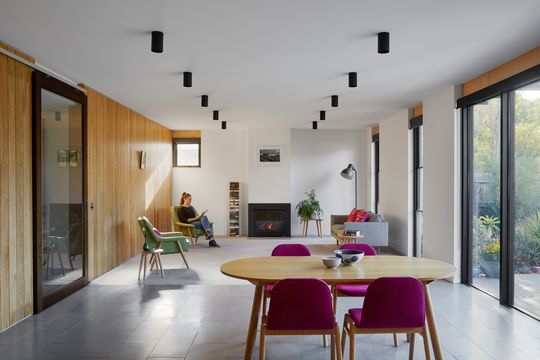
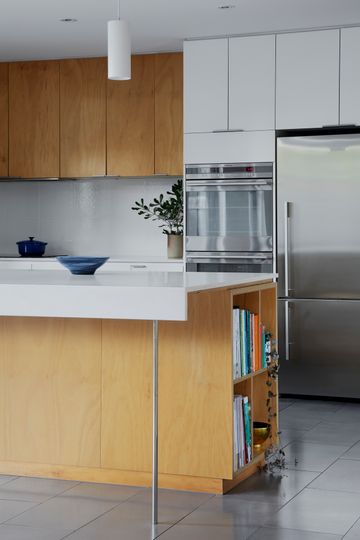
The home is designed to be robust, ensuring the owners can spend more time in the garden and less time maintaining their home. This is an especially important consideration for the owners as they age.
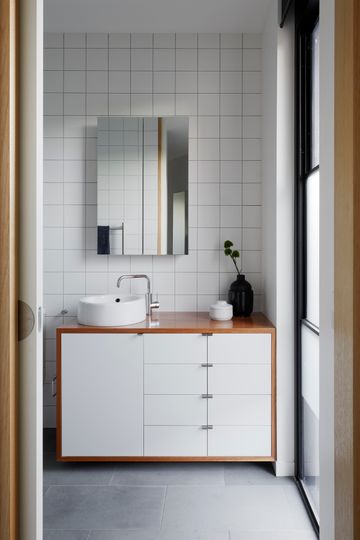
It's also designed to be sustainable and comfortable without excessive energy use. The orientation towards the north helps tremendously, with winter light streaming through the windows, warming the tiled floors. All external walls are also thicker than standard, using two studs instead of one, meaning the walls can be filled with a double layer of insulation.
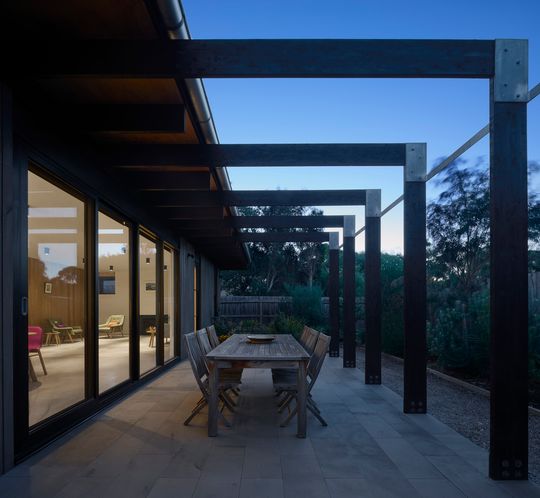
The shift to town living from the farm can be a challenge, but this home helps to bring some of that peace and quiet to a typical town block. By catering to the owners' everyday needs while still having the flexibility to accommodate friends and family when necessary, this home will suit this couple well into their retirement.
