Lunchbox Architect featured project archives
July 2017
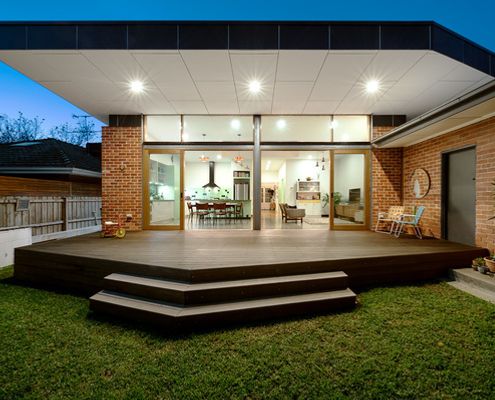
Casa Famiglia Updates a Home with Generations of Memories
How does an architect update and extend a home that's been in the family for years? Without whitewashing the history and memories?
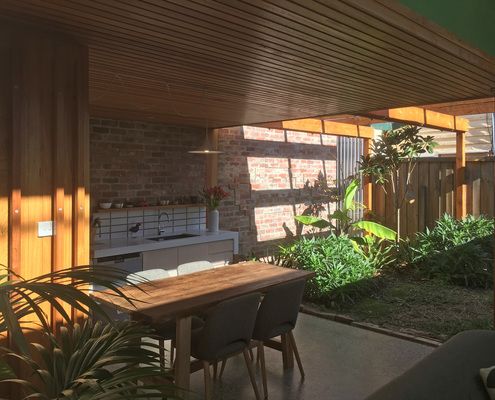
A Compact Home Was Made Even Smaller but the Outcome is Extraordinary
This compact home was made even smaller yet better, proving the amount of space you have is less important than how you use it...
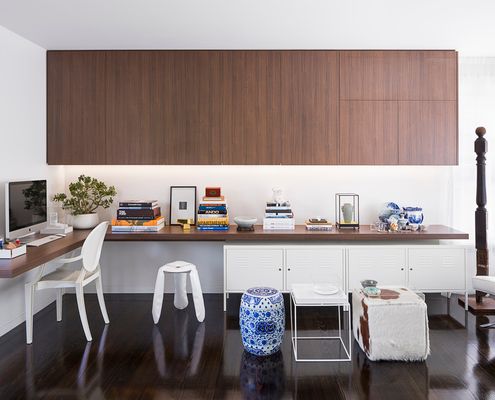
Removing Internal Walls Gives This Home a Modern Open-Plan Vibe
By removing the internal walls of this unit and incorporating plenty of built-in joinery, it feels more spacious and modern.
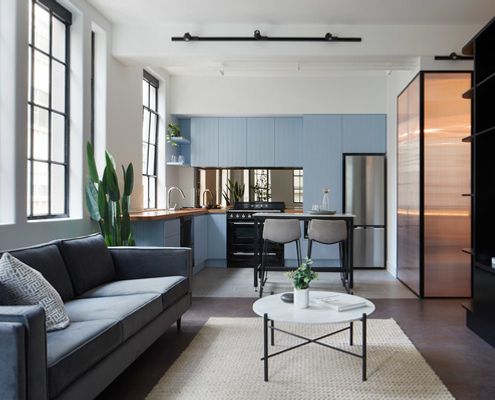
This Fun-Filled Apartment Renovation Has a Rock Climbing Wall
Armed with a fun and adventurous brief, the architects of this apartment reno created a family home with surprises around every corner.
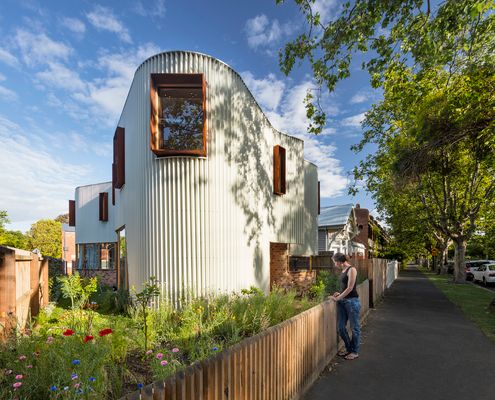
This is How You Deal With an Unusual Triangular Site...
What do you do with a triangular site? Perhaps the best solution is to think outside of the box. Or triangle, as the case may be...
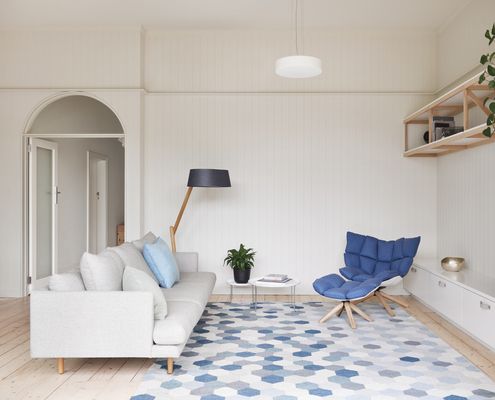
Renovation for Modern Living Retains this Edwardian Home's Soul
A beautiful attention to details and respect for the original home creates a modern space that effortlessly blends old and new.
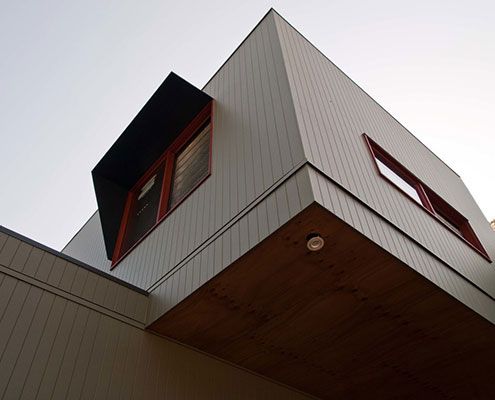
A Prefab Detached Studio in Hawthorn Adds Limitless Flexibility
Parents' retreat, teen hideaway, granny flat or rental earner — the function of this self contained extension can change over time.
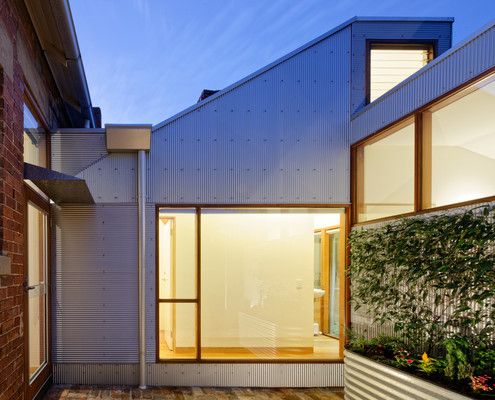
This Rear Addition Feels at Home in Its Gritty, Inner-Urban Suburb
An extension designed to appear more like a random collection sheds belies the clever, considered spaces within.
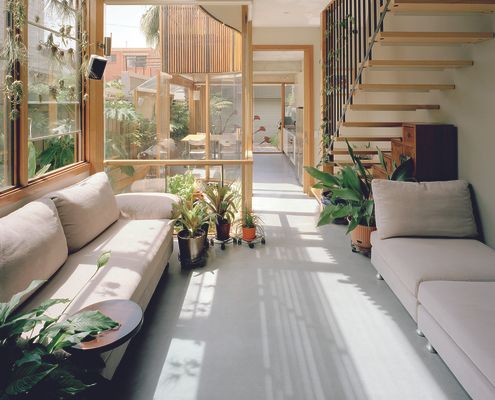
Urban Green House Creates a Sunny, Healthy, Happy, Inner-City Home
Application of passive design principles creates a living, breathing, sustainable space that is a pleasure to inhabit.
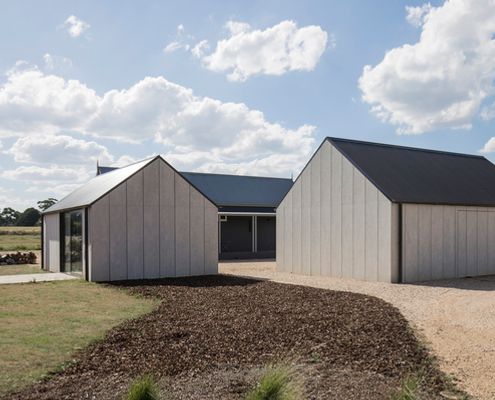
Modern Barn Outside, Minimal Studio and Gallery Space Inside
A new studio space and garage are positioned on this rural property to create a sheltered entry for the exisiting home.
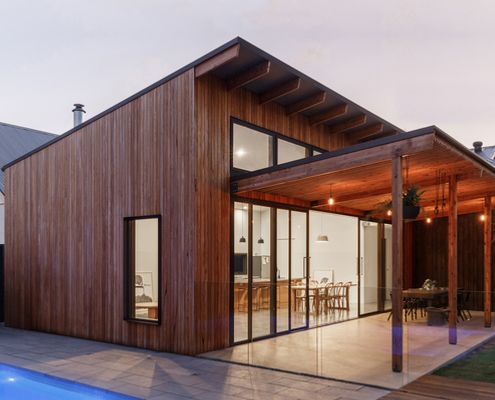
This Light-Filled, Happy Addition Pays Homage to the Sun
This new living space is a sun-lover. Turning to face the sun, it is also a fun and happy space, not to mention a cost-saver.
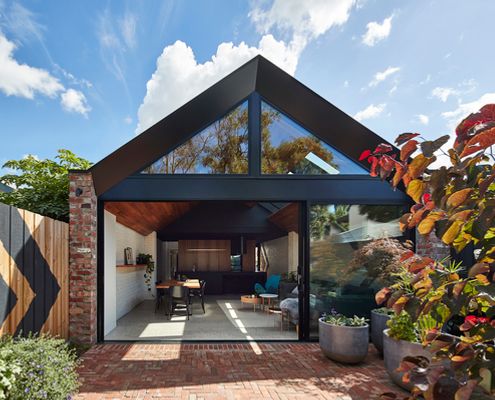
Why Does the Bathroom Often Have the Best View in Workers Cottages?
Like many un-renovated inner-city homes, the bathroom of this Melbourne workers cottage had the best light and views in the house!
2025 January, February, March, April
2024 May, June, July, August, September, October, November, December
2022 January, February, March, April, June
2021 January, February, March, June, July, August, September, October, December
2020 February, March, April, May, June, August, September, October, November
2019 January, February, March, April, May, June, July, August, September, October, December
2018 January, February, March, April, May, June, July, September, October, November, December
2017 January, February, March, April, June, July, August, September, October
2016 January, February, March, April, May, June, July, August, September, October, November, December
2015 January, February, March, April, May, June, July, August, September, October, November, December
2014 January, February, March, April, May, June, July, August, September, October, November, December