Armed with a fun and adventurous brief, designers of this apartment reno, de.arch, created a family home with surprises around every corner - including a rock-climbing wall!
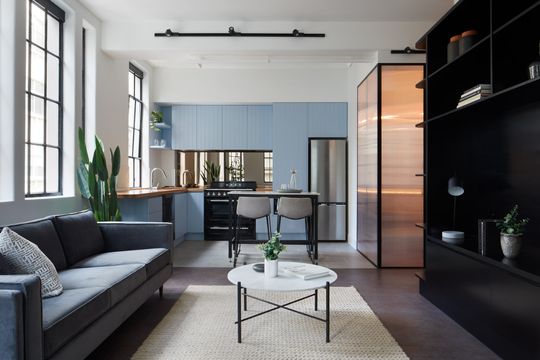
With the clients coming up with a long list of fun ideas for their apartment renovation, the architects knew Lt Collins Apartment would be a fun project. "The wish list went along the lines of 'monkey bars hanging from the ceiling, reading nook, kids space, integrated gym equipment, a conversation pit, leather floor tiles, improve the amount sunlight, an overall fun place to grow up and of course a rock climbing wall'. With a wish list like that, how could we say no?"
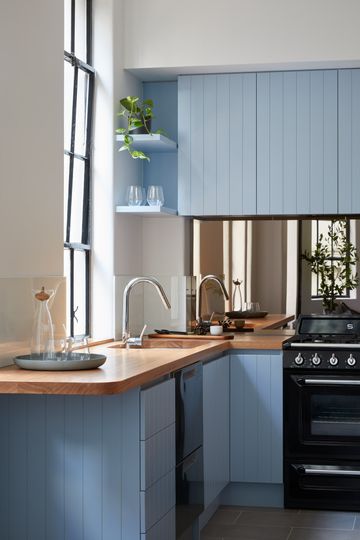
Of course, the project came with the usual issues in an apartment renovation - limited space, the need to deal with existing windows within the building envelope and dark, internal spaces. De.arch developed a design that borrows light and incorporated plenty of fun elements to keep the kids (and kids at heart) happy.
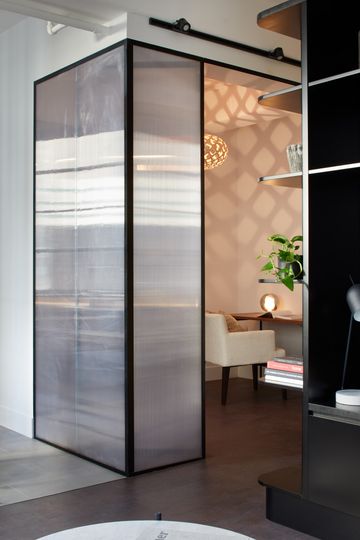
Polycarbonate sheet walls in the study/kids nook and the bath borrow light from adjoining rooms, creating naturally lit rooms which otherwise would be dark internal spaces.
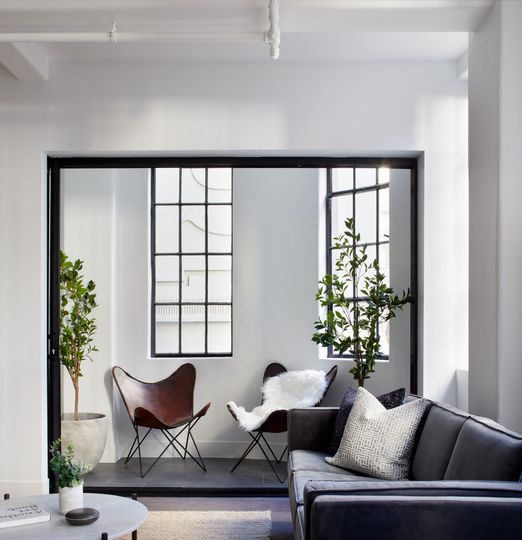
Due to the heritage limitations of the building, the architects weren't able to alter the facade at all. As a result, they incorporated an internal balcony, to create an outdoor-like space within the apartment.
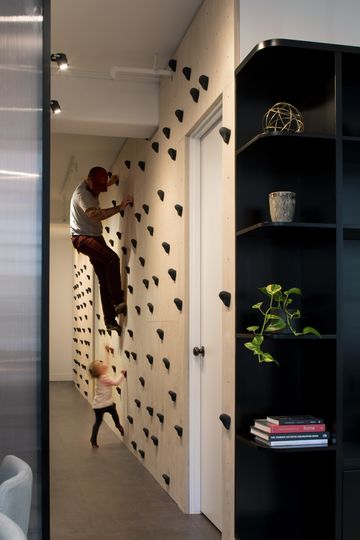
And we can't forget the internal rock climbing wall which makes games of 'The Floor is Lava' more interesting, we're betting. The plywood wall with rock-climbing grips creates a fun feature that stretches the whole length of the hallway. Even dense urban living can incorporate ideas to keep kids and adults alike active and curious.
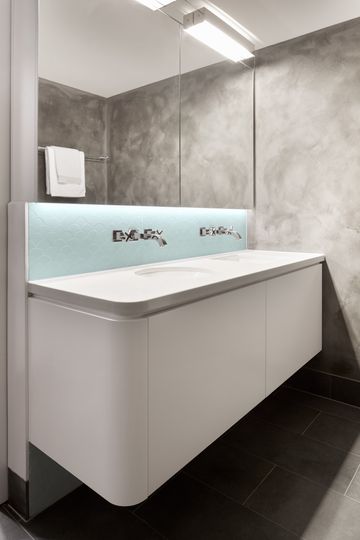
Even the his and her basins in the bathroom were given a fun twist - one round and one rectangular!
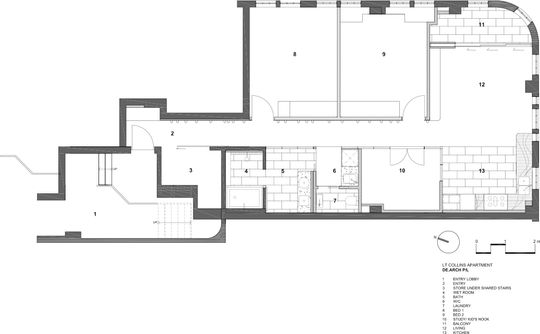
Given a limited floor area and constraints of the heritage facade, this apartment renovation demonstrates the power of the architects' spatial abilities and creativity to bring real value to even the most challenging projects.