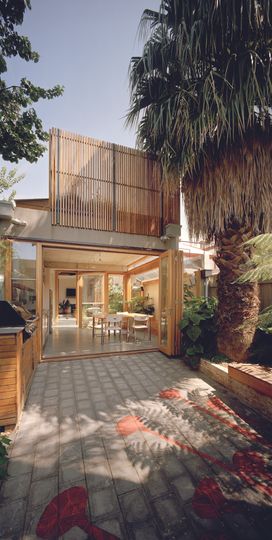It's no secret I'm a sun lover. So from the moment I saw this inner-city greenhouse that makes it easy for the sun and breezes to passively heat and cool the home? I was hooked.
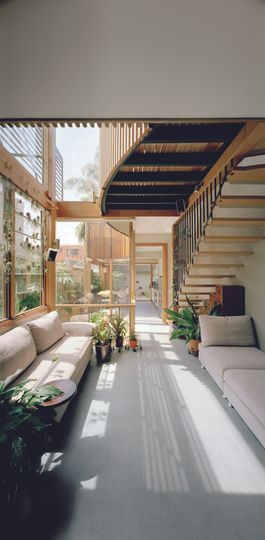
Tucked away on a narrow block in North Carlton, Green House was inspired by the client's connection with the landscape. Zen Architects designed the home as an innovative use of sustainable design principles.
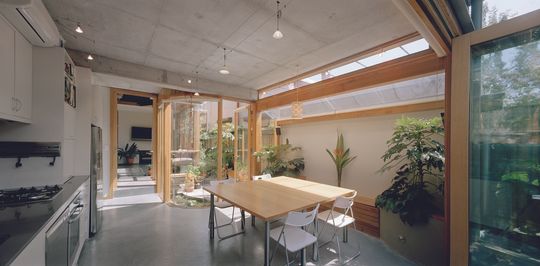
The architects offset the house from the north boundary to create a courtyard with north-facing windows. This sunny courtyard lets in plenty of winter sun, while deciduous planting creates a shady oasis in summer. The house is surrounded by plants which have a beautiful calming effect as well as improving the air quality. There's even a roof garden "perched above the surrounding rooftops and nestled in the tree canopies".
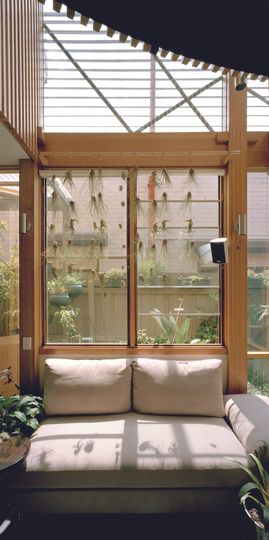
The two-storey north-facing windows provide passive heating for the home in winter. Exposed concrete on the floor and ceiling absorb the sun's rays to provide long-term warmth during the cooler months. In summer, the house keeps its cool thanks to windows designed to catch breezes cooled by the leafy courtyard and a pond. The two-storey void space encourages cooling breezes by creating a stack effect to draw hot air out of the home and replacing it with cooler air.
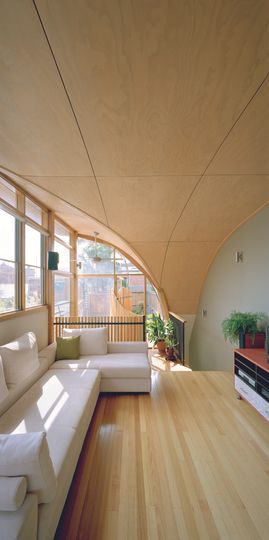
The end result is a living, breathing, sustainable space that is a pleasure to inhabit.
