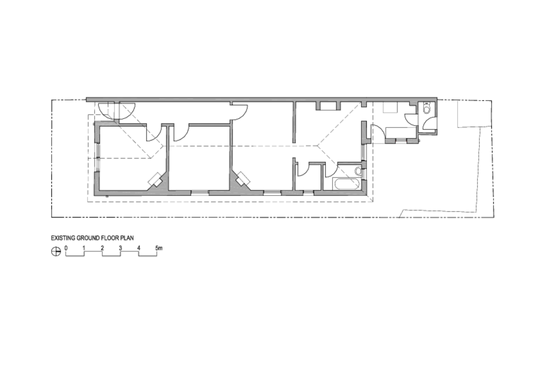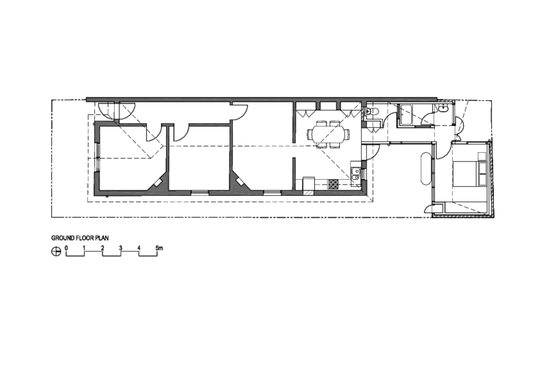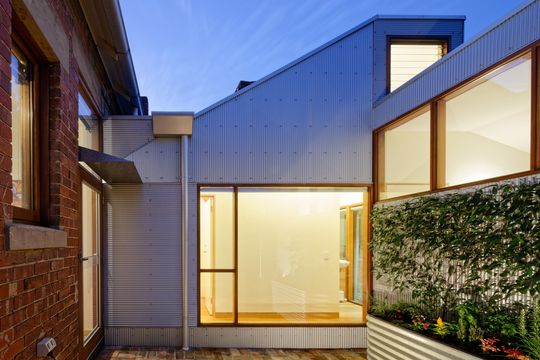25 square metres isn't a lot to play with, but that small amount of extra space has made a substantial difference at this Footscray home. Jonathan Wong Architects designed an addition which fits right into its gritty urban neighbourhood...
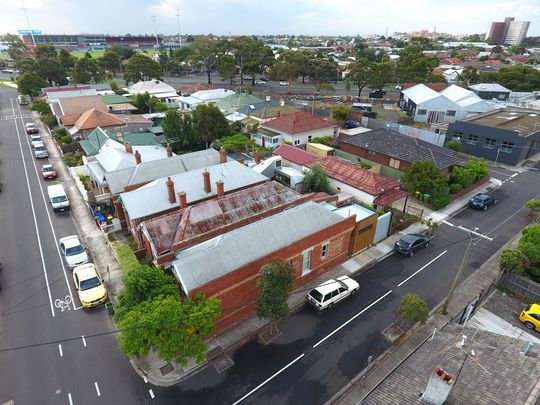
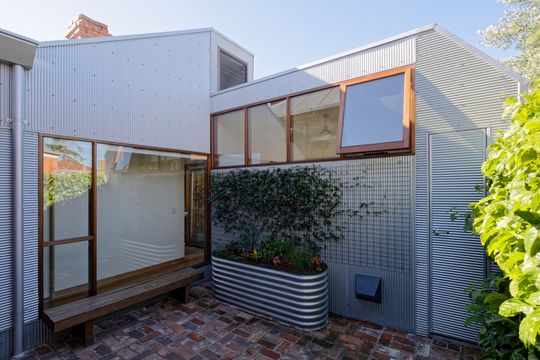
Looking from the outside more like a random collection of urban sheds, Footscray Shed House is, in fact, a compact yet considered addition to a family home.
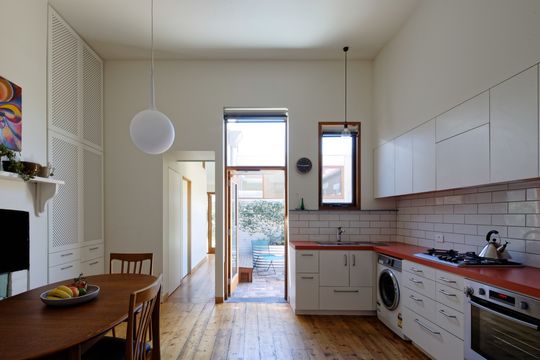
Starting with an undersized backyard and a two bedroom home, the architect needed to find space for a third bedroom and relocated bathroom. The solution was to arrange the new spaces around two courtyards, to maximise light and breezes in the home, whilst still maintaining outdoor spaces.
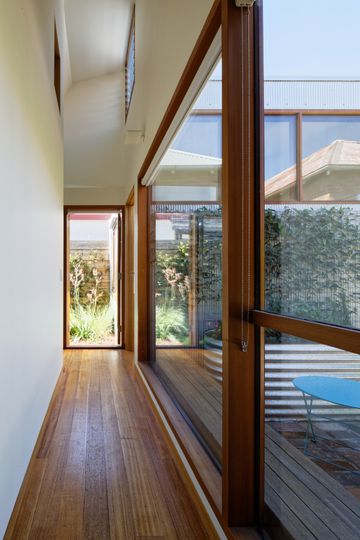
Reclaimed bricks and corrugated iron clad the extension and help it to feel at home in this gritty urban environment. It looks much like the other sheds and lean-tos in the area, which belies its comfortable and considered interiors.
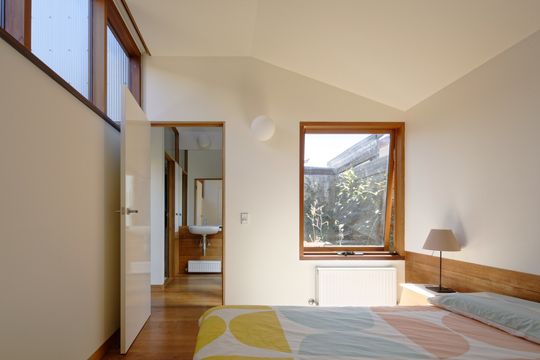
Inside the spaces are pared back, with timber floors and window frames bringing a lived-in warmth. A constant sense of openness to the courtyards capture views of greenery and filter light and breezes through the home. Vertically the spaces have a generous volume which makes them feel much larger than reality. Ceilings are raked and angled to balance the needs of light and space. It's hard to believe this extension is only 25 square metres thanks to these framed views.
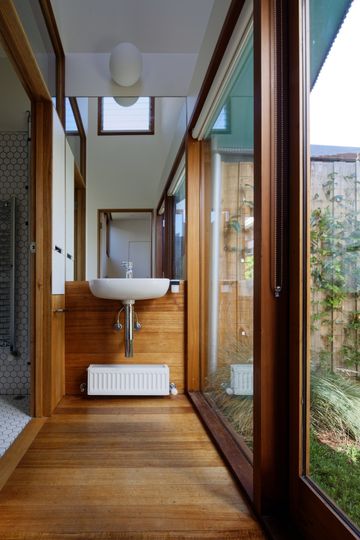
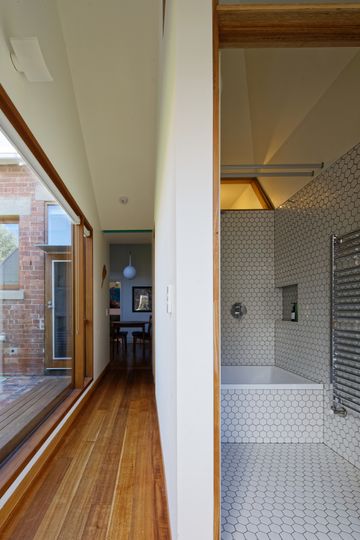
"The outcome was pleasantly vernacular in spirit, evincing the initial awkwardness of a collection of backyard sheds while belying the care in which scale, sun-angles and proportion augment the size of otherwise narrow spaces."
