Ever walked into a house only to be struck by an eery feeling that you might have just walked onto a film set, or into a display home? It feels soulless. Dead inside. If this house had eyes (a creepy thought in itself), you would see those vacant, glassy, Stepford wife pupils staring back at you. And quiver.
In contrast, I bet you've walked into a home and immediately felt comfortable, right? At ease. Maybe you even had to gumption to open the fridge, grab yourself a drink and settle into that well-worn couch, confident that you'd be welcome to do so.
A house, at its best, is a unique expression of the people who call it home. One of these homes is filled with personality and stories. The other is filled with stuff. One of the mistakes we make when renovating is to whitewash (or plasterboard) over all these memories. When a home, like this one, has been passed from a mother and father to their sons, the impetus to preserve some of that history becomes even greater.
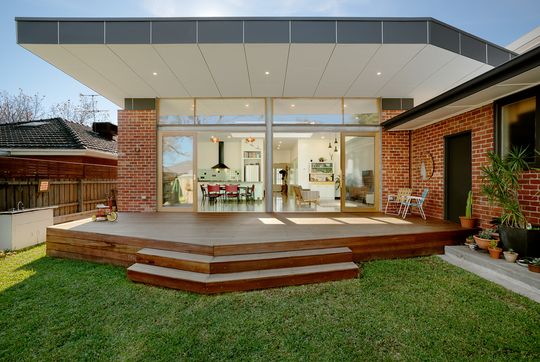
At times this home has been shared between the now adult sons. Now the sons have grown and started having children of their own, Casa Famiglia as it's known, has become the primary home of one son and his growing family. This young family came to BOARCH with an incredible challenge - to update their 1930s home that's been in the family for decades.
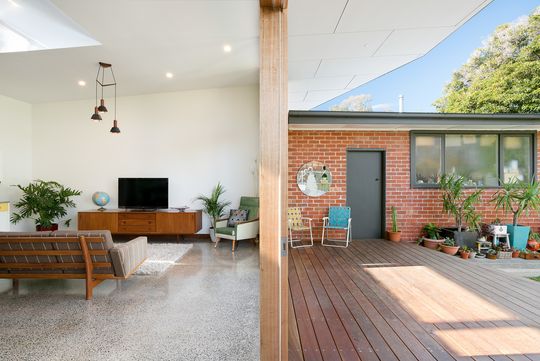
"We met our clients at a point where the house needed to change, to grow a little in size and to allow for an extended personality which reflected the new generation", explains Christina Bozsan of BOARCH. "Designing homes is never easy, but given the history and sentiments here it was a challenge to mediate between honouring the past while giving space to new memories and new family members."
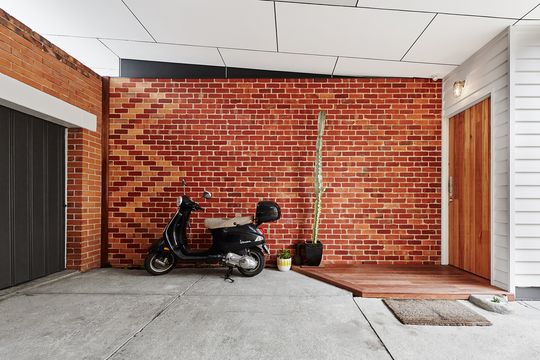
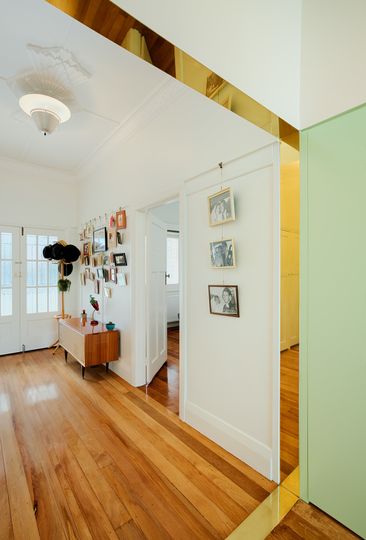
BOARCH solution was to recognise and celebrate the transitions between old and new. Shiny copper thresholds and patterned brickwork clearly demarcate what is old from the new. Meanwhile, a soaring roof embraces old, new, indoor and outdoor spaces under its generous canopy.
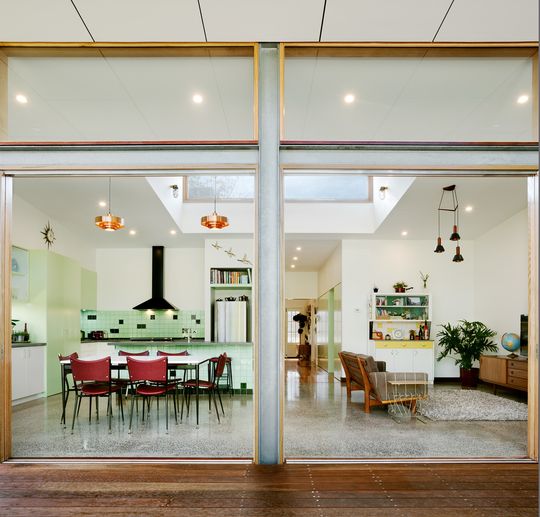
The 1930s home also needed a shot of light and a connection to the garden in order to make it more suitable for modern living. The extension, therefore, brings a north-facing skylight into the centre of the living area. A double set of sliding doors allows the new living areas to open directly onto the deck, perfect for supervising the kids while they play.
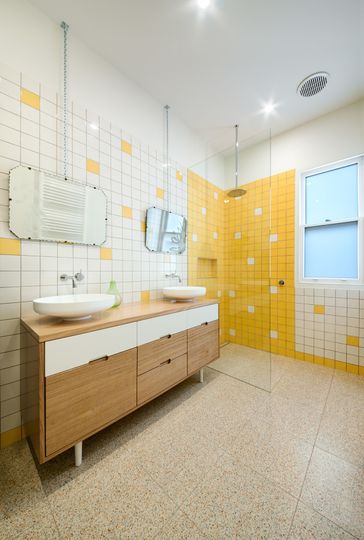
Throughout the home, there's a sense of old and new melding together to create synergy. "The quality of the interiors in the extension were seen as opportunities to interlace new voices into the fabric of the home", says Christina. Whether it's the vintage mirrors hung in a crisp and modern bathroom or the mint green kitchen tiles in a modern, open-plan living area, continued references to the past are interlaced with the new to create a home rich in narrative. This is no stark modern box.
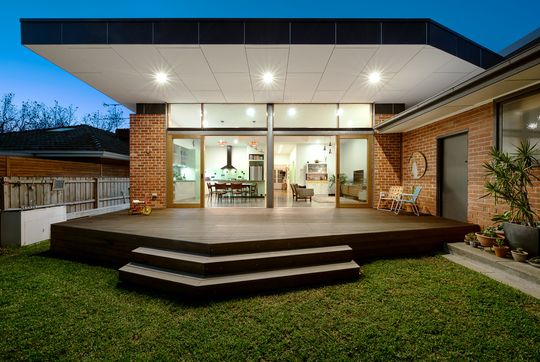
BOARCH have risen to the challenge of honouring the history of this home while recognising the continuing needs of a new generation. The sensitive approach to this sentimental project will ensure Casa Famiglia will be in the family for decades to come.