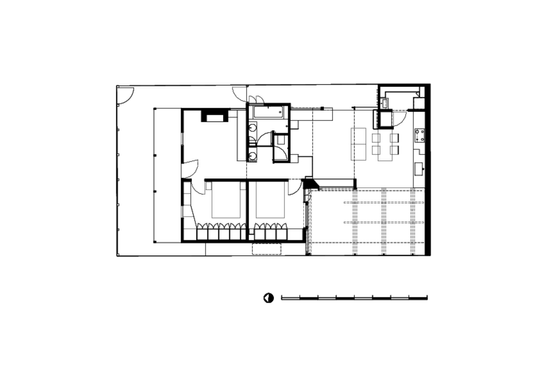There's a saying, 'size doesn't matter, it's how you use it' that gives many men a boost of confidence. Brunswick Cottage by EM Architects proves this phrase can also apply to our houses...
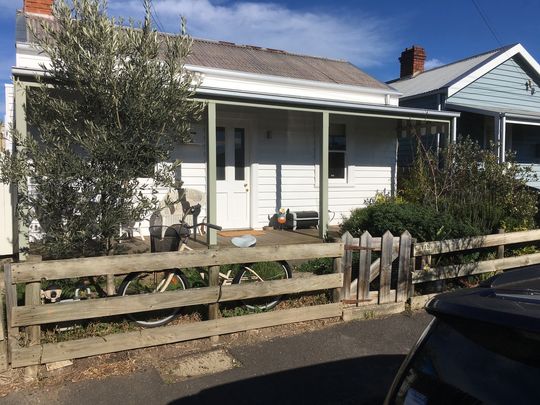
Starting with a small miner's cottage in Brunswick, the architects proposed what many would consider renovator's suicide - making the home smaller. But by making exterior spaces feel like part of the house (the owner is, after all, is a landscape architect) they have made this compact home feel much larger. And that's all that really matters.
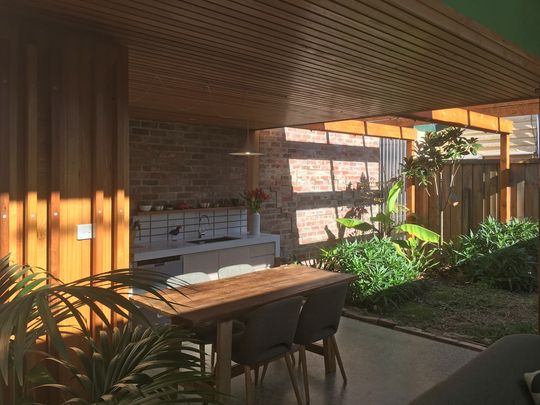
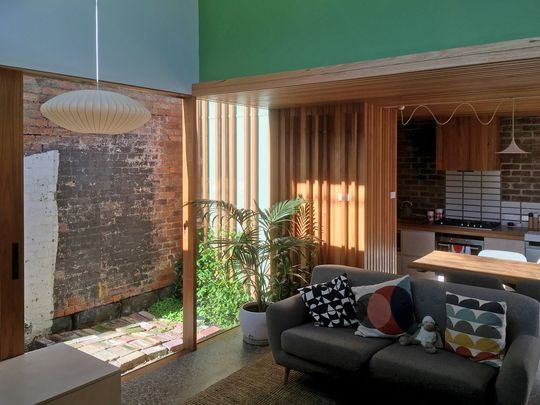
"As the client is a landscape architect, there was also an opportunity to incorporate the landscape into the design. Internal garden beds set into the floor helped to blur the barrier that physically defined inside and out." - Emma Mitchell, EM Architects
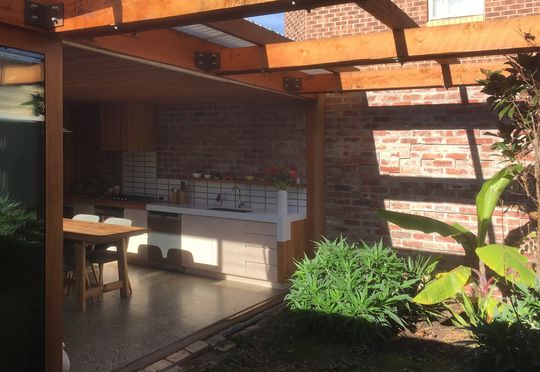
In spite of its size, this project was not short of challenges. The block is just 160 square metres (smaller than many houses!). The existing building took up the northern part of the site, limiting the amount of natural light. Plus, the whole site was overlooked by the neighbours.
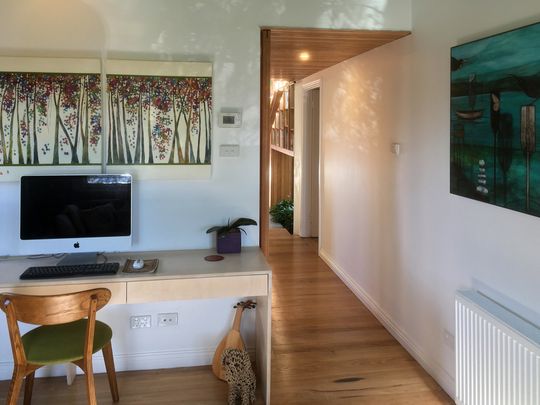
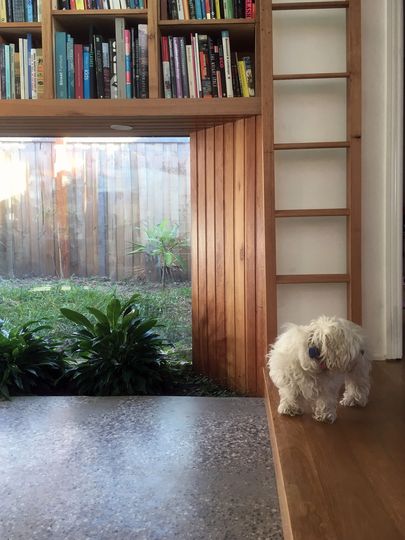
The architects' solution was to retain three of the four rooms of the cottage and build onto the rear. By pushing the extension against the rear boundary and creating a courtyard on either side, all the rear rooms were able to open up to the light and fresh air.
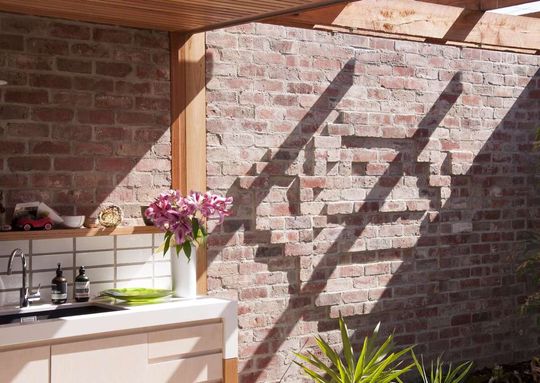
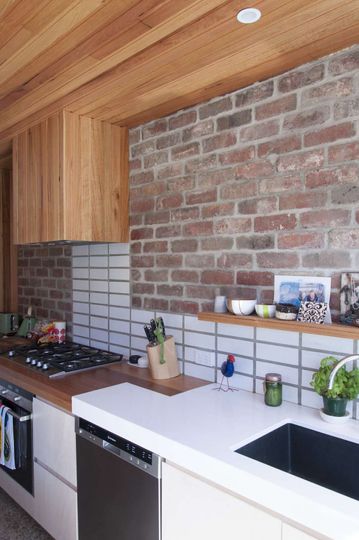
The new living area is encased in recycled brick and timber, giving the space a richness of texture and material. A clerestory window makes the most of any winter sun, warming the brick and polished concrete floors to keep the home warm.
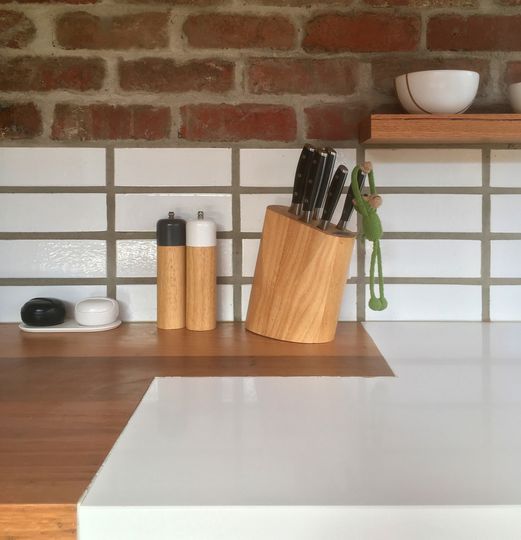
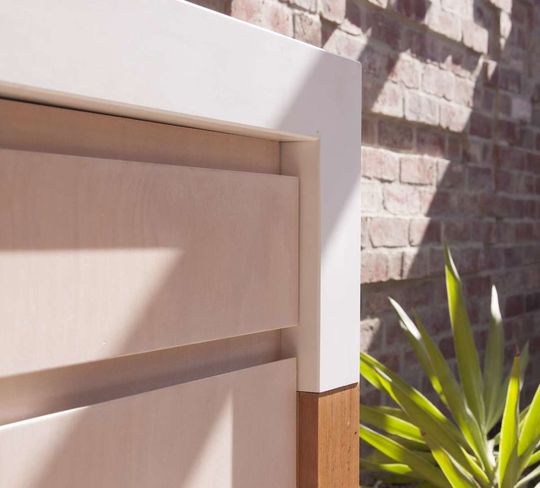
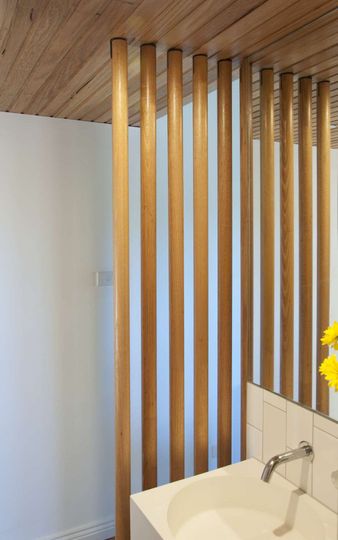
By removing previous modifications and reducing the overall footprint of the home, the cottage now embraces the entire site, bringing the landscape and light inside.
