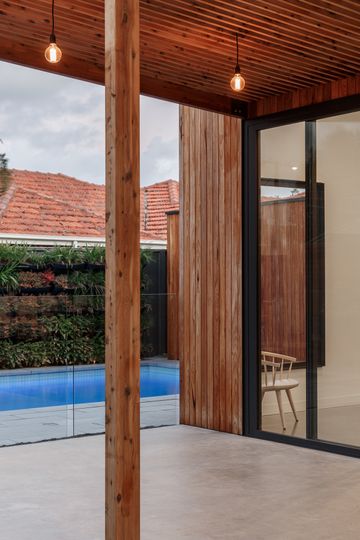Sitting here in the dark, with the heater on 25 degrees (I know, I know, I hate the earth), with thick woollen socks doing their best to keep my notoriously cold feet warm, I've got to admit, I'm feeling a bit down. Something's been missing in my life lately. I remember his bright orange appearance (no, not Trump, I've had quite enough of him). Those long, fun days spent outdoors with him. His vivacious glow warming my skin. It's a love story of sorts. An homage. I just really miss the sun.
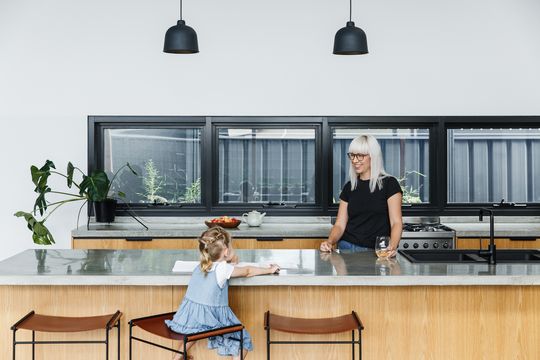
This longing is a symptom of winter in the southern states, where long, cold, nights give way to brief, overcast days. Occasionally we are spoilt with crisp but sunny days and incredible, clear skies. If you live in a south-facing apartment, like me, you might not even realise your love, the sun, is in town (and you'll definitely regret signing that 12-month lease). But if your house is designed well, with perfect solar orientation? You will rendezvous with the sun. And that brief, but meaningful time together will warm you inside (thermal mass) and give you the energy you need to power through the rest of those cold, dark days.
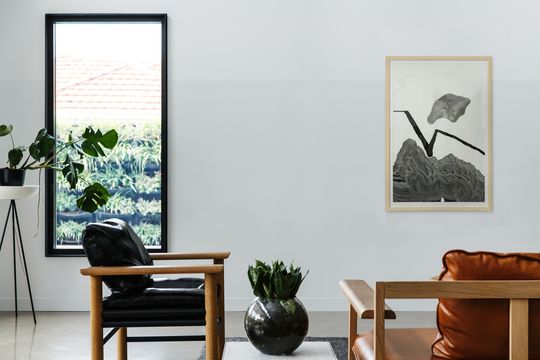
Pix Residence, by Sans-Arc Studio is one of these well designed homes that I'm currently feeling intense jealously over. It's a new living space for a young family and the designers took that idea of living quite seriously. How do you make a living space the best place to live? Well, "opening to the north, it pays homage to the sun, creating a light-filled, happy space", says Matiya Marovich of Sans-Arc Studio. And my vitamin D-deficient body finds that hard to argue with.
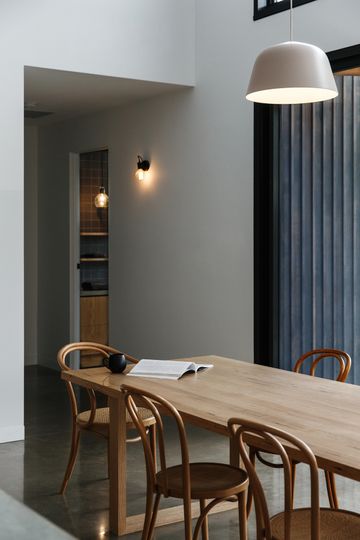
The designers created a singular communal space which had to be flexible enough for the young family to use in a number of different ways. "The space was to be happy, full of light and in some way incubate the sense of gathering", Matiya explains.
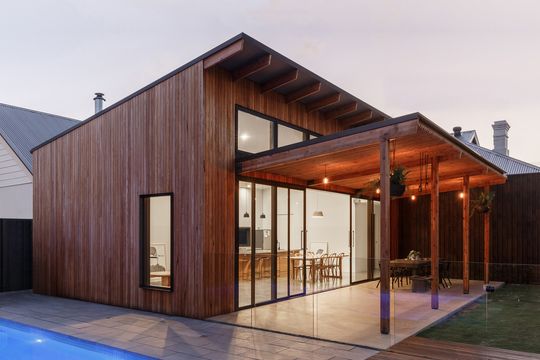
In spite of a small block with the backyard to the east, the designers turned their addition north to face the sun. "The addition ties into the existing house via a central service core. The rear living space is pitched to the north, twisting the focus of the extension to the side instead of the rear of the block. The addition opens to the North and uses natural ventilation to cool from the south. The project aims to make the best of a small block, providing a space for each function that is just a touch more than enough".
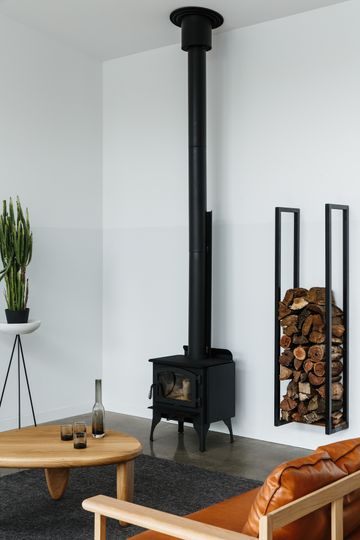
"The design and construction embrace a single envelope with heavy insulation, natural ventilation via heat-stacking and a combustion heater. These basic passive design principles have resulted in low reliance on air-conditioning and effective heating through winter".
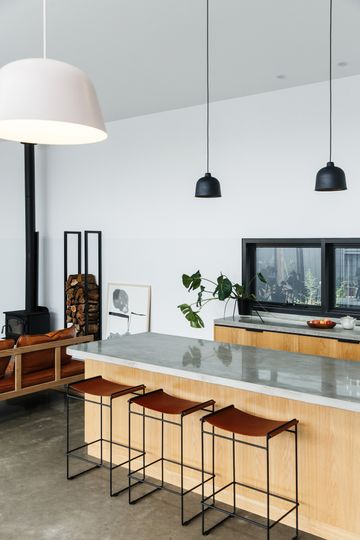
"The addition is an active space and the heart of the house. With a young, growing family, sight-lines were critical, the parents wanted to be able to cook dinner, with the children playing in a number of places and to still have a visual connection. This is good for safety, but also encourages a sense of togetherness and family. The addition, yard and pool become a communal room, for everyone, whenever they feel like being together".
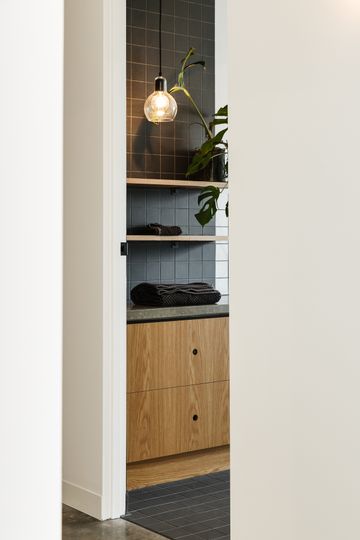
"The existing free standing, double fronted cottage has four rooms and a central corridor. The bathroom/laundry service core is used to tie into the existing house at a lower height, bridging to a taller volume that is pitched to the north and frames the yard and pool, allowing good access to light throughout".
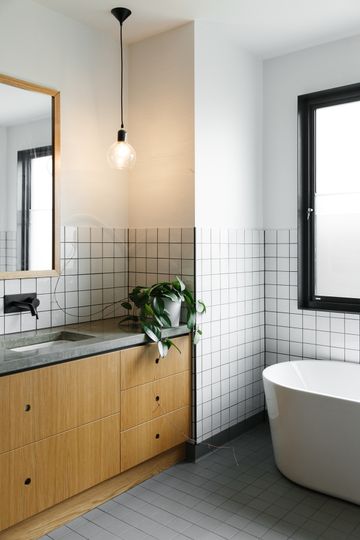
Clad in timber, the addition subtly references its beach-side location and has a feeling of a modern, beach-side shack. Thickened external walls allow for extra insulation to ensure all that sun's warmth is locked in for as long as possible.
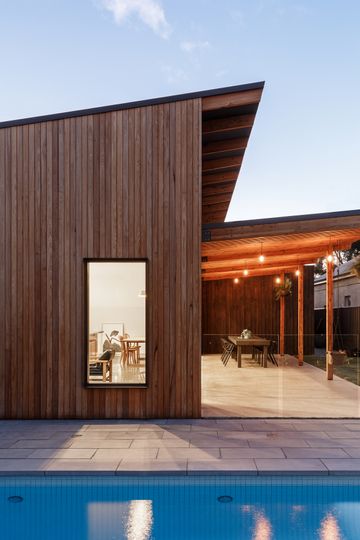
The Pix Residence addition is straightforward. Yet thoughtful planning and orientation ensures it is eminently liveable. In the middle of winter, even brief flirtations with the sun must be cherished, and Sans-Arc Studio have made that easy for these homeowners.
