Simon Whitbread - Architectural Photographer
Simon Whitbread - Architectural photography featured on Lunchbox Architect
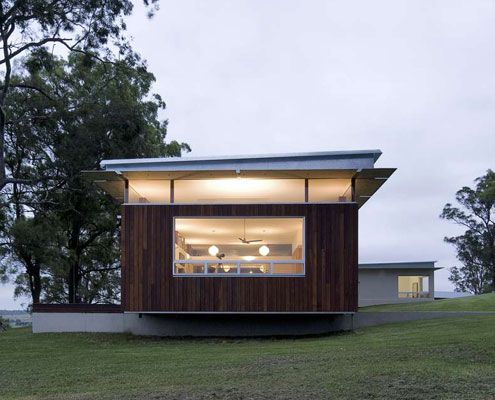
Cranky Corner House: A Comfortable and Sustainable Place to Retire
Cranky Corner doesn't sound like the ideal retirement home, but this farmhouse in the Hunter Valley is a comfortable and sustainable place to retire.
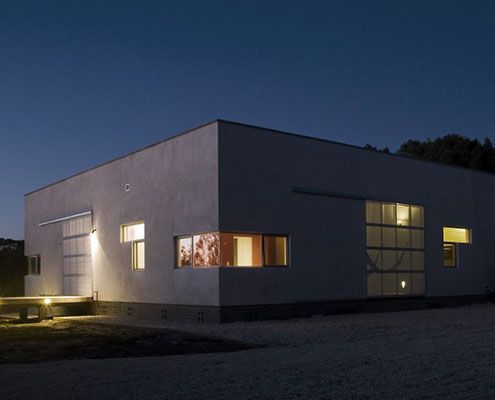
Introspective Modern Beach House With No Access to Sea Views
You can't see the sea from this modern beach house. Undeterred by the lack of view, it faces a sheltered internal courtyard instead.
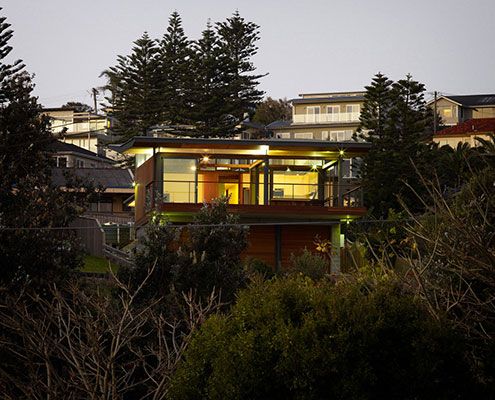
Mona Vale House is a Test Bed for Sustainable Ideas
Thanks to an owner with an interest in sustainable building, Mona Vale House incorporates passive and active sustainability features.
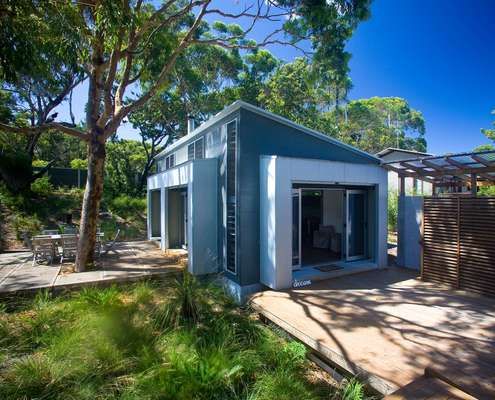
Seal Rocks House is About the Simple Pleasures of Surf, Sea and Trees
Seal Rocks House takes the qualities of a family home and distills them down to the basics to suit leisure and the serene seaside site.
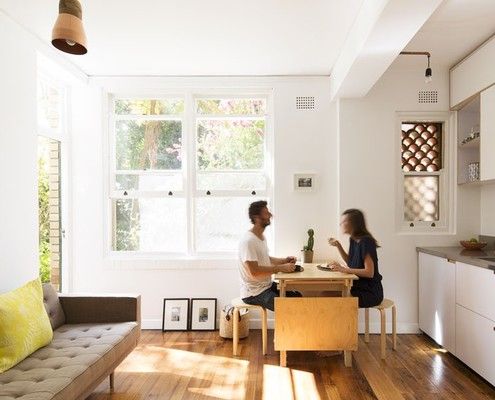
The Hacienda: Big Ideas for a Small Art Deco Apartment
A clever modern makeover of a young professional couples' apartment provides plenty of space for work, rest and play.
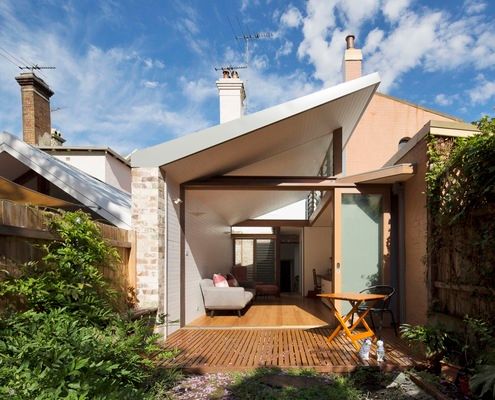
Back-of-House Renovation Makes This Courtyard House an All-Seasons Home
Alterations to the rear of this house to draw in green vistas, sunlight and cooling breezes making the most of the weather year-round.
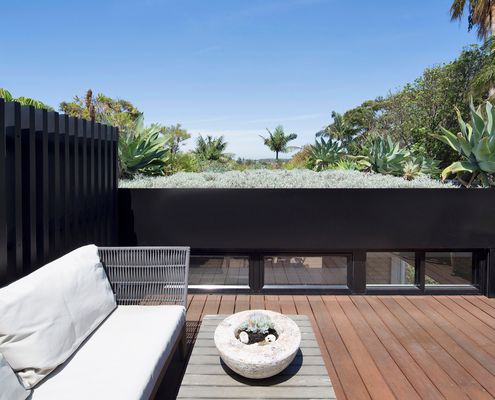
These Owners Take Their Love of Gardening to New Heights
A deep soil green roof improves this home's environmental credentials, looks great and satisfies the owners' love of gardening.
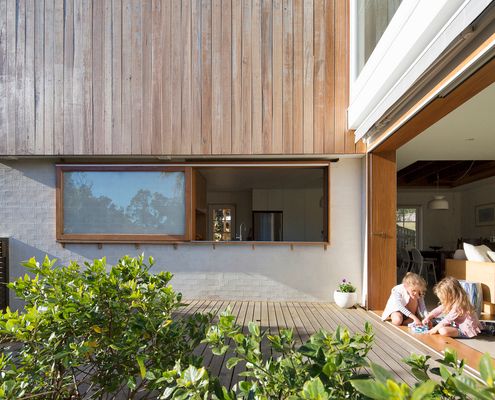
How Can You Fit a Family of Six in 140 Square Metres?
This compact family home uses the power of the sun for heating and cooling, keeping a family of six happy and comfortable.
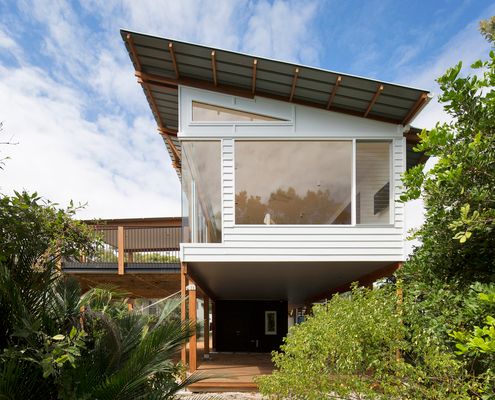
This Modern Beach House Design Celebrates its Spectacular Location
A modern beach house design replaces the ageing cottage on a property that has been in the family for over 50 years.
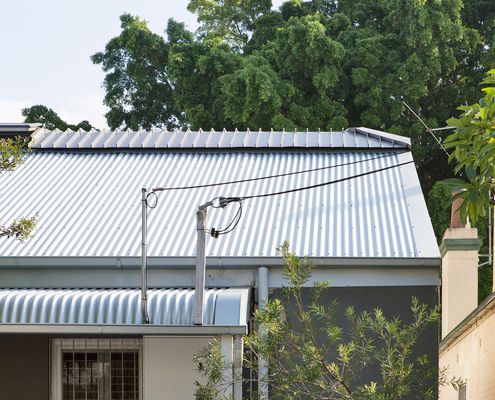
Roofline of New Addition Extends Off Original Like a Fluttering Flag
A double-storey addition sensitively extends the original home, unfurling from the original roofline to create a light-filled home.
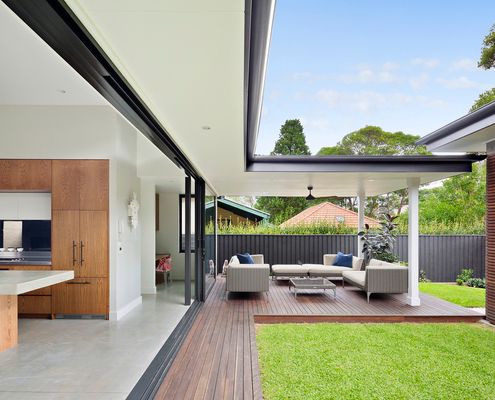
Rear Addition Brings Light and Outdoor Living to This Federation Home
A new two-storey addition to the rear is transformational, bringing new light and life to this old, previously neglected home.
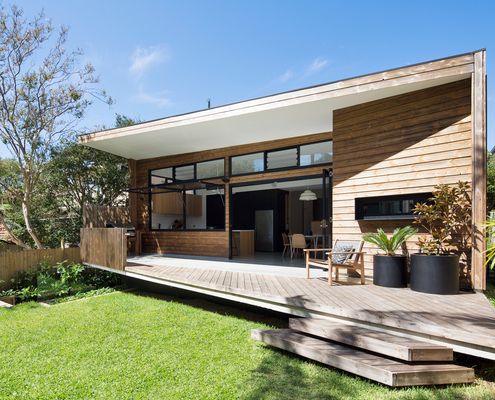
Transforming a Californian Bungalow Into the Perfect Family Home
A west-facing backyard and poorly-designed additions left this family with dark mornings and overheated afternoons, but no longer...
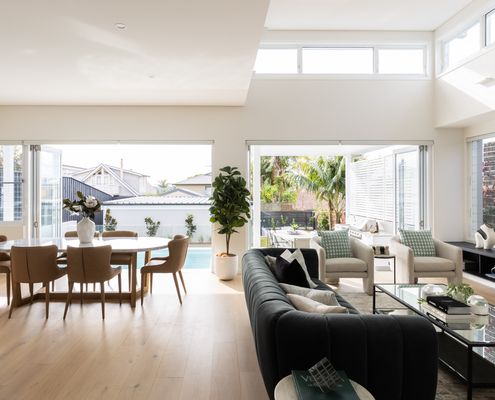
Traditional Calibung in front, but it's a different story out back!
This Californian Bungalow renovation looks classic from the front, but step inside and it begins to reveal its contemporary secret...
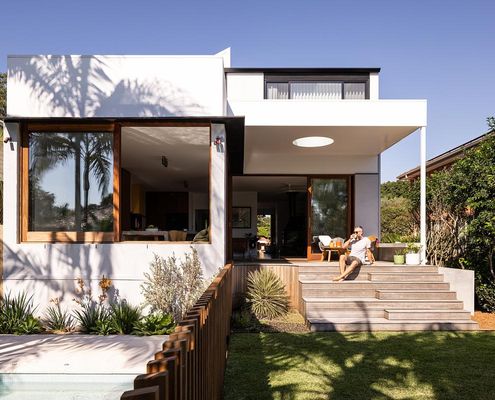
Sustainable renovation: From dark bungalow to light-filled haven
This renovation isn't just an update—it's a tribute to the original design, reimagined for today.
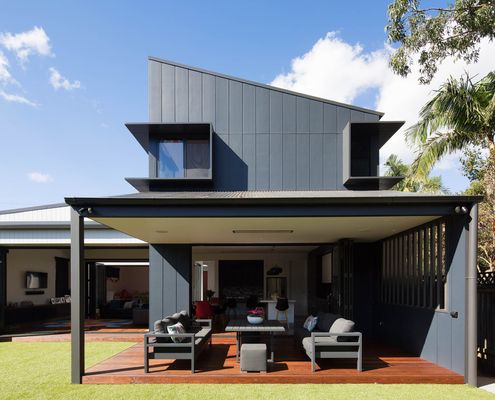
What Happens When Two Architects Design Their Own Family Home?
These architects designed a home that grows with its family, thanks to clever, future-proof design.