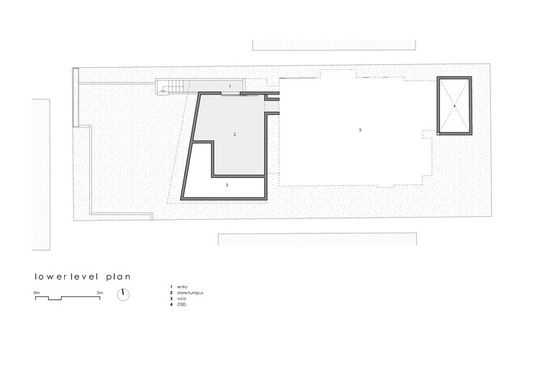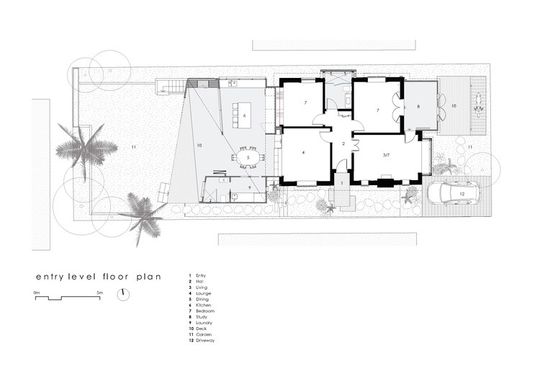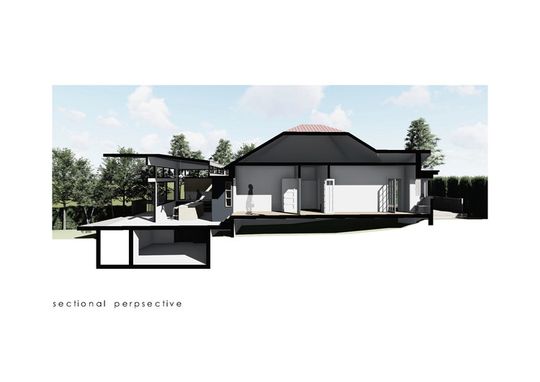With a west-facing backyard and poorly-designed additions, this family found themselves living with dark mornings and overheated afternoons, but no more...
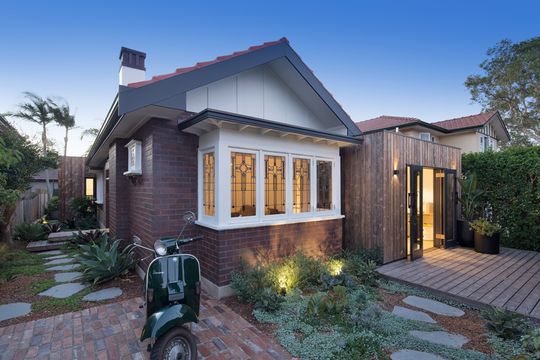
Designer Jim O'Brien of Viewthru designed this renovation of a Californian bungalow in Sydney's Balgowlah in collaboration with Christina Prescott Design. The project is for his own family or four. The original parts of the home were still in very good condition, the problem was the 1970s era additions to the rear of the home which copped the heat of the afternoon sun and were left marooned from the backyard by an elevated deck eight or so steps up from the ground and ringed with balustrading.
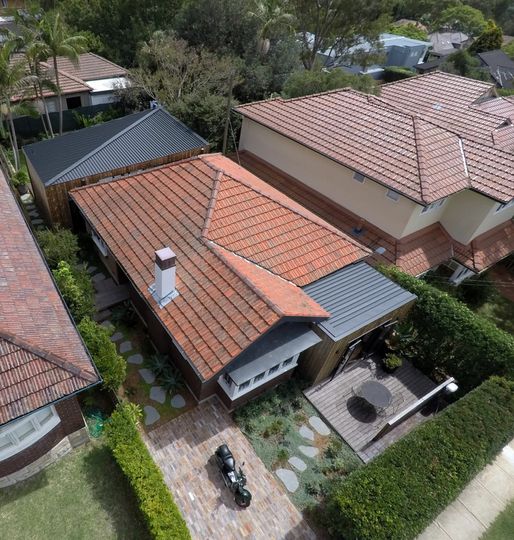
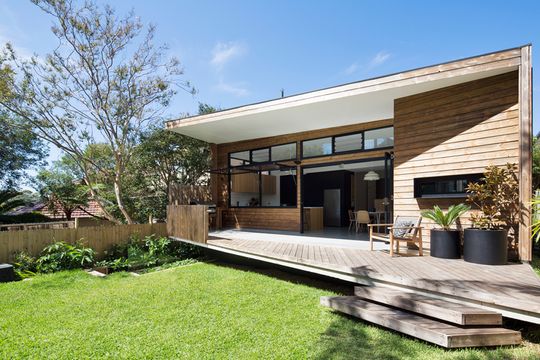
The renovation focusses on creating a new, open-plan living space to open up to the backyard while also grabbing more light from the north and east. The roof of the addition is folded diagonally to allow light in from the north and east while sheltering the home from the west sun.
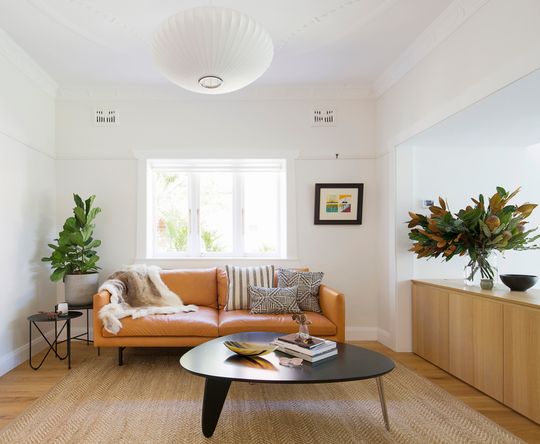
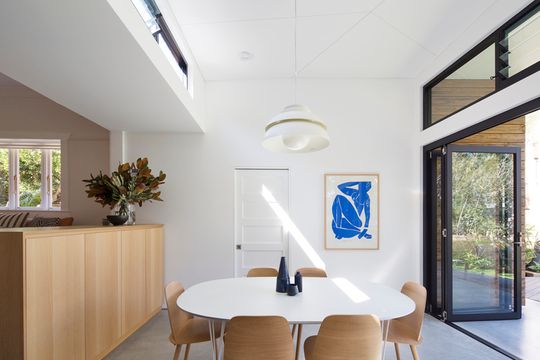
One of the original rooms of the bungalow is used as a lounge, with joinery creating a balustrade to the lower kitchen and dining spaces. Stepping the new living space down a few steps from the existing house makes the backyard more accessible and means there's no need for a balustrade. The difference has been phenomenal, Jim explains, guests were shocked when they first saw the changes, almost not believing it was the same house and backyard!
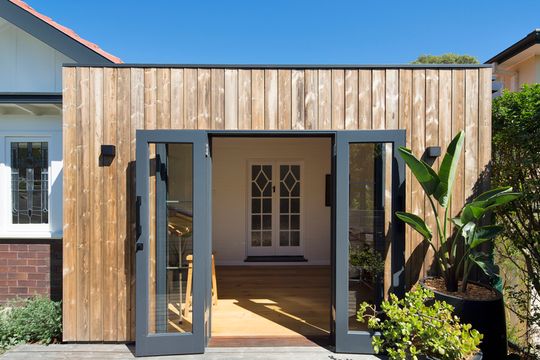
A new study at the front of the house acts as the perfect home office, with separate access from the street. The renovation builds flexibility into the home. The house is still essentially two bedrooms, but the new spaces make the design flexible enough to transform into a three or four-bedroom home if needs be.
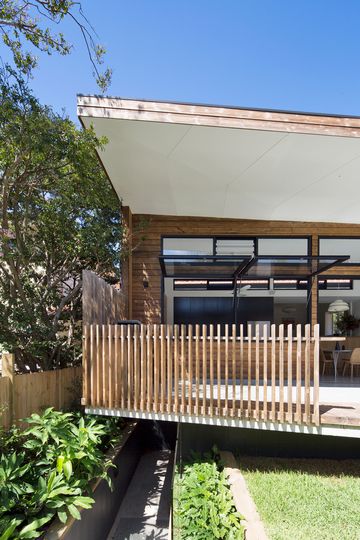
The important thing is the design works for Jim's family. Rather than create a dedicated guest bedroom, the room at the front of the house with a beautiful bay window is used as a lounge. Of course, if family or friends come to visit, this can easily double as a guest room. The idea is to create flexible spaces which can be adapted over time.
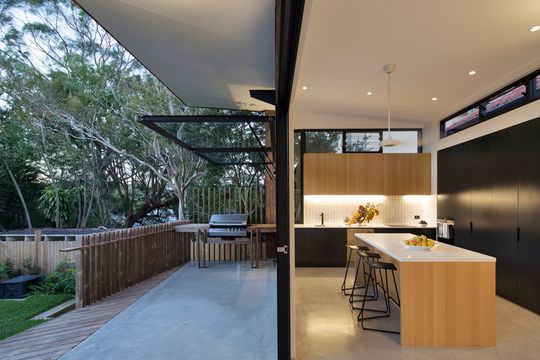
The additions actively contrast with the original home. Where the bungalow is solid and robust in brick and tile with introspective rooms, the additions are lightweight in timber and COLORBOND® steel with generous windows opening onto the outdoors. In many ways the design celebrates the old, "through retention of the original ceilings and features which were largely intact", explains Jim.
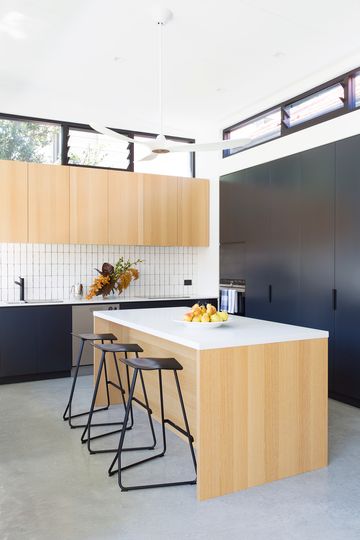
New materials were chosen based on a philosophy of "natural maintenance" where sustainable and durable finishes for decking, cladding and paving mean the house will require minimal maintenance and actually improve with age as the materials start to patina.
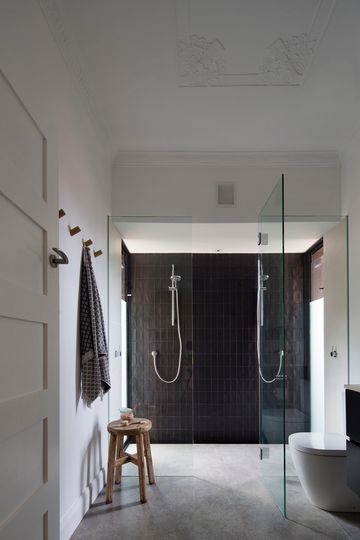
Taking the time to consider how his family use their home and how it might need to change and adapt to the future allowed Jim to transform this Californian bungalow into the perfect family home. By addressing their key problems and finding an integrated solution to these challenges has completely changed the way Jim and his family live. Jim's family now enjoy light-filled, breezy mornings through clerestory windows and a seamless transition between the kitchen, living, dining, deck and garden.
