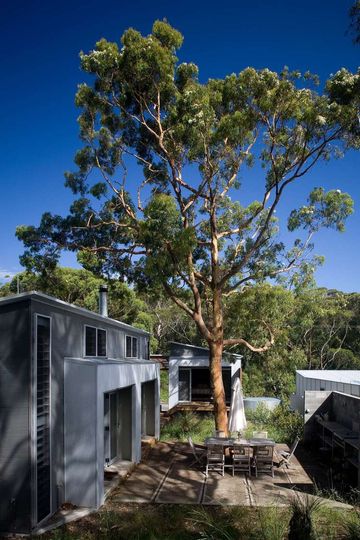Seal Rocks House takes the qualities of a family home and distills them down to the basics to suit leisure and the serene seaside site. It's about the simple pleasures of surf, sea and trees...
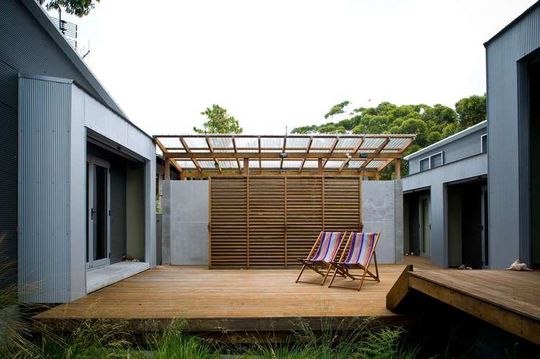
You probably haven't heard of Seal Rocks. And that's precisely the point! The tiny town of around 50 houses (and a shop) is located on Australia's East coast, about an hour and half North-East of Newcastle. Bourne Blue Architecture's design takes advantage of Seal Rocks' sleepy streets, creating a home for rest, relaxation and surfing (obviously). The attributes of a family home have been distilled down to the basics, moulded to suit the site and optimised for holidays.
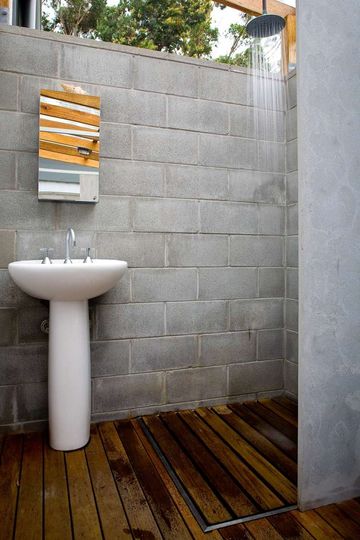
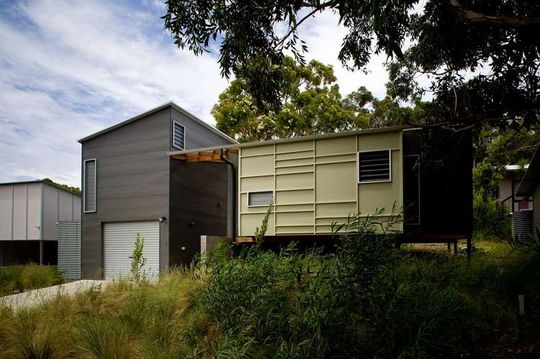
The design is focused on the spaces between pavilions, either as garden or as deck. This encourages outdoor living and occupants only retreat inside when the weather doesn’t cooperate. It also creates sense of privacy and enclosure to the outdoor living area. At night the space between living pavilion perfectly frames the sky which is animated as the lighthouse beam passes overhead before retreating again and leaving a smattering os stars.
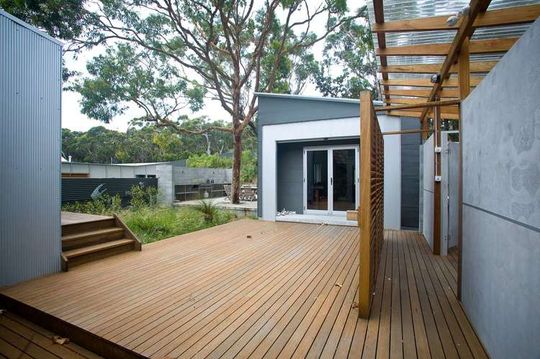
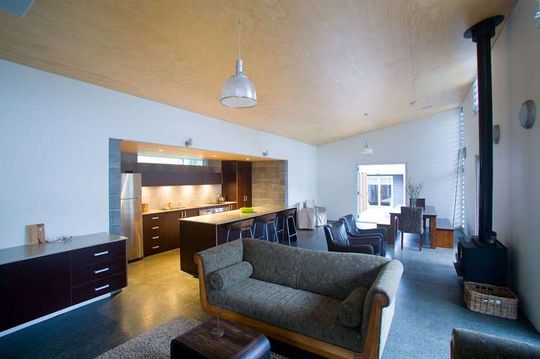
The intention was to build an uncomplicated holiday house, which could also be let out for rental income. Unfortunately as the secret of Seal Rocks gets out, the original cottages are slowly being replaced. The architects' approach was to build build a simple home that respects the existing beach shack style of the area.
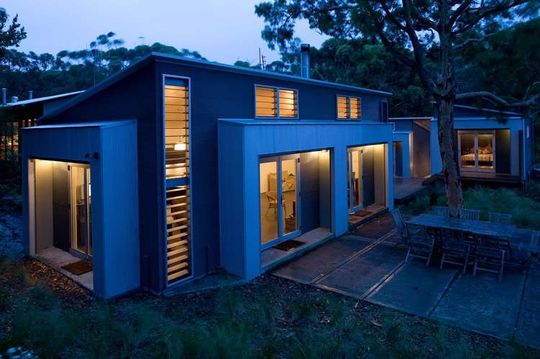
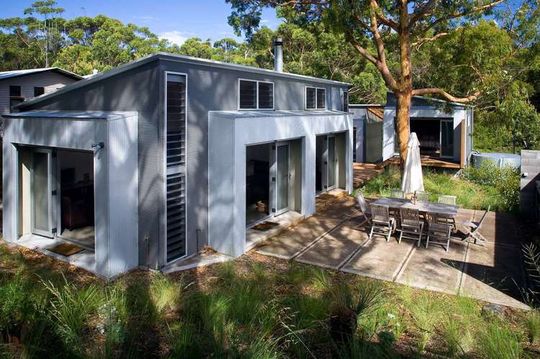
The home's uses a simple palette of materials that reflect the area's modest past, but are also economical and corrosion resistant. There are no ‘city’ materials like glass splashbacks, ceramic tiles or polished stone. The walls are lined with fibre cement and timber batten – or just corrugated metal sheet. Locally milled blackbutt decking and custom orb roofing are other dominant materials both of which are used in existing buildings. Construction methods and detailing are intentionally basic, for reasons of economy and working in with the local tradesmen. Steel is avoided and items such as the plastic external light fittings, were chosen both for economy and long life. Floors are polished particleboard, all joinery uses formply plywood as a finished face.
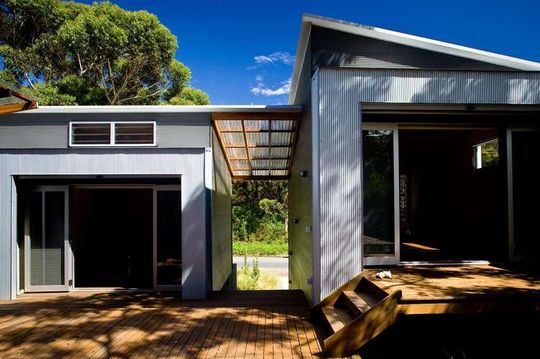
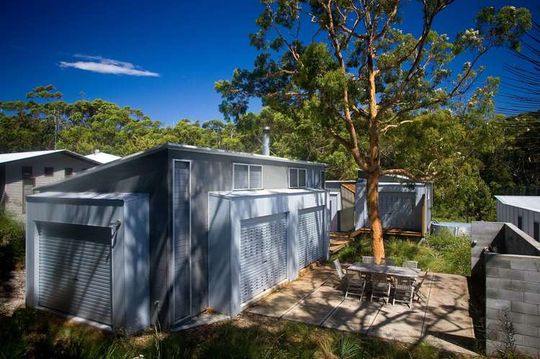
The home collects and stores its own water and treats its own sewage with a wet composting worm farm. The roof feeds to a 27,000 litre water tank for domestic use, with an additional 15000 litre tank for firefighting. For extra protection a pump supplies the fire fighting sprinklers at roof and garden level with the domestic supply. Some of this lands on the roof, then recirculates, extending the protection time.
