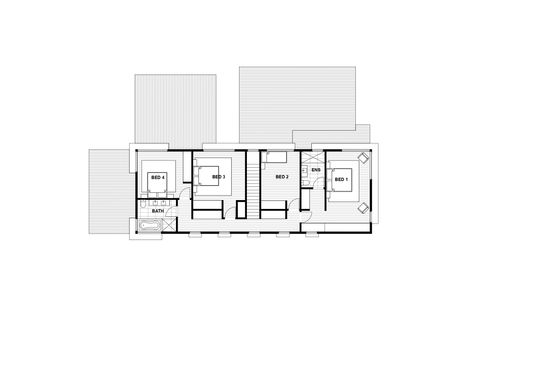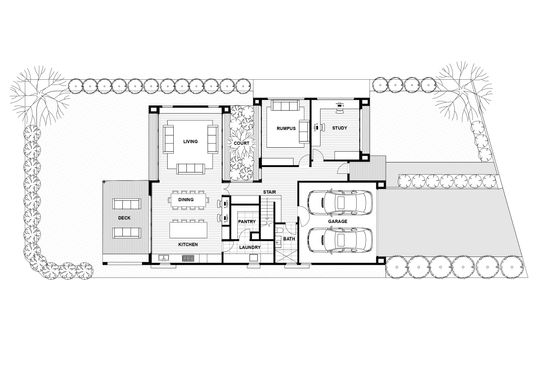What happens when two architects decide to build their dream home? For Kate and Edward Seeto from Dragonfly Architecture, it’s an exercise in brilliance, practicality, and just a bit of compromise. The Forestville House, on the traditional lands of the Guringai People in Northern Sydney, is a family haven designed to celebrate natural light, cross-ventilation, and the joy of thoughtful living—all wrapped up in a bold and vibrant design.
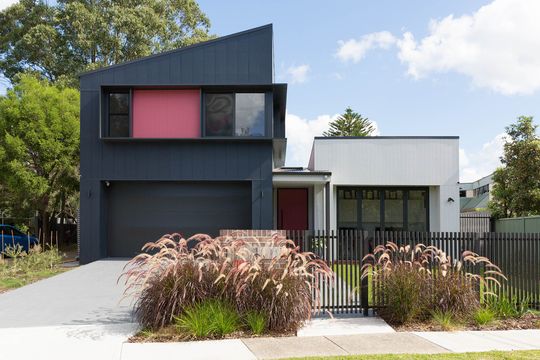
Their story begins with a mouldy old weatherboard home that had seen better days. “It was dark, damp, and just not fixable,” Kate explains. Instead of patching up problems, they opted for a full rebuild. This allowed them to place the new home further towards the front of the block to create a backyard that actually felt like one. And with an east-west facing site, they got clever, aligning most rooms to face north for all-day light. Because who doesn’t want their morning coffee bathed in golden sunshine?
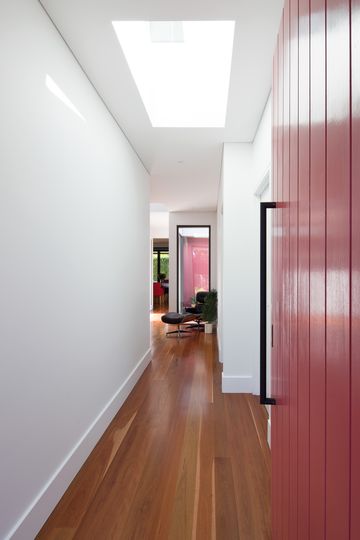
This house doesn’t just connect with its garden—it dissolves into it. Expansive sliding glass doors open up to create a seamless flow between indoors and outdoors, and the alfresco deck is the pièce de résistance. Positioned right off the kitchen and dining area, the deck transforms into an outdoor extension of these spaces, perfect for relaxed family meals or entertaining friends. It’s outdoor living at its finest, with the practicality of indoor comfort.
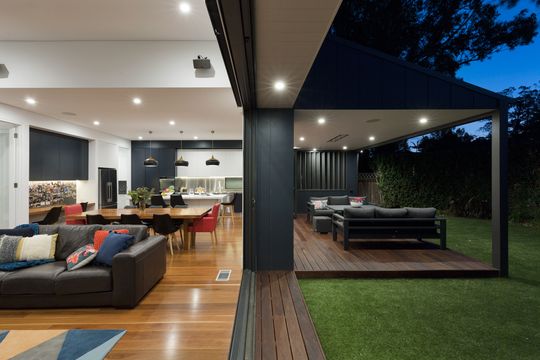
Vertical cladding, bold geometric forms, and a splash of vibrant pink tones make this home a head-turner. It’s striking, but not intimidating—an approachable design that adds personality to the streetscape. Inside, corner windows bring light in from multiple directions throughout the day, enhancing cross-flow ventilation and creating an airy sense of space. It’s a masterclass in balancing drama and warmth.
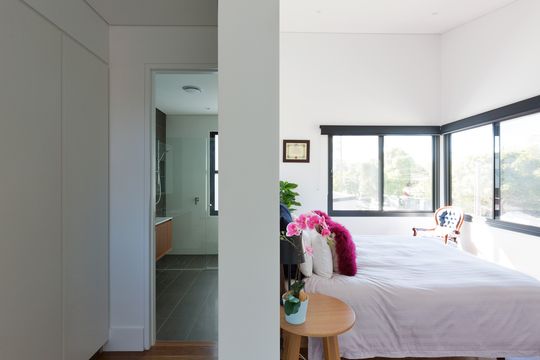
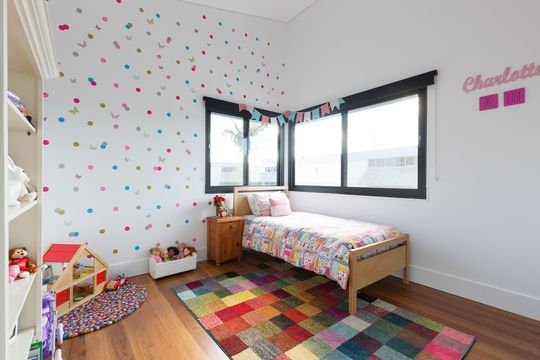
Forget the air-con—this house is a testament to passive design. With a slender floor plan and strategic openings, it embraces cross-ventilation like a champ. Open the windows, and the breeze just flows. This isn’t just sustainable design; it’s a breath of fresh air—literally.
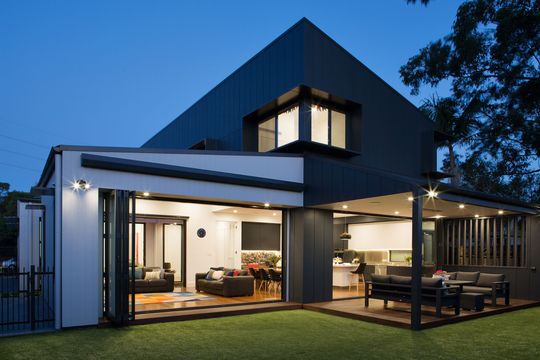
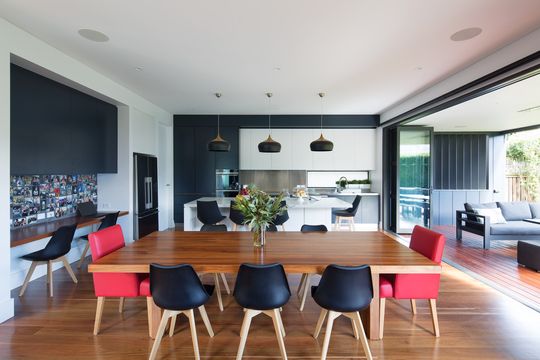
With neighbours on one side and warehouses on the other, scenic vistas weren’t on the cards. So, the couple got creative. A courtyard nestled between the lounge and rumpus room offers a serene internal outlook, proving you don’t need sweeping panoramas to enjoy a good view.
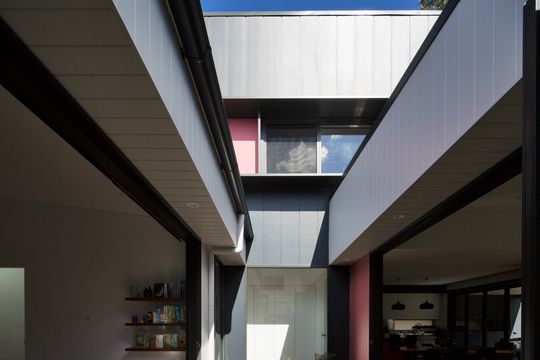
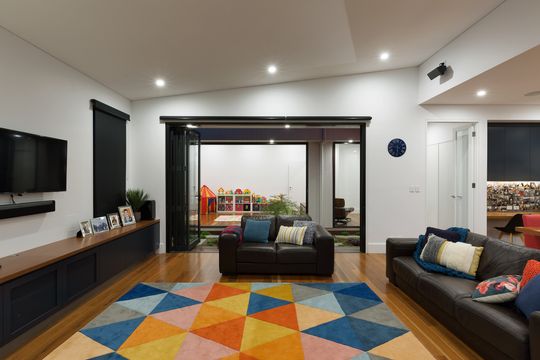
The Forestville House isn’t just about now; it’s a home that anticipates the future. Wide doorways and a convertible rumpus room make it wheelchair-friendly. A spacious bathroom downstairs can adapt to accessibility needs. “We didn’t want to ever be forced to leave,” Kate says. Whether it’s a broken leg (been there) or ageing gracefully, this home has it covered.
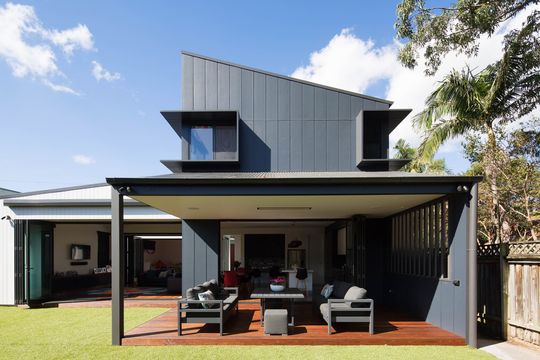
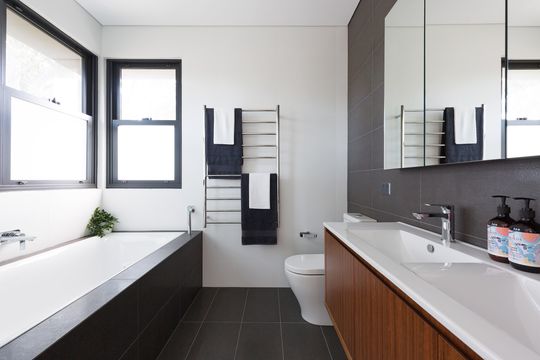
Five years in, the family of five couldn’t be happier. Kate loves her ultra-functional kitchen-laundry-study zone, where weekdays are less chaos and more calm. Kids do homework, uniforms hit the wash, and meals come together—all in a space that flows as effortlessly as the light and air it was built to capture.
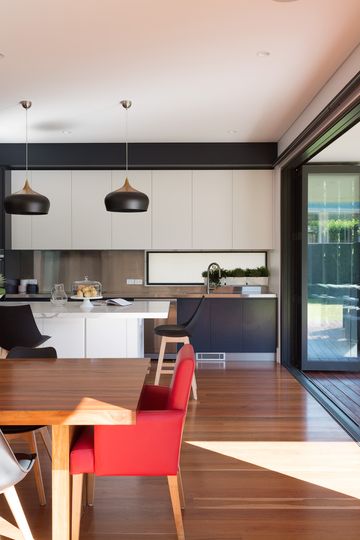
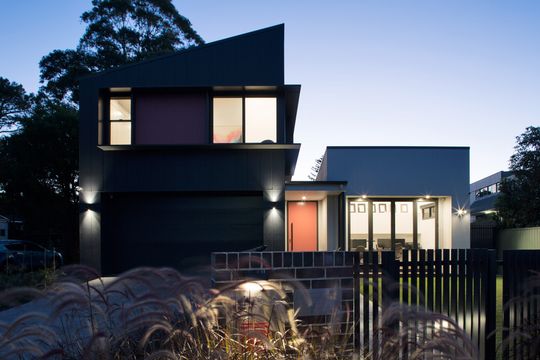
The Forestville House is proof that thoughtful design isn’t about being flashy. It’s about creating a space where life feels easier, brighter, and more comfortable every single day. And that, while two architects designing their own home is a challenge, in this case, 1+1=3.
