Adriano Pupilli Architect's brief was to breath new life into an un-renovated 42 square metre, one bedroom apartment from the 1930s to provide sufficient relax, play and work spaces for a young professional couple.
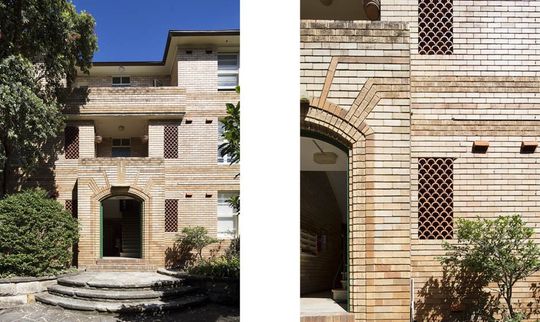
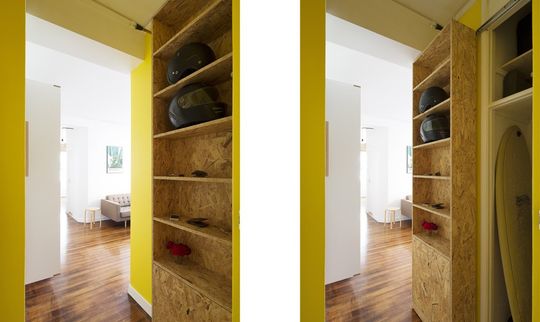
New work was designed to incorporate as much of the existing structure and character of the art deco apartment as possible, for both economic reasons as well as to respect the original detailing and design intent.
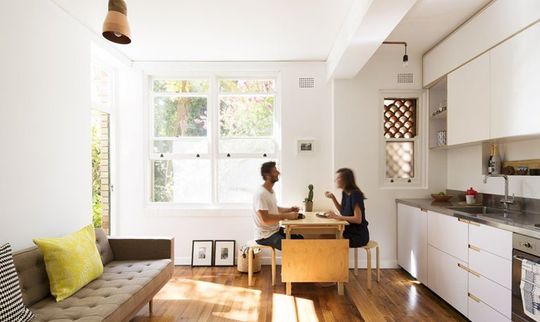
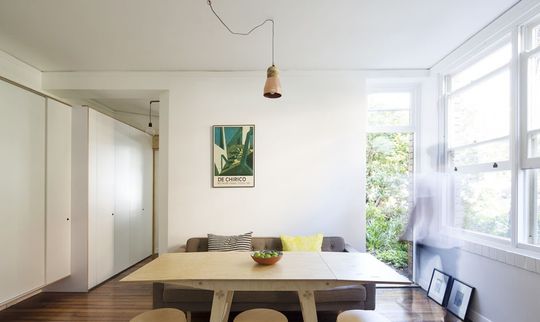
Oak floors were revealed below worn carpet, original wall chamfers are echoed in new joinery and partitions. The original brick storage cupboards were retained and made into structural elements, then re-lined to perform new functions.
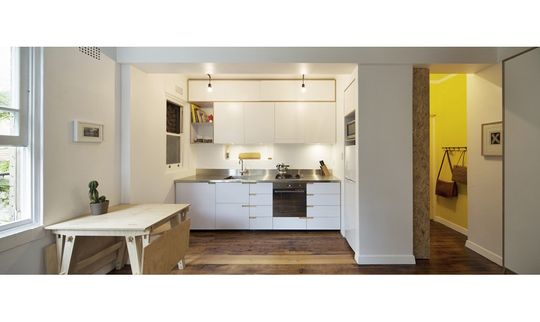
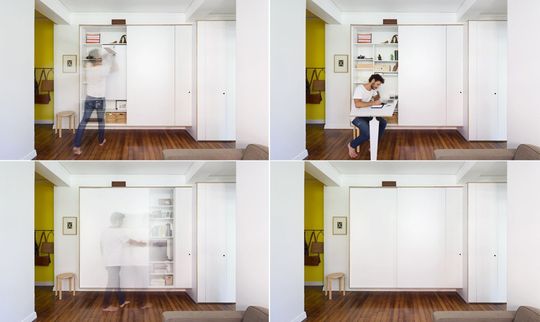
Wall hung joinery floats across the polished oak floors of the living room, new uses are contained within; fold-out office/desk and also a media centre. The joinery continues towards the bedroom and becomes a wardrobe and bulk store.
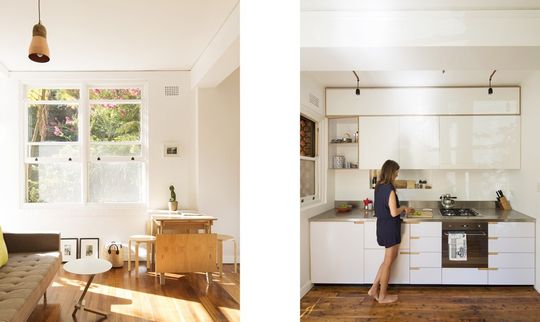
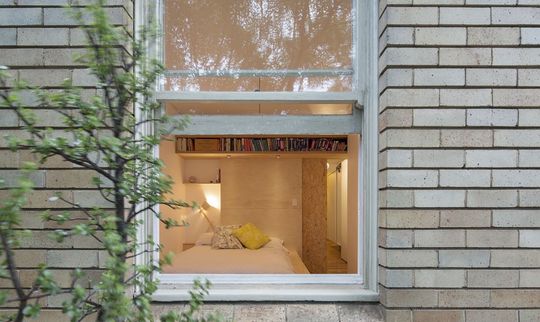
Cement tiles and timber detailing in the bathroom echo latino flavours in the buildings’ original detailing. Walls slide, doors retract, materials are raw and unadorned. Pattern and colour is subtle and quiet, design plays second fiddle to life.
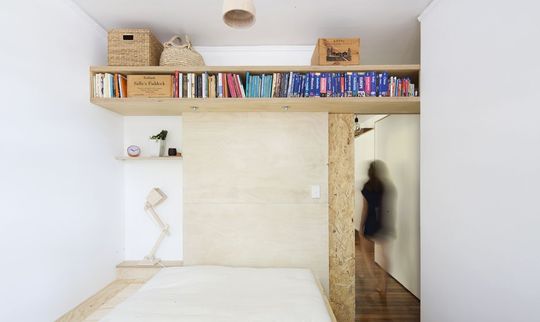
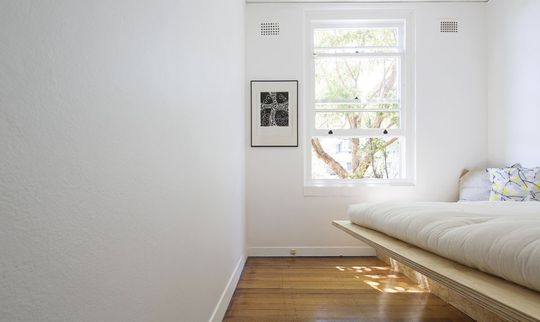
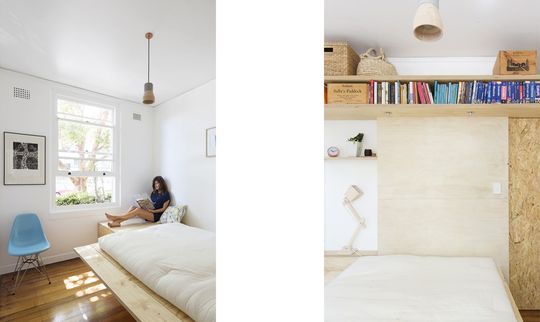
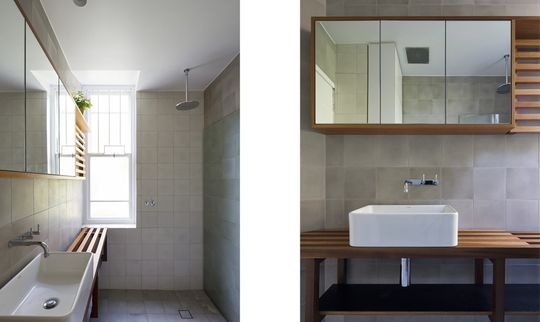
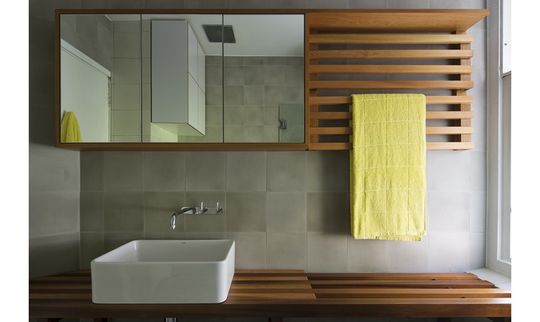
From cluttered and cramped to spacious, calm and joyful. It's hard to believe there's only 42 square metres in this light, bright and fun apartment.