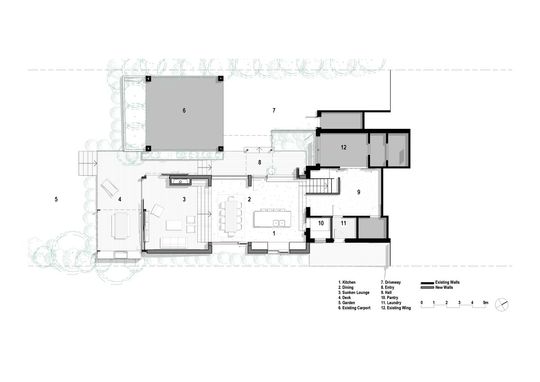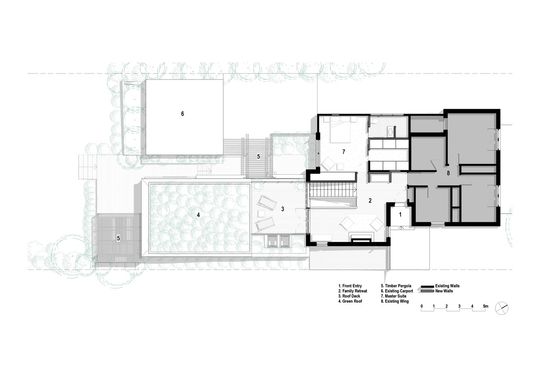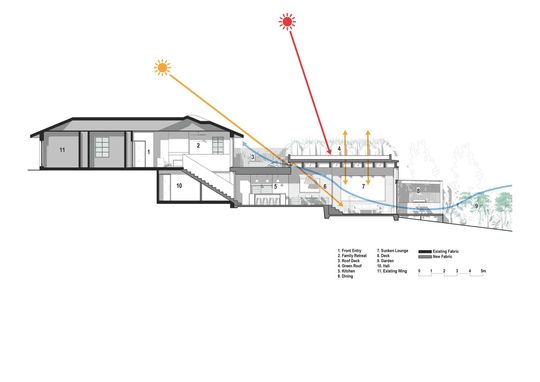With a love of gardening and a desire to improve their home's connectivity to the garden, the clients of this Mona Vale home in Sydney's northern beaches approached buck&simple to design their reno. The solution? A renovation planned around a deep soil green roof...
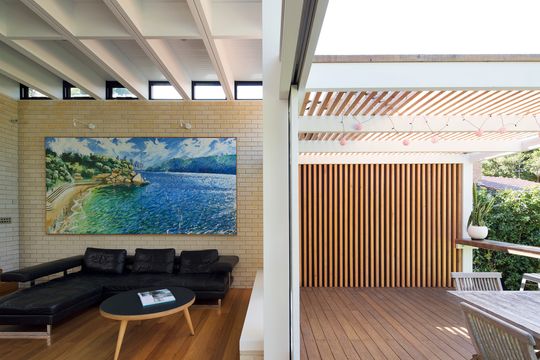
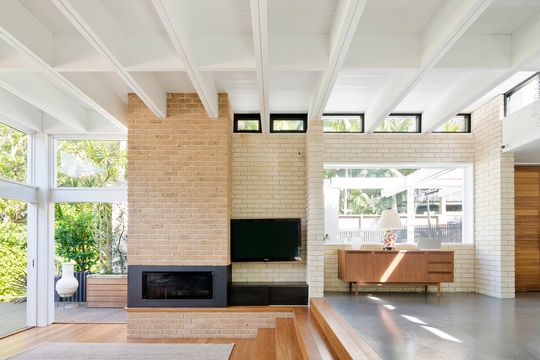
Inspired by the era of the home, buck&simple channelled the classic volumes, lines and details of mid-century modernism. "Our design methodology was to respect the era of the existing structure, while maximising efficiency with a contemporary arrangement and improving the building’s environmental credentials" explains Peter Ahern.
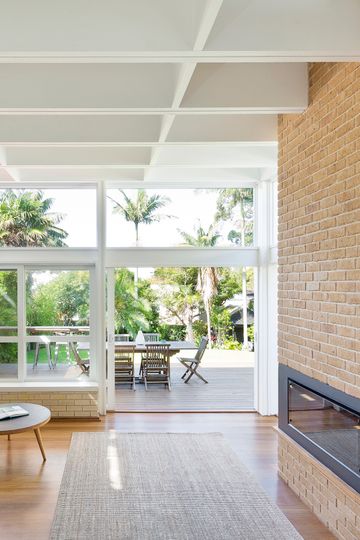
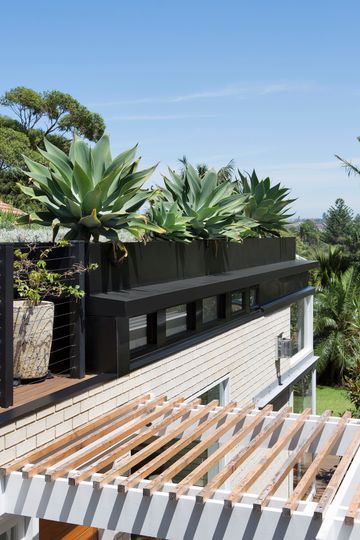
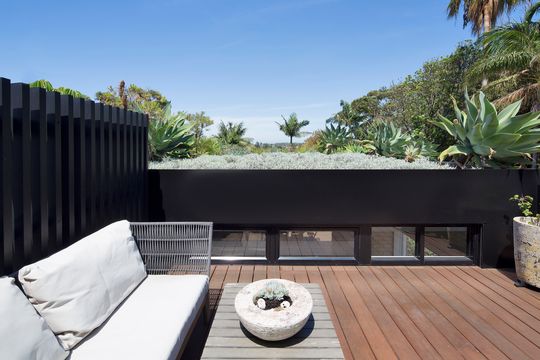
The architects improved the planning of the home by relocating living areas to the lower floor, where they have a better connection to the generous garden. Upstairs the private areas were also rearranged to maximise views of the new green roof.
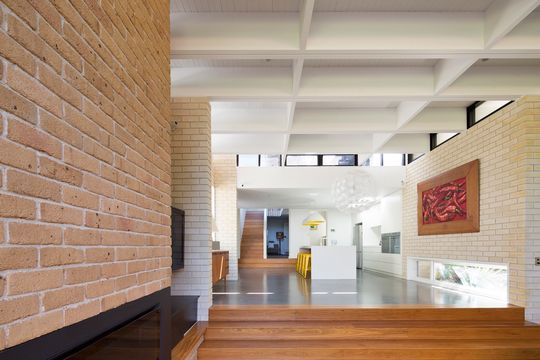
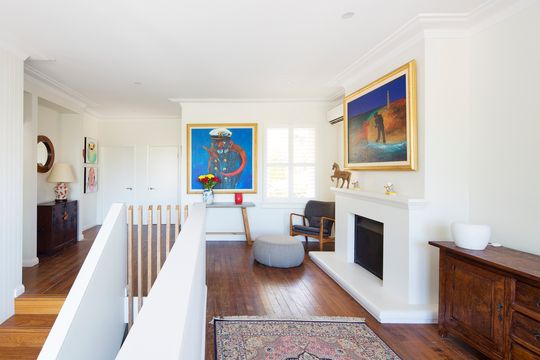
Lightly coloured, textural brickwork is used inside and out, giving the home a sense of solidity. "The palette is sparse and robust, allowing the clients’ artwork to form the focal point of each space."
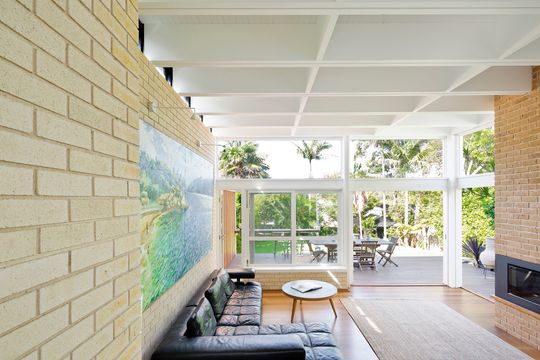
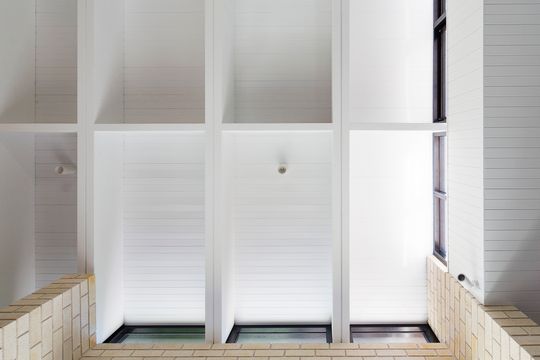
A coffered ceiling lofts above, doing much more than looking pretty. The coffered timber structure supports the green roof above. It's left exposed to add a richness of materials to the interiors. And thanks to the grid pattern of the coffering and high level highlight windows, the light is constantly changing above.
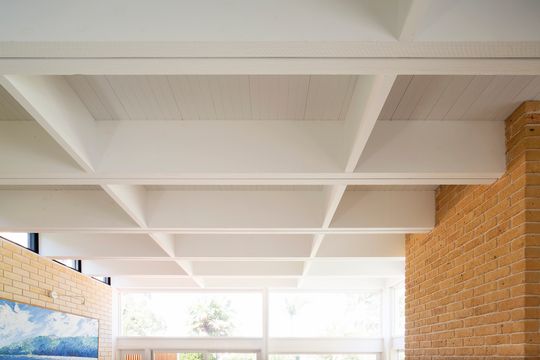
The green roof serves one other important purpose - it keeps the home cooler in summer and allows it to breathe. The thermal mass of the earth protects the home from the summer sun while the clerestory windows draw breezes through the house.
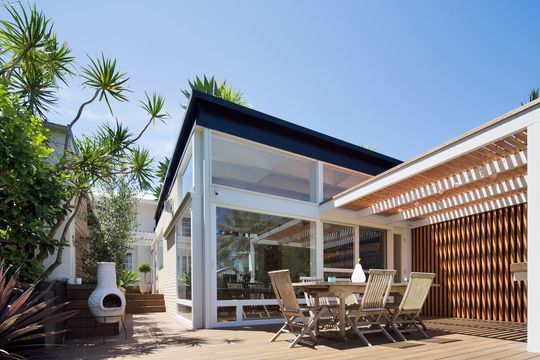
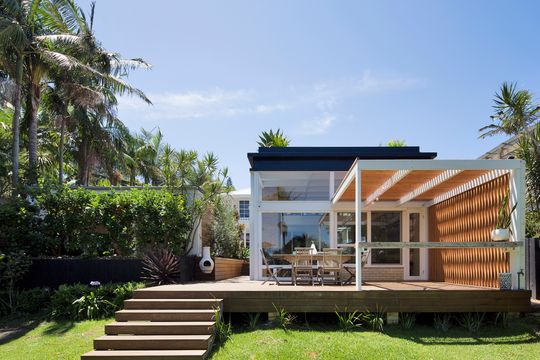
"The d+k house is a culmination of context sensitive design and modernist simplicity. With the interplay of tactile materiality and integrated landscaping, inhabitants are connected to the natural environment on an intimate scale, the resulting house sitting comfortably in its surroundings enhancing the daily life of its residents."
