Nic Granleese - Architectural Photographer
Nic Granleese - Architectural photography featured on Lunchbox Architect
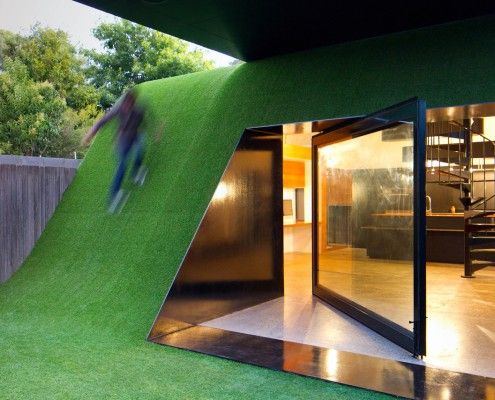
Hill House: They Built a Sunny Living Area Under a Grassy Knoll
Andrew Maynard Architects asked a simple question -- 'Where does the sun come from' -- and designed a Hill House in the backyard of this Melbourne home.
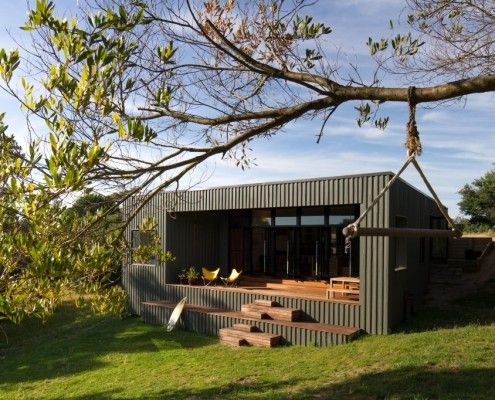
Venus Bay Bach: It's a Piece of New Zealand on the Australian Coast, Bro!
Venus Bay Bach is a beach home built on a tight budget, but spacious enough to house family and friends for the weekend. And it doesn't ignore the views...

Florence Street House: A Compact First Home in a Suburban Backyard
Tucked away in a subdivided backyard in Melbourne's Inner North, Nest Architects created a delightfully compact two-bedroom home with a beautiful sunny garden.
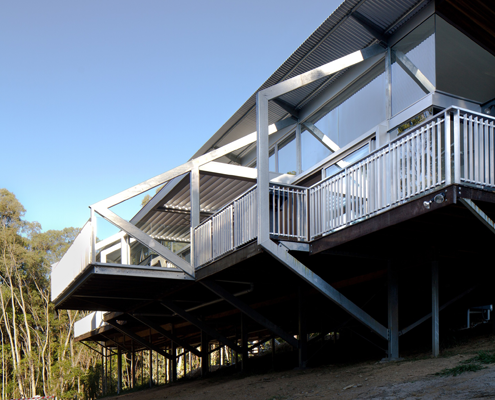
Tinbeerwah House Sits Lightly on a Challenging Site
On a magnificent, but challenging site, Tinbeerwah House is a beautiful, economical home that sits lightly on the land.
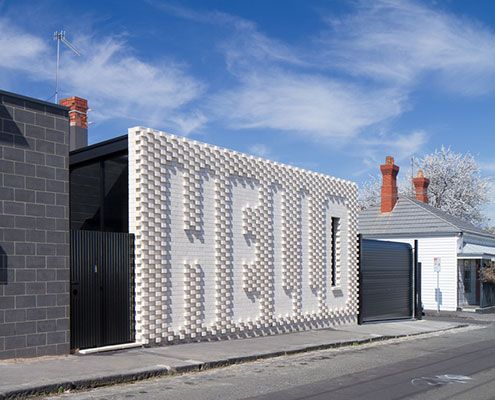
Hello House: This Has to Be the Friendliest House on the Block!
As you round the corner of this quiet street, a cheery extension greets you. Quite literally… It says 'Hello'.
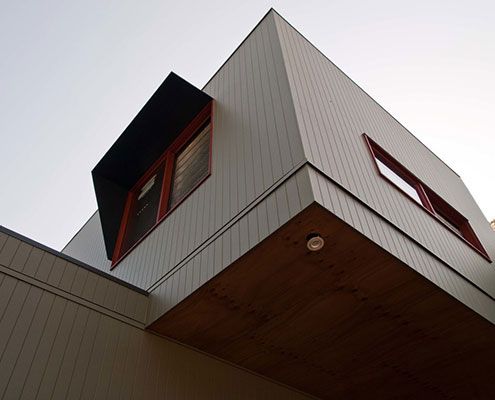
A Prefab Detached Studio in Hawthorn Adds Limitless Flexibility
Parents' retreat, teen hideaway, granny flat or rental earner — the function of this self contained extension can change over time.
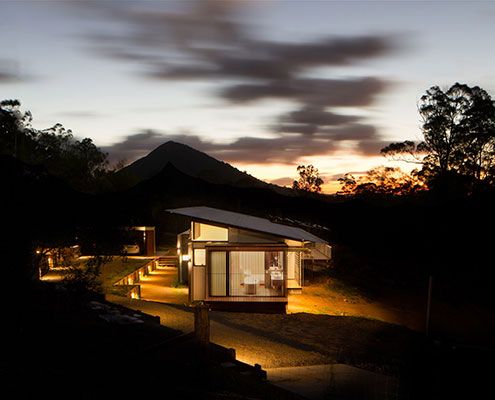
A Family Relocating to Sunny Queensland Build a New Sustainable Home
In Wallaby Lane House, a family seeking a tree change find a new, more self-sufficient way of living. The home makes the most of their rural site.
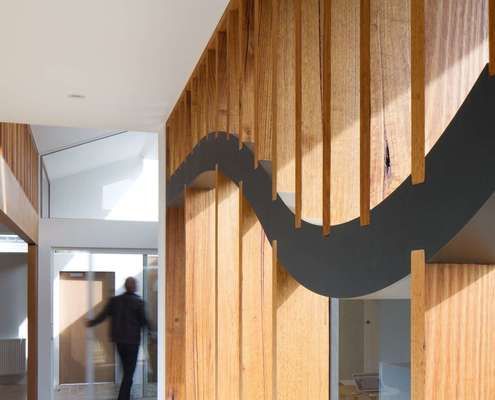
C House Prioritises Volume and Light Play Over Excessive Floor Space
Sandwiched between weatherboard cottages in Brunswick East, C House breaks with convention to create a warm, unique and nuanced home.
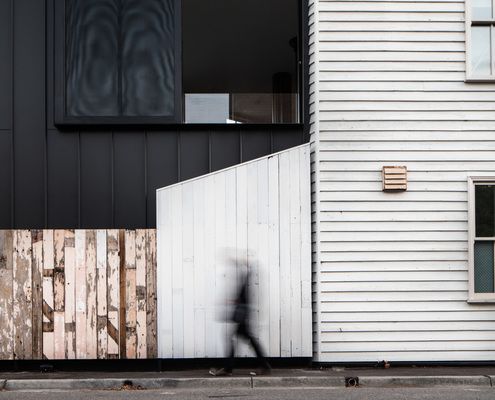
Transforming a Renovator's Nightmare on Seriously Triangular Site
Take a tiny, acutely triangular site, add a demanding heritage context and you've given your architect a challenge. But look what she did!
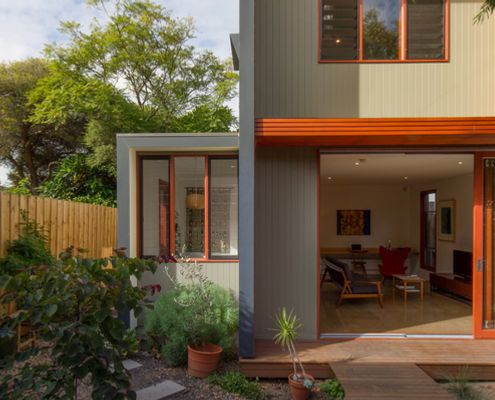
New Studio Builds Future Flexibility Into This Hawthorn Home
A studio connected to the main house by a decked walkway creates maximum flexibility (and reduces renovation stress) for this family.
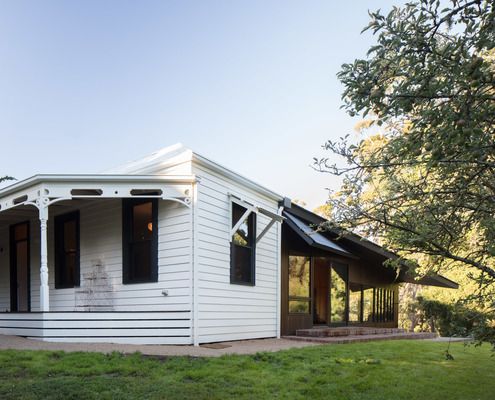
Daylesford Cottage Updated with Sensitive, Japanese-Inspired Addition
With the option to demolish and start from scratch, MRTN Architects instead create a sensitive addition to this Victorian cottage.
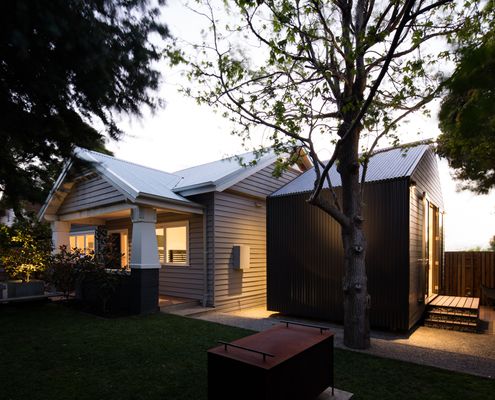
New Master Bedroom Pod for a "Very, Very Deserving Mum"...
After buying a "rough" knocker-downer in the 'burbs, builder/designer/snow boarder, Robbie Walker decided to renovate instead.
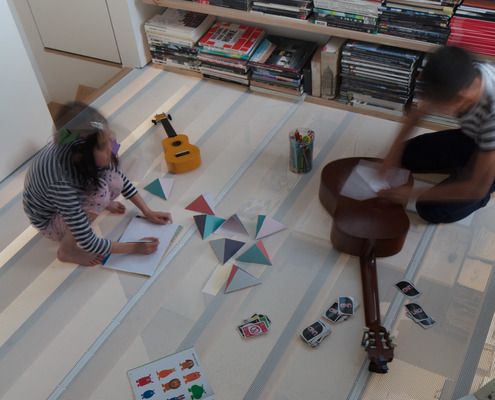
School Holidays Are No Longer a Nightmare for These Working Parents
Cubby Office to the rescue! A fun, connected, yet separate space for the kids to play while the parents get back to work.
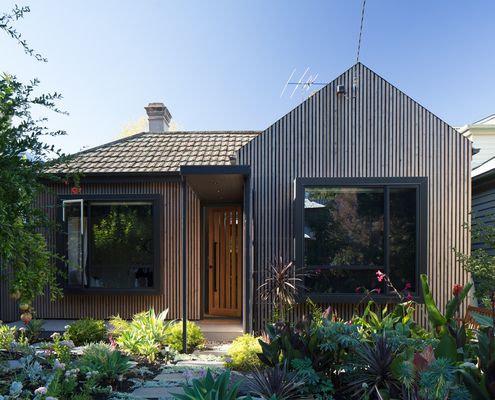
What You Can Do to Rectify a 1980s Brown Brick Atrocity
The '80s was responsible for numerous crimes against taste (but some pretty fabs music). What can you do to right some of those wrongs?
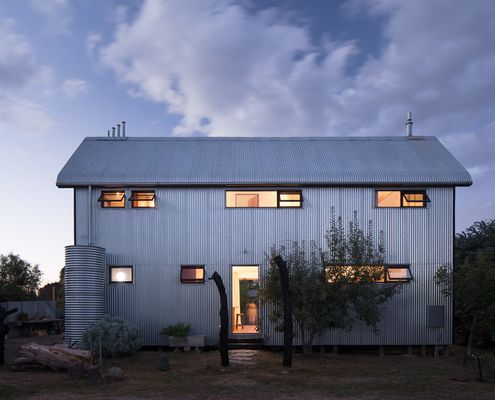
Unlike Pesky Coffee Cups, This House is Designed to be Recyclable
It's surprising how many everyday items can't be recycled. Being fully recyclable, this home is surprising for the opposite reason!
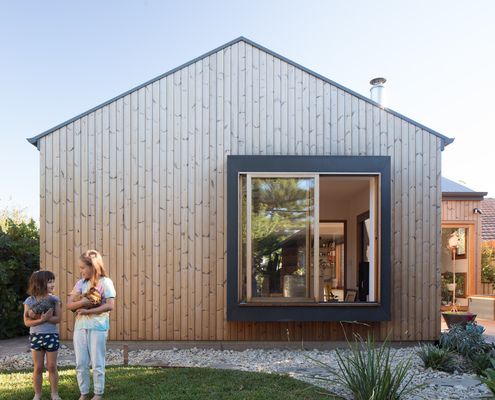
Urban Barnyard House Is Home to a Family and Their Chickens and Bees
Hiring an architect to design your new home or renovation is a big commitment. So how do you know you're making the right choice?
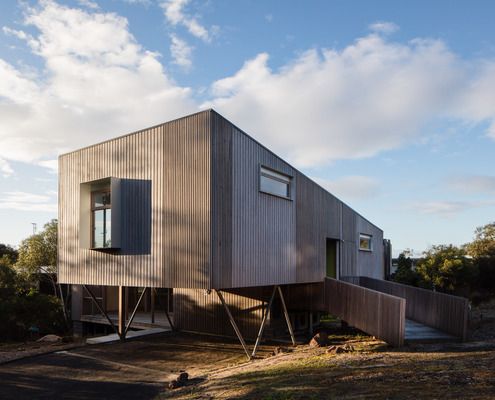
This Beach House Wraps Around Itself to Protect from the Elements
Living near the beach has its pros and cons. A great beach house needs to embrace the sunshine while protecting from cold ocean winds.
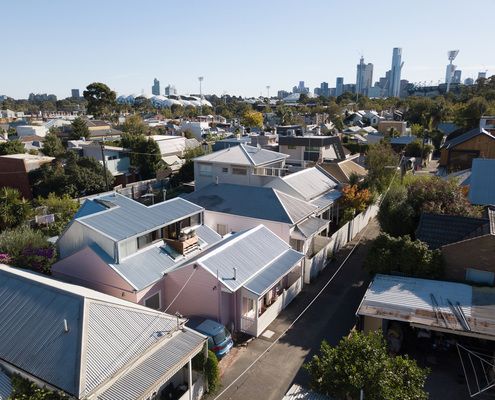
An Addition Pops Out of the Roof to Secure the Future of This Home
The clever addition has been sliced and diced to deal with all the constraints of the site, but it guarantees light, space and views.