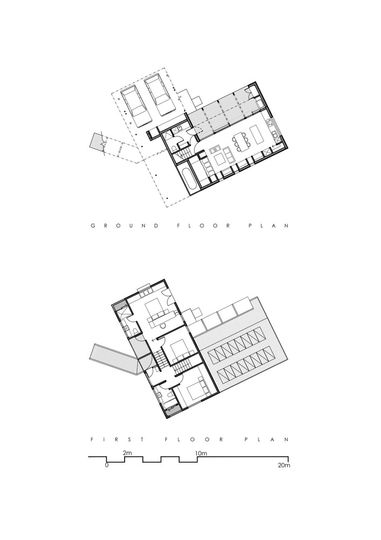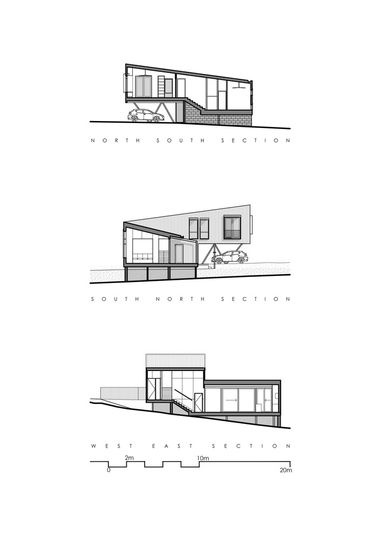Living near the beach definitely has its advantages: laid-back lifestyle, beautiful scenery, easy access to the sand and waves. But beach house living also comes with its fair share of challenges: bitter ocean winds (particularly in Australia's south where a winter breeze is brought to you by Antarctica), corrosive salt air, the threat of bushfire and sand everywhere. Irons McDuff Architecture developed a simple strategy to deal with all of these drawbacks, while maximising the benefits...
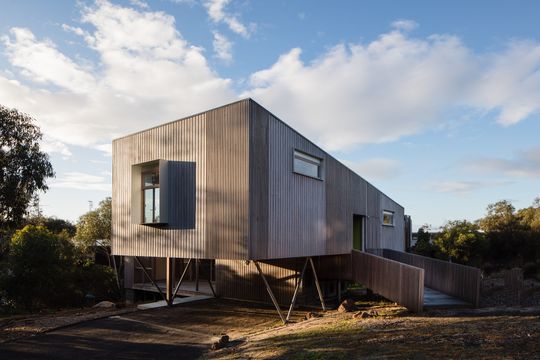
The clients were after a timber home, but in a bushfire-prone area, this was a challenge. By designing the home to protect against the cold winds and the western sun, while maximising north light and the connection to the outdoors, the architects also created an effective strategy for minimising the bushfire risk. Aireys Ramp House is designed like a comforting hug to protect from the winds, the heat of the afternoon sun and the threat of bushfire, while still allowing sunlight and views of the landscape in. Easily accessible bathrooms even help with the sand issue.
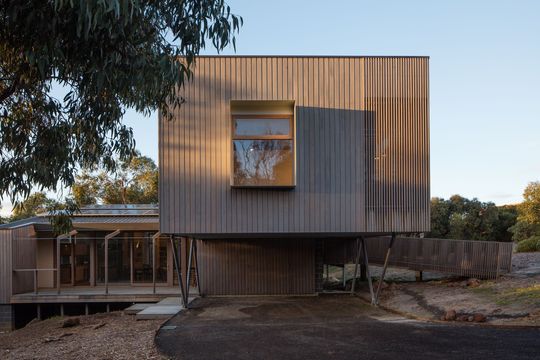
Built on a base of coloured concrete blocks, the home sits above the landscape wrapped in a tight skin of bushfire resistant timber which protects a north-facing deck. The timber skin has minimal openings to deal with the sun, wind and bushfire risk. More private spaces, such as bedrooms, are elevated and protected, while the living areas are more closely connected to the outdoors.
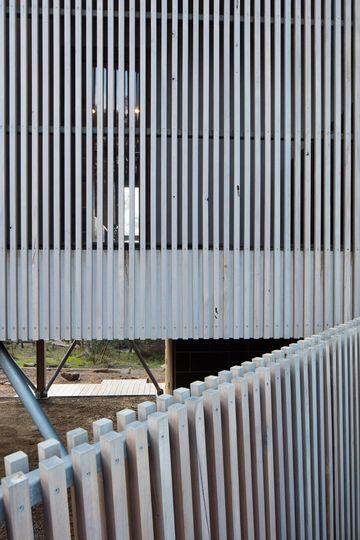
On the western facade, the timber skin shields decks and an entry. The timber acts as a battened flyscreen - a modern take on the classic flyhouse in old beach shacks. The screened decks provide private outdoor space for bedrooms and bathrooms, ensuring all spaces have access to breezes, without sacrificing privacy.
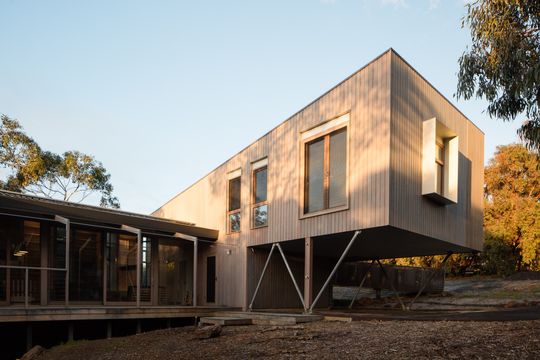
Following the landscape, the downstairs living spaces open generously onto the north-facing deck and flow effortlessly into the native landscape.
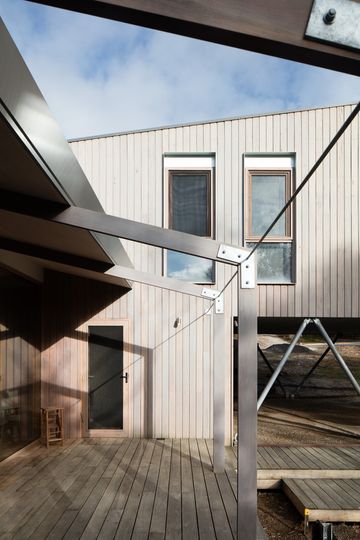
The footprint of the home is kept minimal, but the spaces feel generous thanks to a few key elements. For example, raked ceilings follow the roof line. This helps to enhance the sense of space and volume, making the home feel larger than it is in reality. Great connection to the outdoors, particularly in the living areas also helps the home visually expand outside.
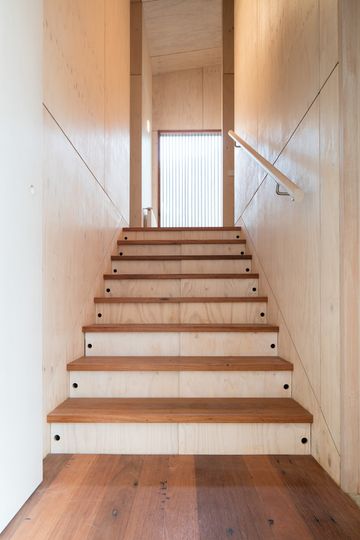
Practical storage solutions, like built-in bookshelves and storage concealed in the stairs, put every available nook to good use. As every good beach house swells in population during holiday periods, daybeds and sleeping nooks allow the three-bedroom house to sleep larger groups for special occasions.
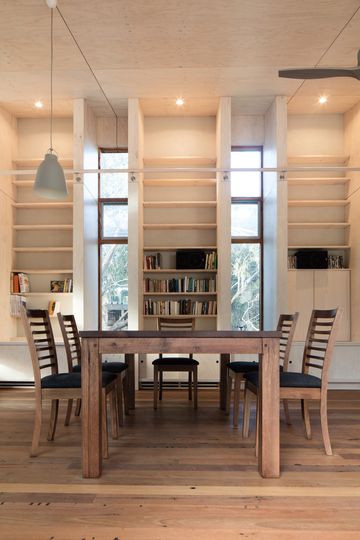
Natural, textural materials such as limed plywood, timber floors and bagged blockwork have that laid-back beach house feeling and are also selected to age gracefully and melt into the natural landscape.
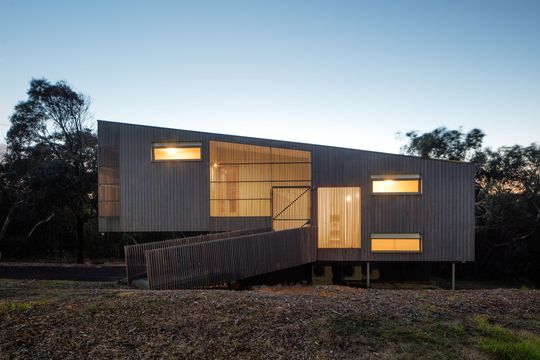
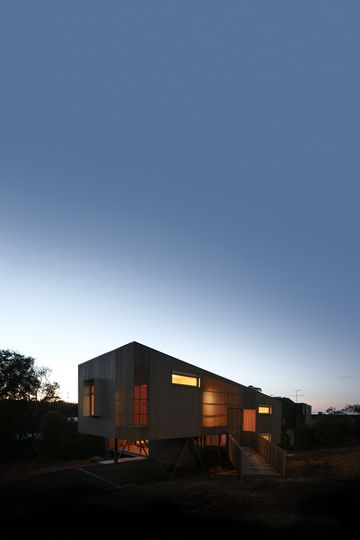
By treating the house as a protective element, Irons McDuff Architecture has managed to create a beach house which maximises the benefits of living in a bushy coastal area, while also minimising the benefits. The outcome is a welcoming warm hug of a home which will serve as a comforting beach home for this family and their friends.
