Tucked away in a small backyard in Melbourne's Inner North, young architect Emilio Fuscaldo of Nest Architects and his partner Anna Krien discovered the perfect site for their first home. The owner of a Californian Bungalow agreed to subdivide her backyard, creating just enough space (180 m2) for an innovative, but compact two-bedroom home with a beautiful sunny garden (and an incredible, lush green roof).
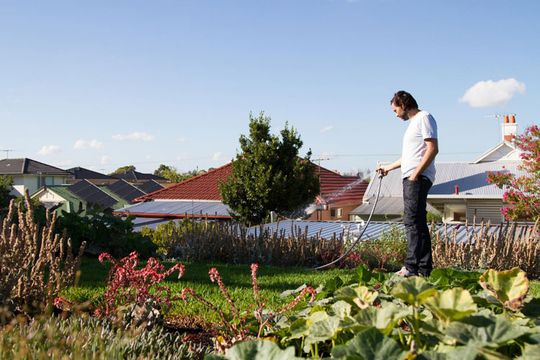
Size Wise
Size-wise it isn't much -- the house itself is a compact 80 m2 -- but it's the perfect size for Emilio and Anna (their dog, Mowgli and cat, Puska don't take up much space). And in a country where the average new house size is now a whopping 228 m2 it's refreshing to see a young couple choosing location and quality over size -- who needs a cinema room anyway?
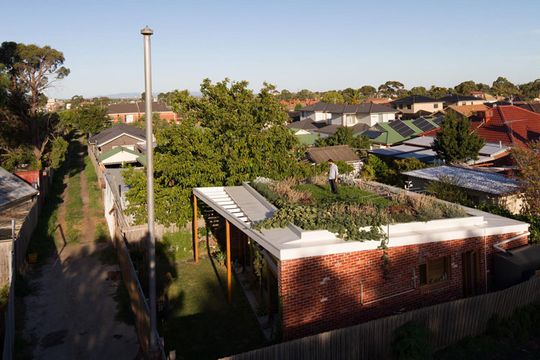
Green Roof: Emilio from Nest Architects waters his green roof in suburban Melbourne.
A Lane Full Of Delicacies
A lane-way runs along the Northern boundary, buffering Emilio and Anna's home from future overlooking or overshadowing -- important in rapidly developing Coburg. It also conveniently acts as the access to the house, meaning no shared driveways or access ways to interrupt the original Bungalow.
The lane is "full of secret delicacies (and the odd noxious weed), close to the best Lebanese food in town and surrounded by fruit trees (fig to the east, lemons to the west)".
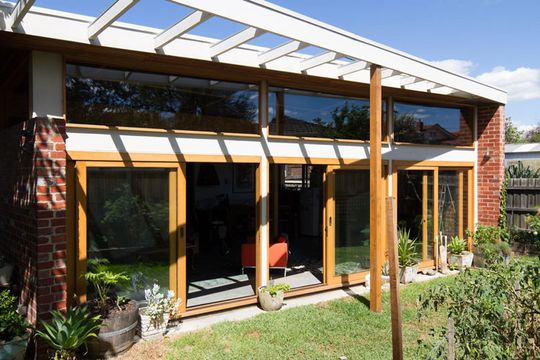
Well Oriented: The house is well oriented to capture sunlight with a North facing garden.
Affordable Bonuses
Buying this small plot of land was an affordable option, for sure. But there are other benefits particular to this site. It faces North for one -- which (in Australia) is the perfect orientation for passive solar design. In Winter the living area is drenched in natural light, warming the exposed concrete slab (taking the pressure off the luxurious in-slab heating).
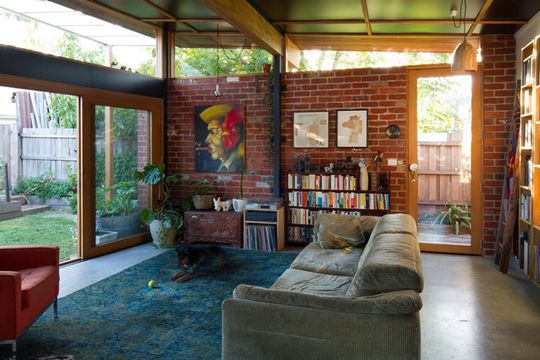
Eclectic Recycling: Recycled materials and second-hand furniture give Florence Street House an eclectic feel.
Laid Back Beach Shack
The home has a laid-back feeling -- a little bit like a suburban beach shack -- and there's clear mid-twentieth Century influences. Emilio chose a red recycled brick which, thanks to an insulated cavity construction, continues into the house to create great thermal mass for the home. The brick construction, Emilio jokes, can be attributed to his Italian heritage -- it's maintenance free, you see!
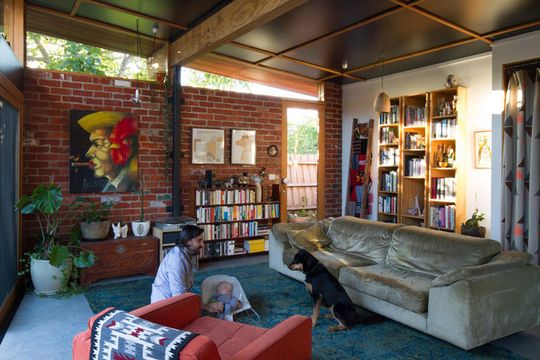
Keeping it Warm: In the living area of Florence Street House you can see the exposed brick walls, exposed rafters and exposed concrete floor. Materials that might usually be associated with a cold industrial feel feel warm and lively. Thanks to the colors, textures and eclectic furniture.
Eco Friendly
Emilio and Anna's home is as eco as they could make it:
- A green roof insulates the home (and sprouts succulents and herbs to boot).
- Recycled bricks are used as main building material.
- Insulated brick walls -- the cavity is extra large so it can be insulated.
- Double glazed windows for additional insulation.
- Large North-facing windows to capture the Winter sun.
- High thermal mass thanks to the interior bricks and exposed concrete floor.
- All timbers used structurally and for the windows are FSC (Forest Stewardship Council) sustainable plantation sourced.
- Good cross ventilation to keep the home cooler in Summer.
- Recycled taps, basins, furniture etc.
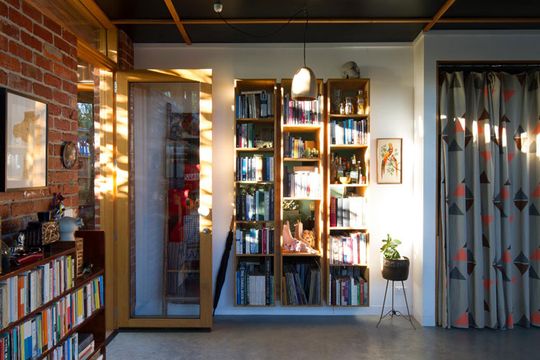
Room Divider: A plywood joinery unit separates the living areas from the bedroom, leaving glimpses through to visually expand both spaces.
Recycled 'Joinery'
'Joinery' for the house is created from a number of second-hand finds. The kitchen bench is an old workbench, the pantry is an old cobblers storage unit, and the bathroom bench is an old bowling alley!
"Everything in the house comes with a story from a previous life." -- Nest Architects
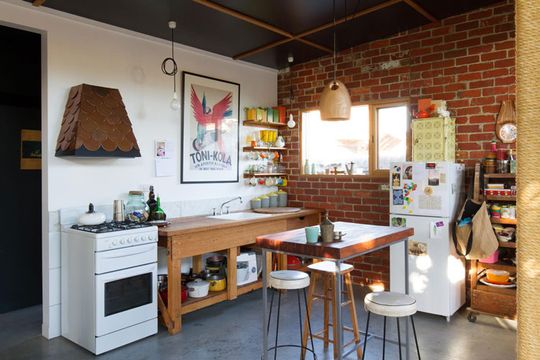
Homely Feel: Like the rest of the house, the kitchen is eclectic, but homely. There's no pretension here, just one-of-a-kind second-hand objects arranged perfectly to create a fun and laid-back kitchen.
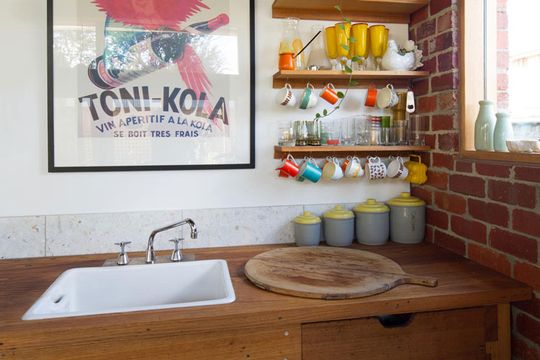
Upcycled: An old workbench looks great as the new up cycled kitchen bench.
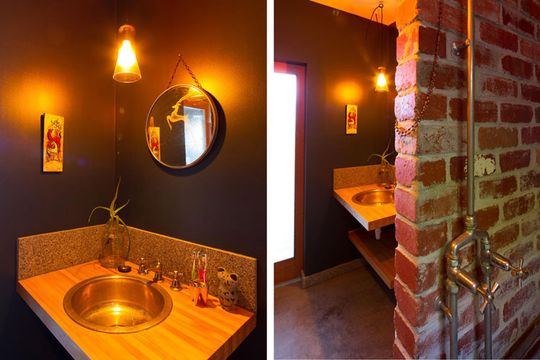
Exposed in the Bathroom: In the bathroom, an old bowling alley is used at the bathroom cabinet. The bricks remain exposed and exposed copper pipes are a unique feature for the shower.
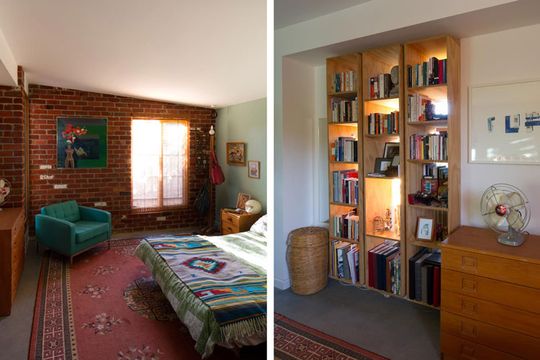
Bedroom Features: In the bedroom of Florence Street House, the space is separated from the living area by a joinery unit full of books
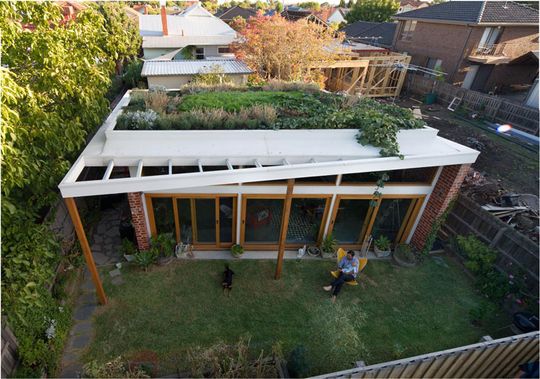
Mid-century Chic: Viewed from above, Florence Street House has a green roof, sunny North-facing garden and a bank of North-facing windows. It is uncomplicated and laid-back -- the essence of mid (20th) Century Chic.
A Stylish (and Affordable) First Home
Emilio and Anna have created a stunning and stylish first home. There is a lot of potential for Australian cities to be densified by this style of development -- compact backyard homes. We have the space and our inner-city areas have rear access to the old 19th Century lanes (used for sewage collection before we had sewers!)
Let's hope that all of the backyard developments we see in the future are as inviting and eco-friendly as this Coburg gem.