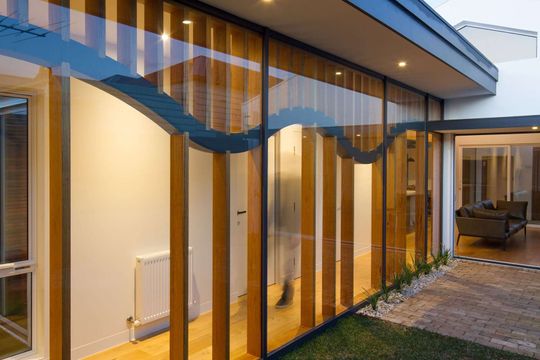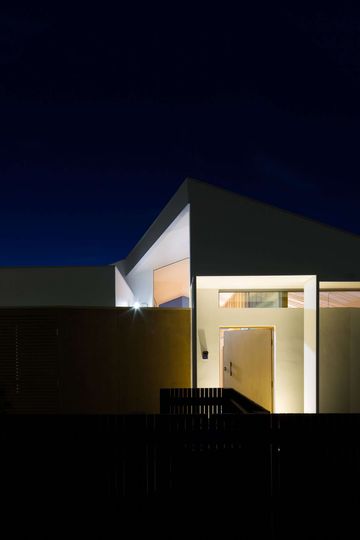Sandwiched between weatherboard cottages in a quiet part of Brunswick East, the C House breaks with convention to create a unique nuanced home.
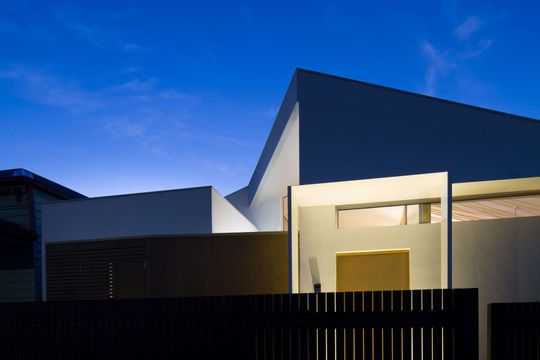
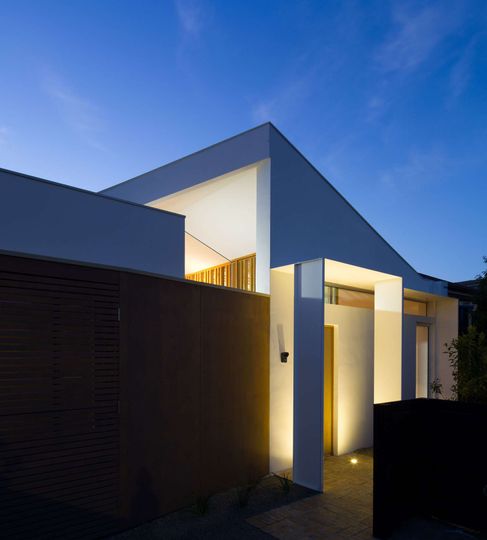
The design has an orderly transition from public to private spaces. A direct connection to private outdoor courtyards and ample natural light at all times of the day.
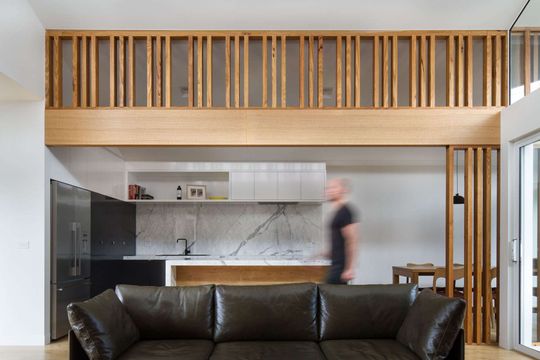
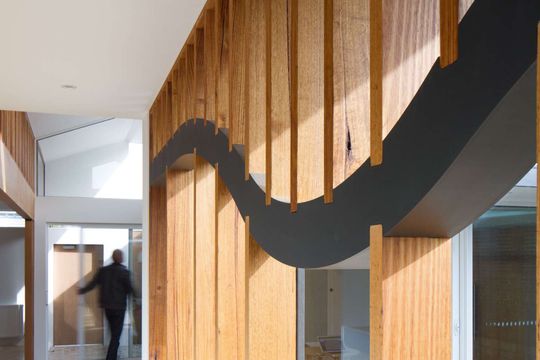
C House exudes a sense of volumetric grandeur and architectural delight that defies its compact size by prioritising volume, light and surface continuity instead of indulging in excessive floor space. And isn't that what we're all about here?
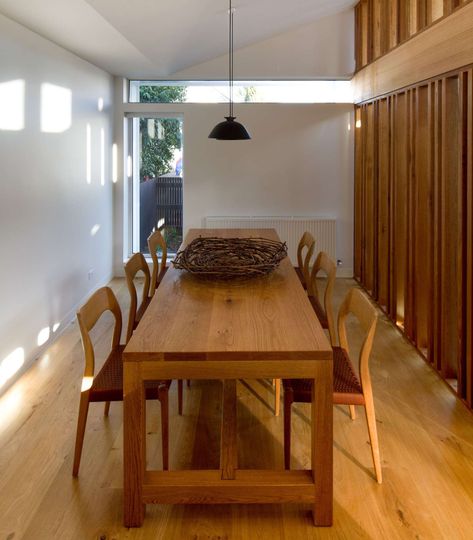
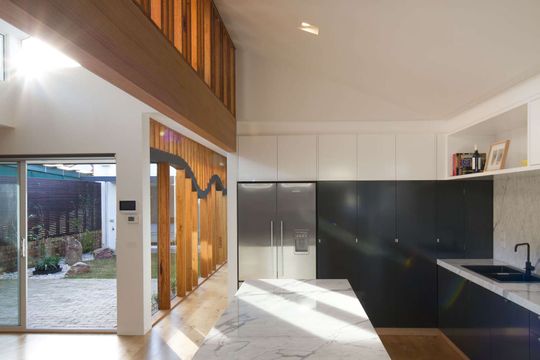
C House breaks with tradition as soon as you walk through the entry. A green courtyard is used instead of a formal internal entry space, providing a verdant and cool space to welcome visitors.
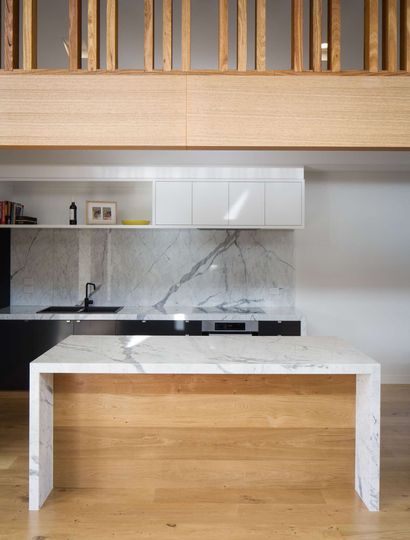
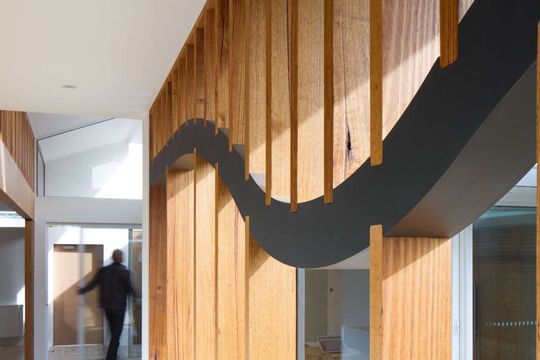
Breaking with orthodox again is C House's orientation. Rather than a typical north facing living room, the living space nestles between two tranquil courtyards with wide eaves.
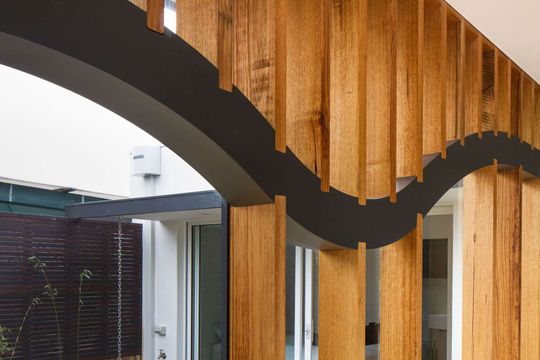
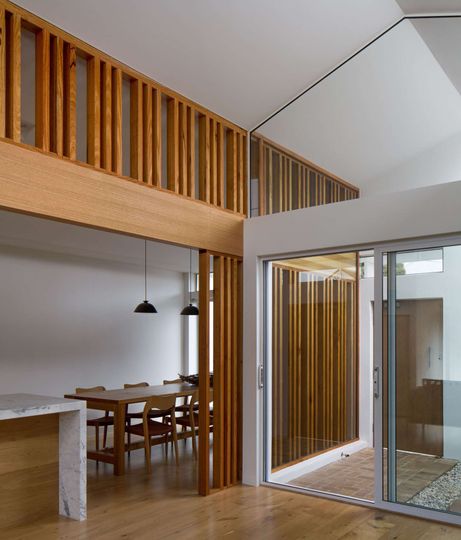
While this approach limits access to north light, the house enjoys a range of different light conditions throughout the day. The feeling of the home evolves as the sun moves the sky.
