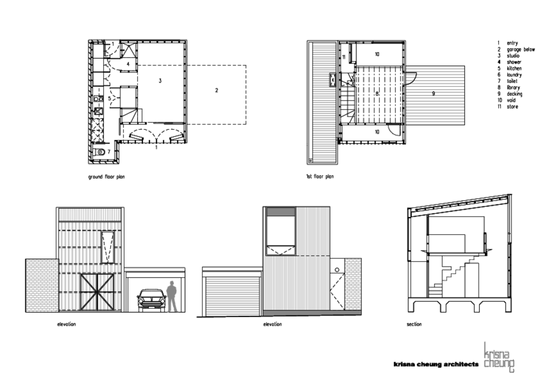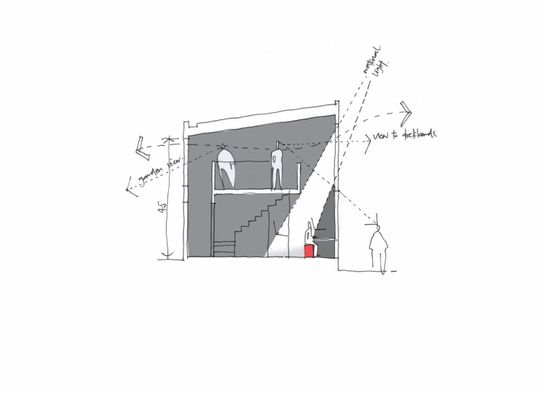School holidays can be a nightmare for busy working parents. You used up all your leave last hols and now you're in a pickle. Paying exorbitantly for daycare is one option. Then there's roping in family and friends to babysit without stretching the friendship. And even if you do manage to find a reliable carer, try getting ready for work while one kid has attached herself to your ankle and the other refuses to get out of bed because he stayed up late playing video games. Then you have the guilt of dropping them off and heading to work for the day. And while that all sounds hellish, imagine if you work from home? That's like trying to concentrate while a nuclear war is playing out around you.
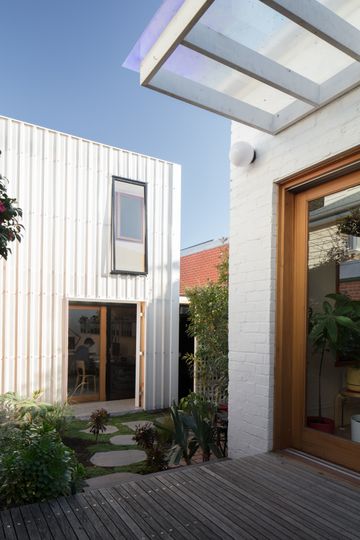
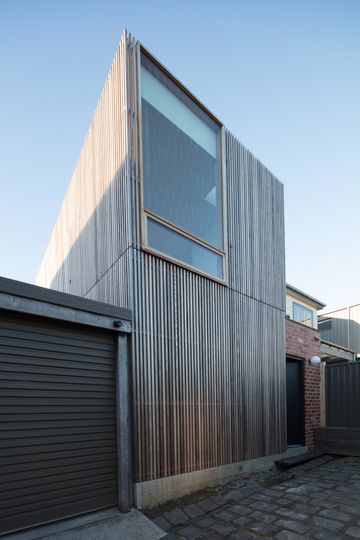
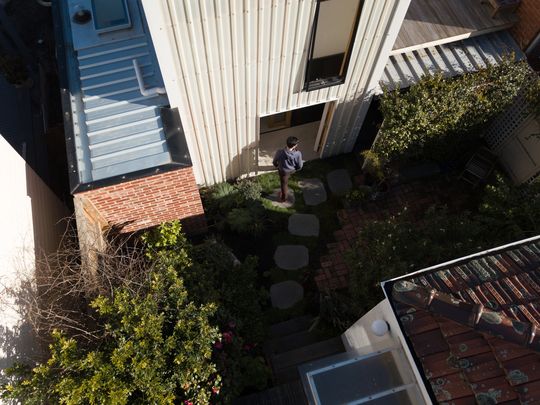
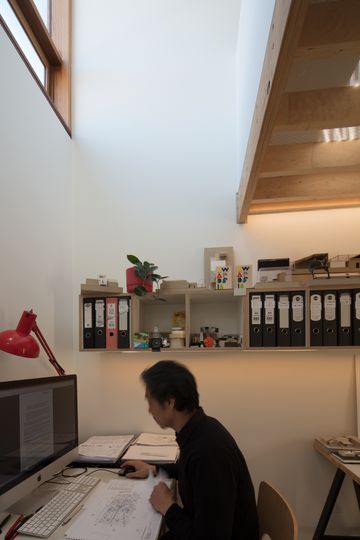
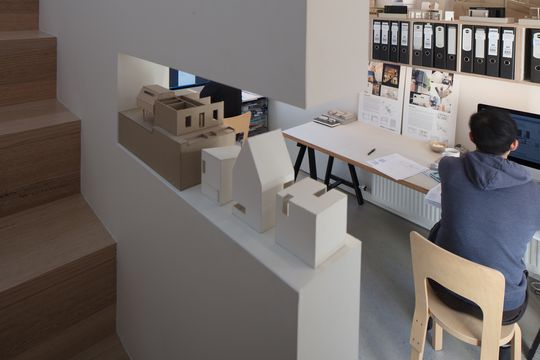
The solution for Krisna Cheung Architects was to create a fun, playful space for the kids that is both connected to and separate from their home office, bringing a ceasefire to the war while still staying close to the kids. Who knows, maybe these creative architects can draw some inspiration from their playing children? "Blurring the line of work and home life is exactly the desire behind this project," explains Ray Cheung. "We aim to bring together the seriousness of work with the playfulness of our children, thus the Cubby Office, which allows us to monitor and connect with the kids during working hours."
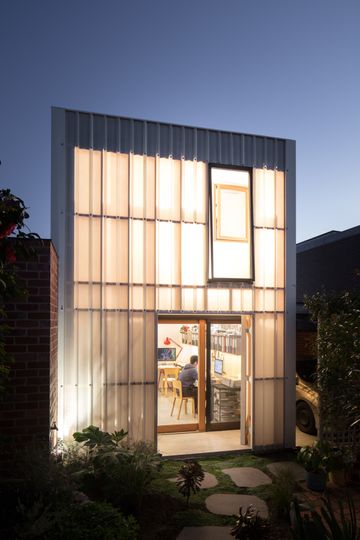
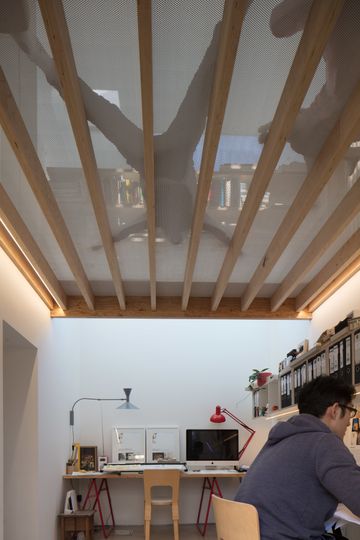
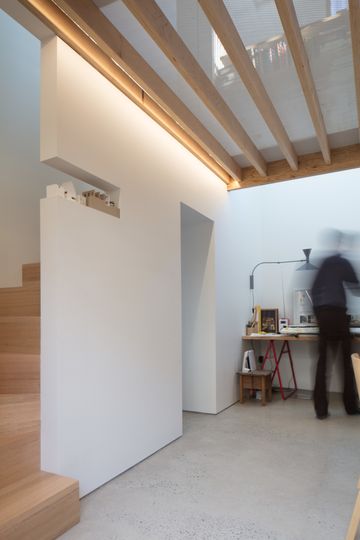
Cubby Office is an extension and re-imagining of the architects' previous project, Studio Garage. The translucent fibreglass facade remains, filtering light into the spaces, but a perforated steel floor is the secret to the redesign, connecting and separating upstairs and down. It is a playful touch which brings the cubby to Cubby Office. If the idea of a perforated floor doesn't freak you out too much, it also has a few practical benefits. The translucent floor gives the feeling of a soaring high ceiling to the studio space in what is otherwise a tight space. "The semi-solid floor," Ray explains, "also allows a more efficient use of lighting and energy, whether it’s the heat coming from ground floor or the cool air from the air conditioning at the upper floor. It moderates the building’s temperature as a whole."
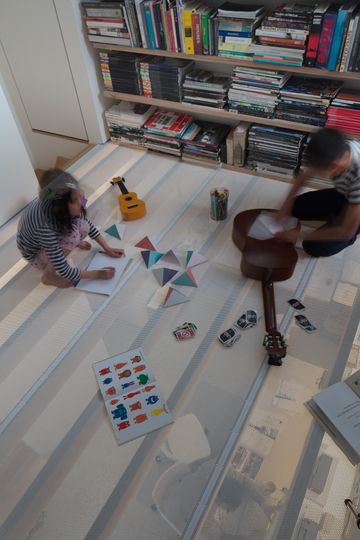
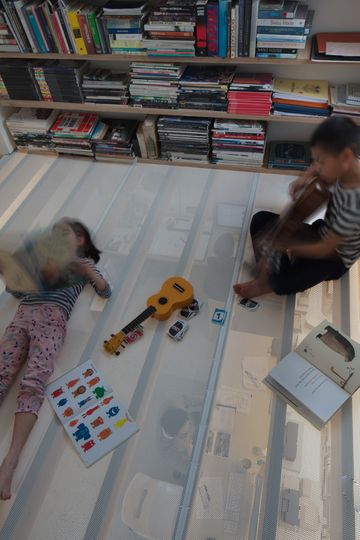
Surprise and playfulness are a continuing theme in this Cubby Office. Storage is maximised with every available space hiding a drawer or cupboard. The handles are merely shadow lines, giving the impression of secret hiding places throughout the office.
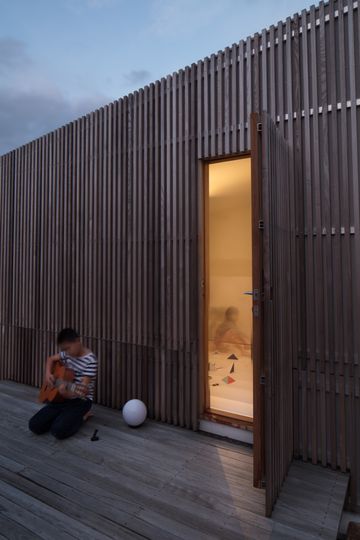
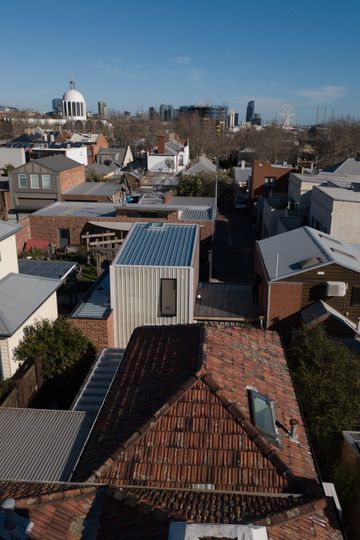
In the process of extending the Studio Garage, the architects ate up a little bit more of their backyard. On tight urban sites every square metre is precious, so a secret deck above the garage is one way to reclaim some of the lost outdoor space. As a bonus, this elevated deck is now the perfect vantage point to the city skyline, and the perfect spot to perch and watch the New Year's Eve fireworks, to "celebrate the alliance of their work and home life."
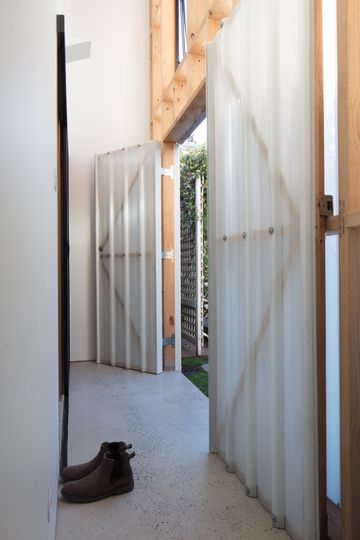
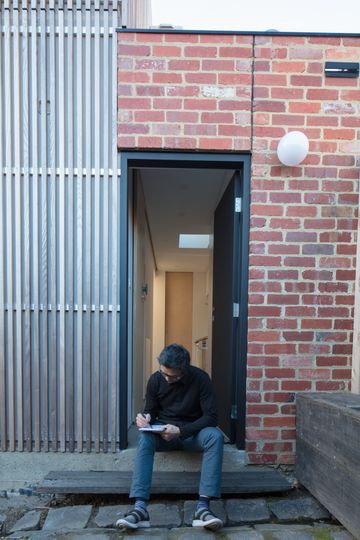
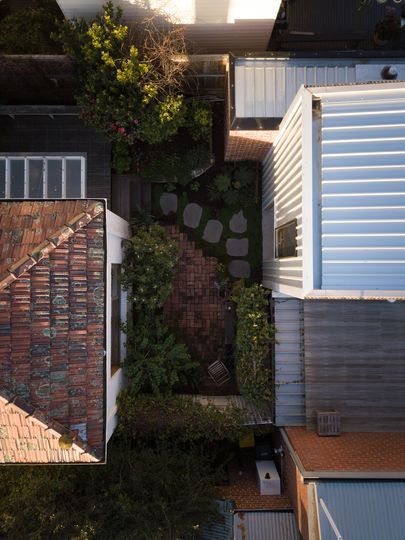
School holidays are no longer a nightmare for these busy parents. With a fun, dedicated place for the kids to play, Krisna Cheung Architects can get back to work and restore their work-life balance.
