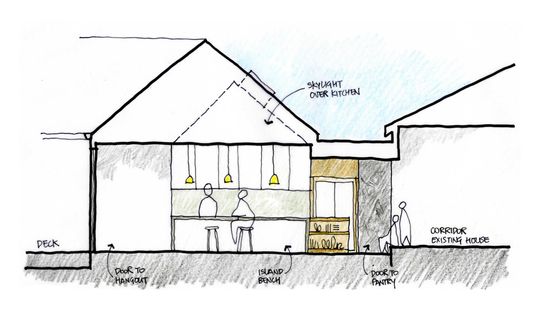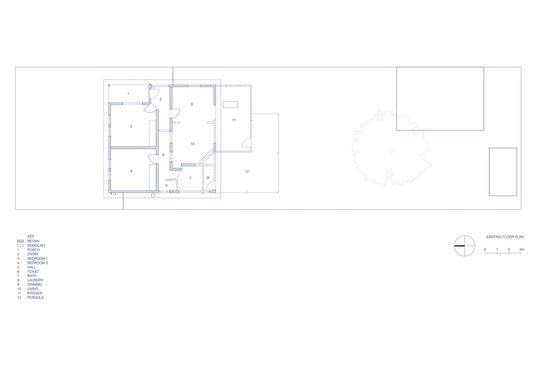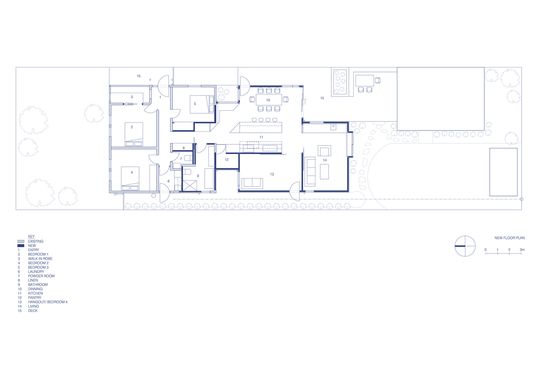The clients, a family of four with two young children, a dog, cat, chickens and honey bees had outgrown their original 1920s weatherboard home. They loved the house and the site, but they needed more space. The family had worked with an architect and had even moved out of their home ready to start construction, but at the eleventh hour, they asked Inbetween Architecture for a consultation - some assurance they were doing the right thing. They "just couldn’t get excited about it", they confessed, anxiously.
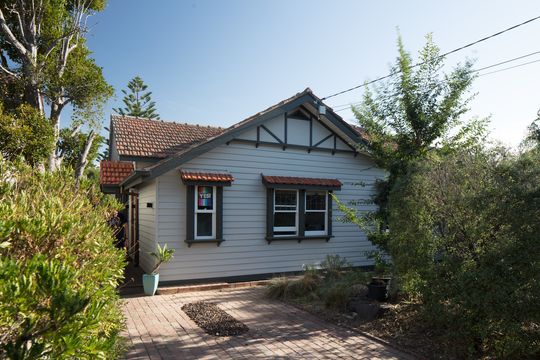
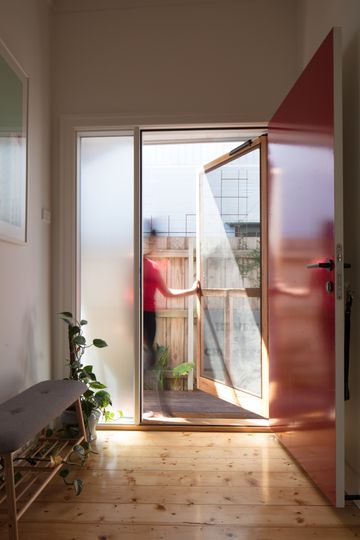
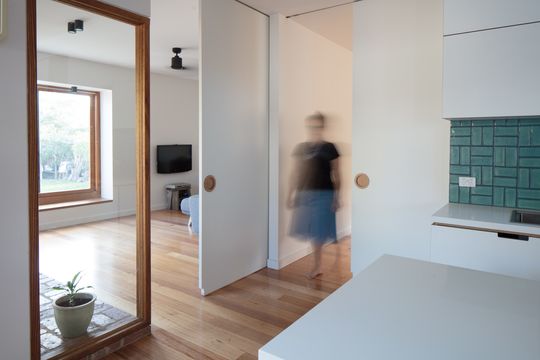
The plans they already had for their renovation provided all the functions they needed, but when Inbetween Architecture saw photos of their chickens, bees and an amazing timber shed in their backyard, they knew an opportunity for a creative solution to their brief and a response more appropriate to their lifestyle had been missed! "To our surprise, at the end of an hour-long consultation, the owners decided to start over again," explains John Lui of Inbetween Architecture. "It was not a light decision as they have already invested money and time in it. However, they felt engaged with the project and being heard for the first time in the process."
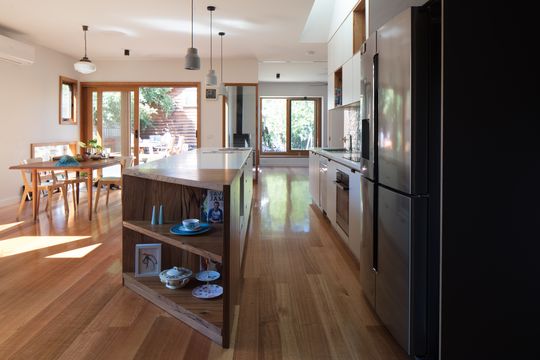
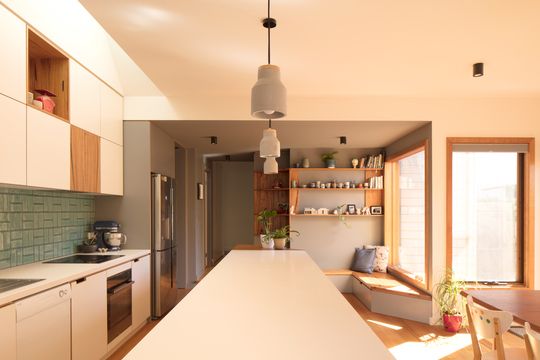
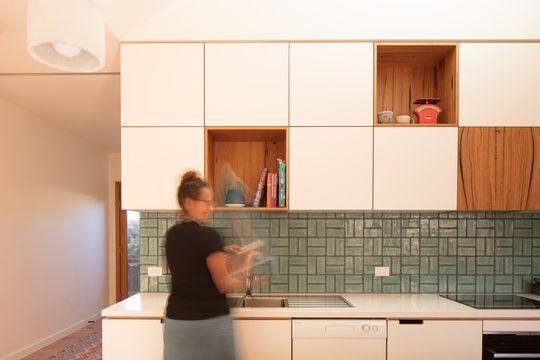
"In recent years, the architectural community has done a wonderful job in promoting awareness and the benefit of using a residential architect. One of our recently completed projects, the Urban Barnyard House, was part of Open House's 'Naked Architect Series 2' which aimed to provide the public a guide to commissioning and working with a residential architect. Interestingly, during the presentation at the house the discussion kept coming back to one point: choose the right architect for your project! It may sound trivial to us, the design profession, but for our clients, they certainly had no idea at the time and the outcome of their house extension could have been totally different." - John Lui, Inbetween Architecture
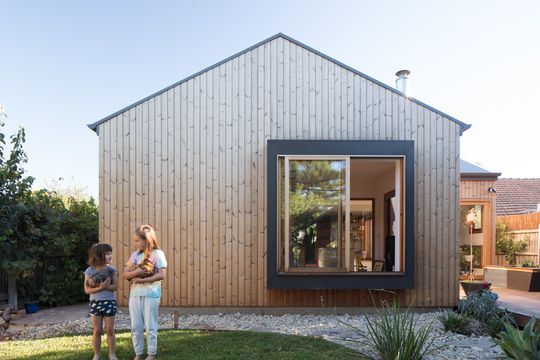
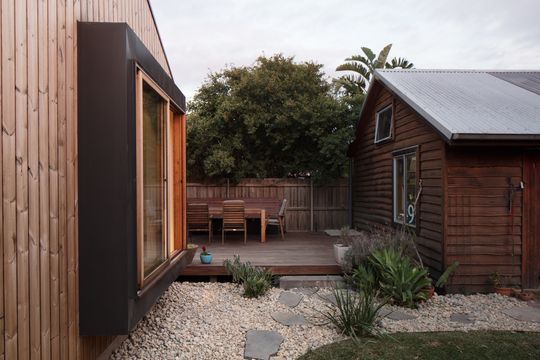
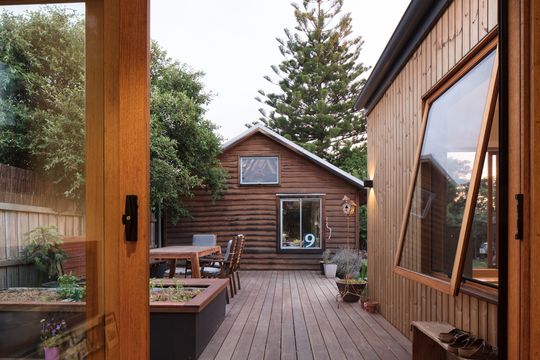
The outcome, an Urban Barnyard House is a poetic response to the family's needs, a place for them and their animals to feel at home. The design removes the existing lean-to kitchen, replacing it with a new kitchen, dining and living area. An additional flexible space can be used as a lounge room or transformed into a guest room when needed. The existing house also had a substantial renovation to update/include three bedrooms, relocation of the entry to include a walk-in-robe in the main bedroom, a main bathroom, powder room, laundry and storage. Finishes in the existing house were also updated to unify old and new.
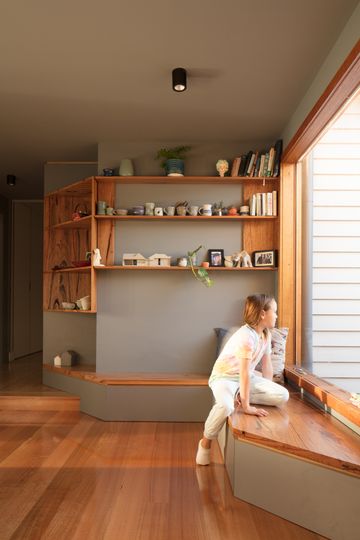
As the clients had already moved out in preparation for their renovation, time and budget were tight to get back into the house as soon as possible. The architect's response was to keep the design "simple and effective, rather than showy or complex." The extension was pulled away from the original home to minimise the impact on the 100-year-old structure.
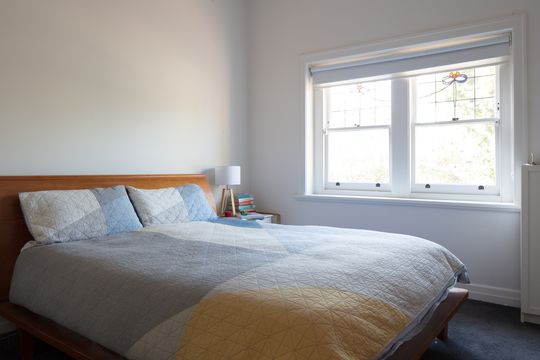
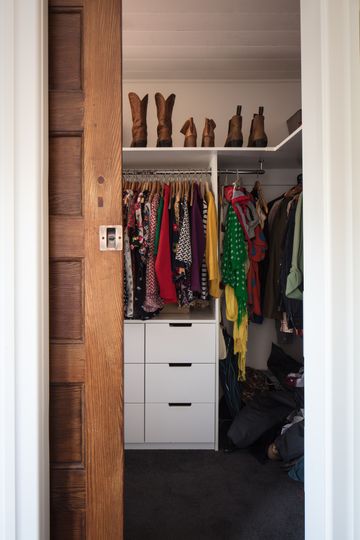
The new building is straight-forward, with a typical lightweight construction and truss roof. "These decisions meant documentation could progress quickly and construction was straightforward, saving time and money", explains John.
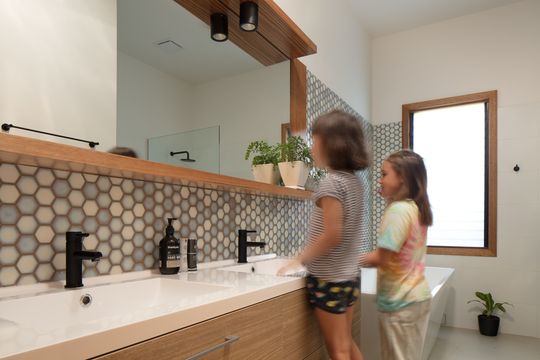

Hiring an architect to design your new home or renovation is a big commitment. So how do you know you're making the right choice? Your new home or renovation should feel like it fits you and your lifestyle. While nerves are normal before building or renovating - you should definitely be excited about your new home. The history of this project shows that you should find an architect you feel comfortable with, one who gets you and is capable of delivering a project that will work for you and your family. It's a bit commitment, financially and emotionally, you want to be sure you get it right - so don't be afraid to meet with several architects before embarking to make sure you get a good fit.
