Christine Francis - Architectural Photographer
Christine Francis is a Melbourne based photographer specialising in interiors and architecture.
Christine Francis - Architectural photography featured on Lunchbox Architect
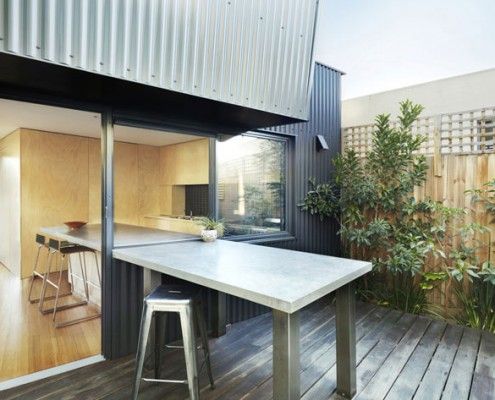
Yarra Street House: Pavilion for Living and Entertaining in Style
Yarra Street House is a pavilion-style extension designed to fit perfectly with a family who loves cooking, outdoor living and entertaining in style.
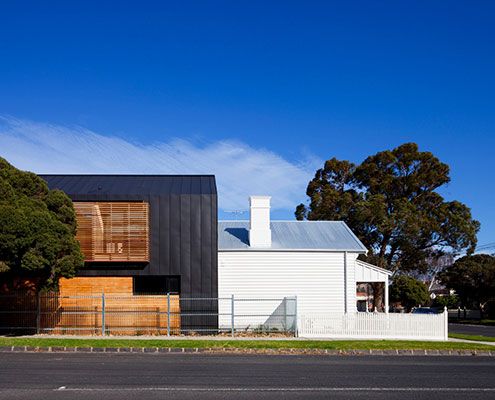
Elsternwick House: The Answer to a Heritage Issue is Black and White
A contemporary extension of this Elsternwick House is clad in contrasting dark zinc to draw a very deliberate line between new and old.
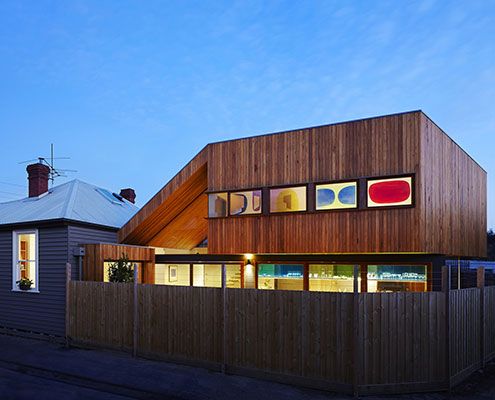
Fenwick Street House: Passive Solar Design for Light and Spacious Home
This passive solar home was designed to maximise available light and space on an oddly shaped block in the inner suburban Melbourne.
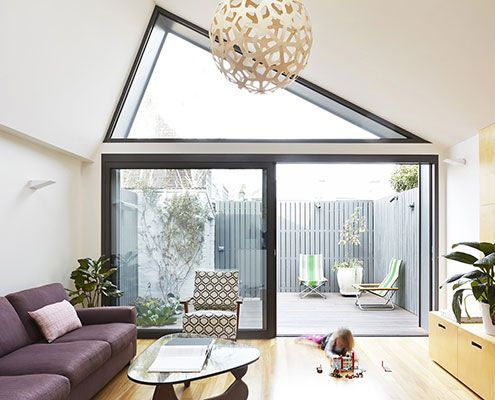
Big Little House is a Modest but Light-Filled Terrace Extension
When a family of four decide to renovate their terrace on a tiny site, some big ideas need to be packed into a little space.
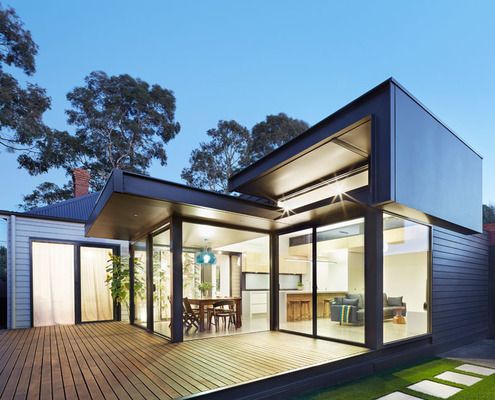
A Modern Light-Filled 'Pod' Deals With a Bad 1980s Hangover...
A lot of mistakes were made in the '80s, Nic Owen Architects attempts to rectify one of them with a modern pod-like extension.
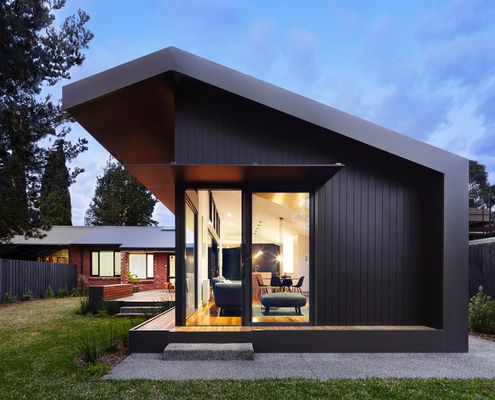
A House Where the Journey is More Interesting than the Destination
Old and new are connected by a black tunnel with no end immediately in sight. But there is a light-filled end to this tunnel.
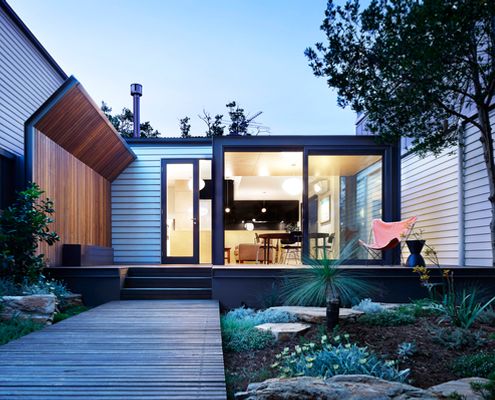
A Home Doesn't Need to be Large to Be a Palace
'Kensington Palace' challenges the idea that a home needs to be expensive and expansive to be your dream home.
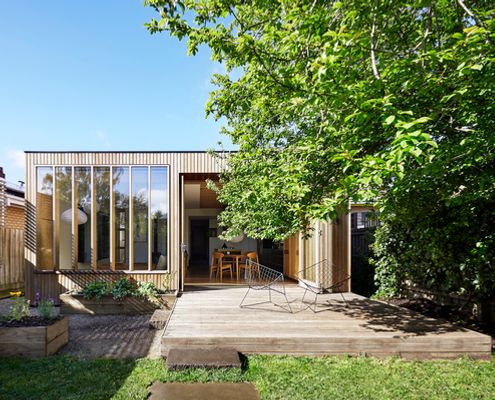
A Modern Wooden Box Extension Complements a Century Old Weatherboard
An elegant timber extension at the rear of this heritage home is bathed in natural light thanks to its northern orientation.
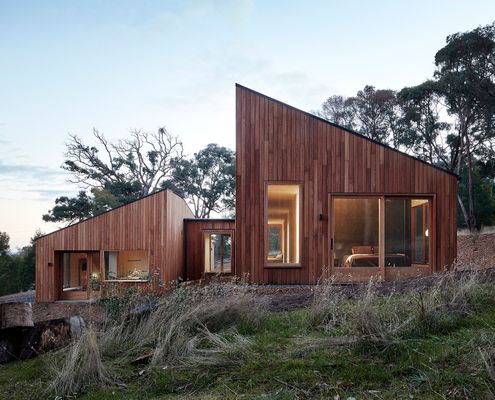
Two Pavilions Encourage a Sociable Lifestyle and Embrace the Bush
Two Halves House steps down the landscape, separated into a sociable living space and a private sleeping zone.
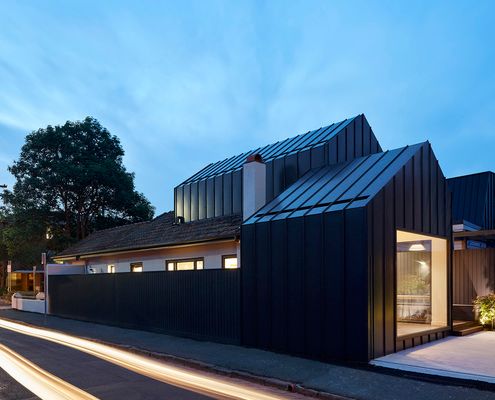
A 'Shadow' of This Heritage Home Shows Us How You Extend Respectfully
Extending heritage homes respectfully is a challenge. Allowing this addition to recede into the shadows was the sensitive approach.
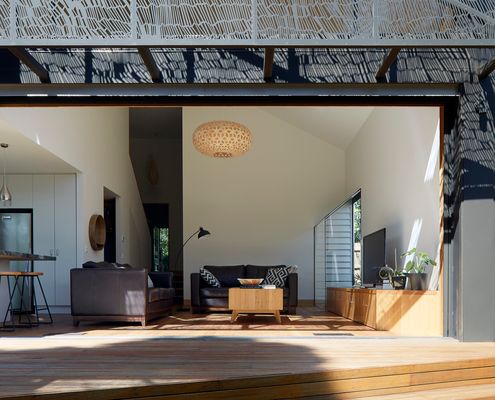
Huge Door and Custom Screen Help This Living Area Embrace the Garden
Embracing the garden with a huge double-height space, 7 metre-wide door and patterned screen which fills the home with dappled shade.