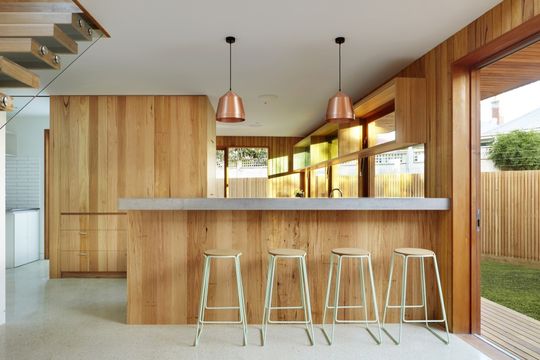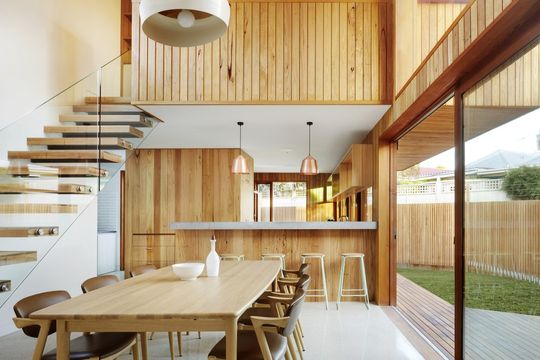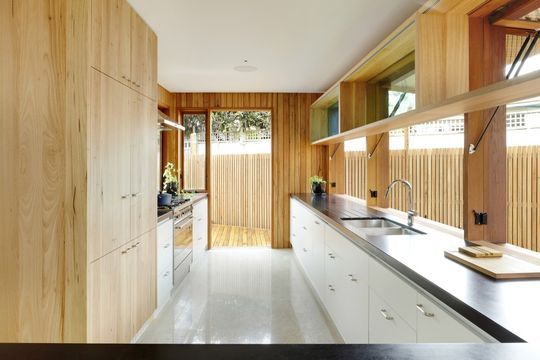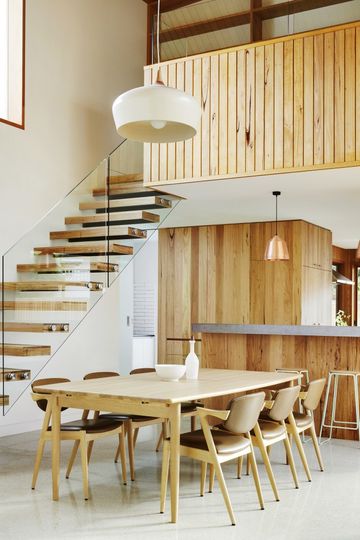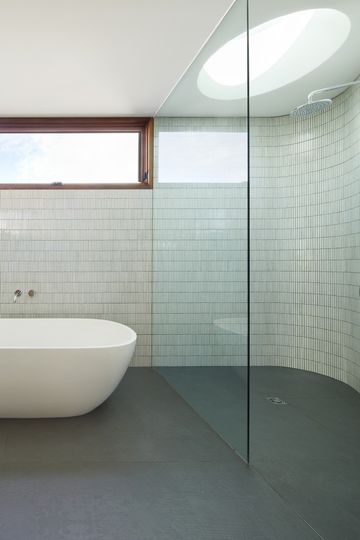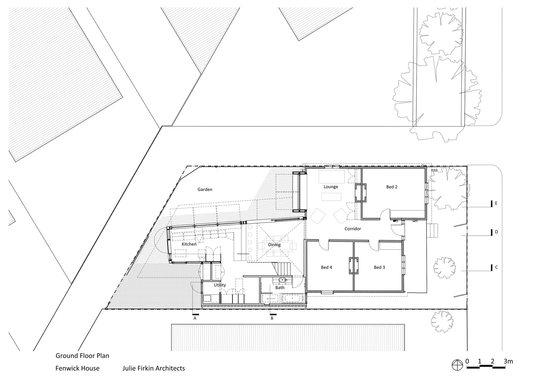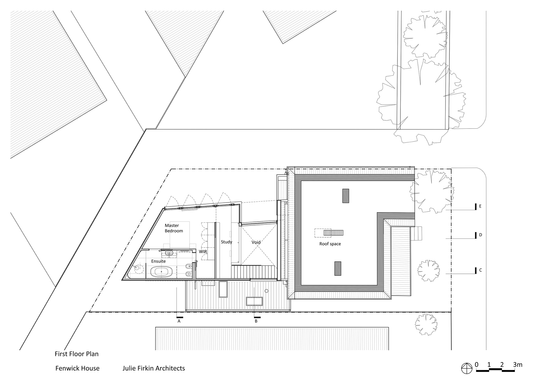Fenwick Street House was designed by Julie Firkin Architects to maximise the available light and space on an oddly shaped block in the inner suburban setting of Clifton Hill.
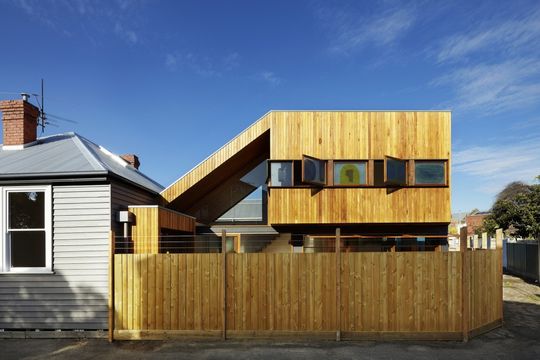
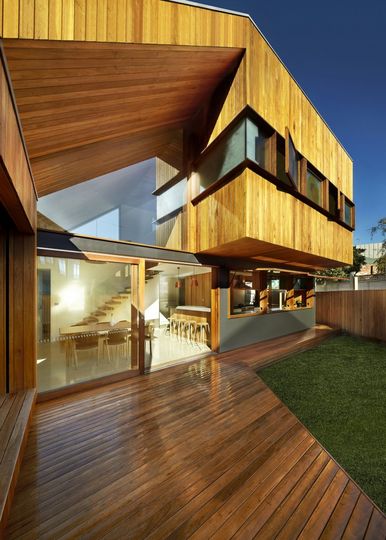
Rear Addition
The original weatherboard cottage which faces the street has been retained while a new, two-level addition at the rear provides new kitchen and dining areas and a master bedroom suite.
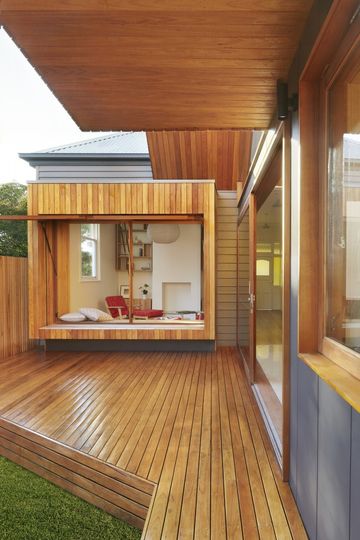
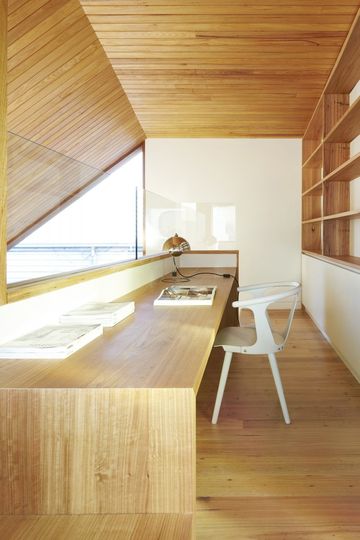
Passive Solar Design
The building is designed with passive solar heating and cooling in mind. The addition is angular and tapered in form with an overhanging upper level which allows for the living spaces to be drenched in light in winter while providing shade in summer.
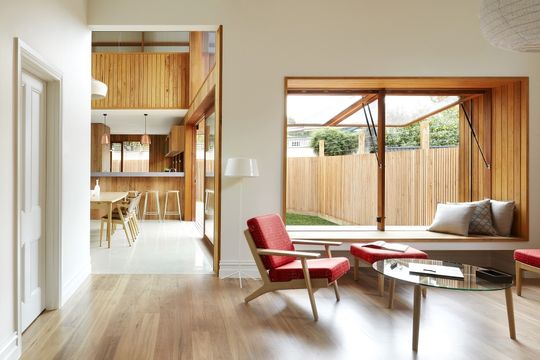
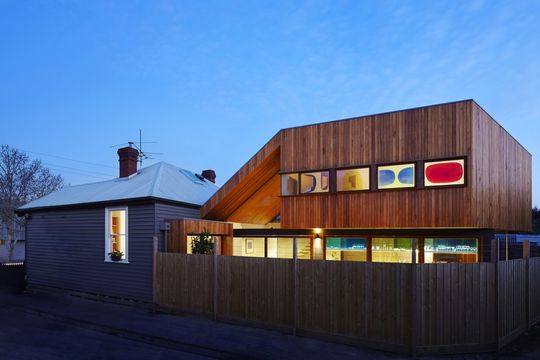
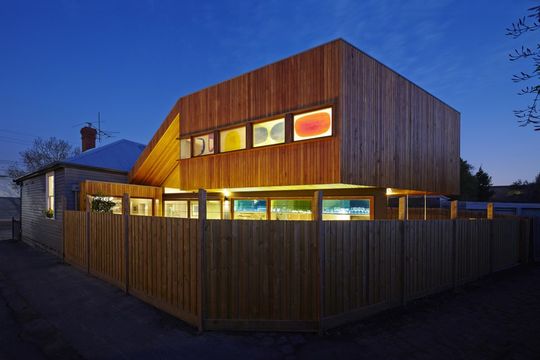
Creating a Sense of Space
Inside, a variety of subtly overlapping spatial volumes is achieved within a relatively simple overall form. This enhances the sense of space, making the home feel much more spacious than its 105 square meters.
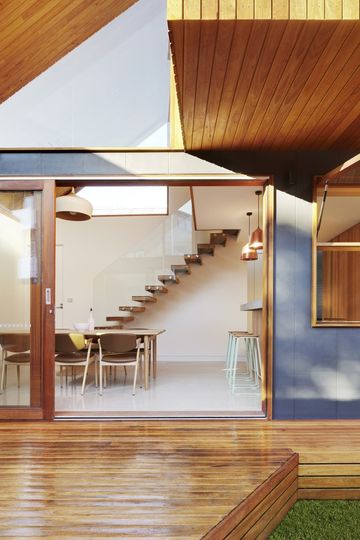
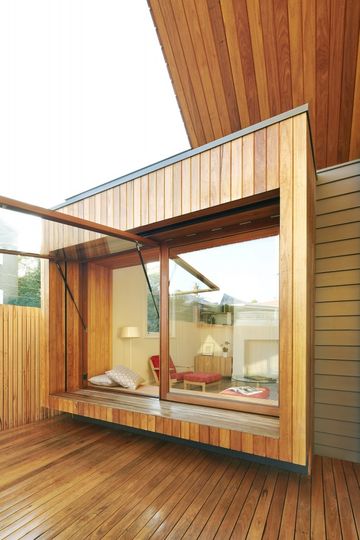
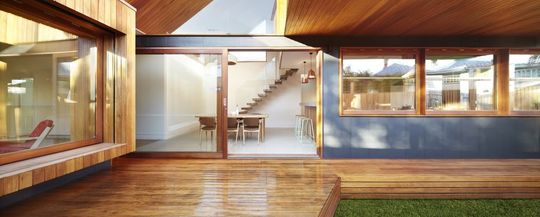
Natural Materials and Pops of Colour
The character of the natural materials such as timber and concrete is expressed against white surfaces with occasional moments of strong colour.
