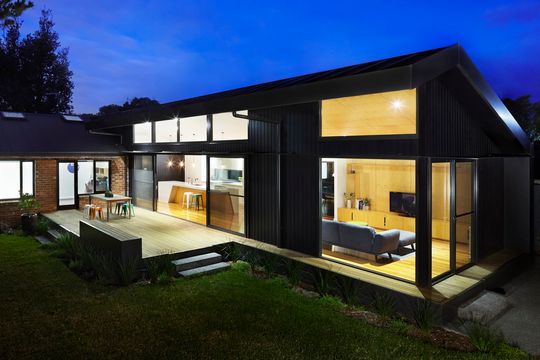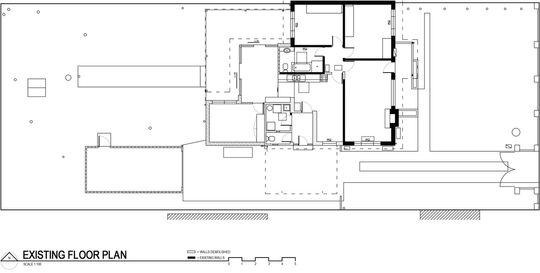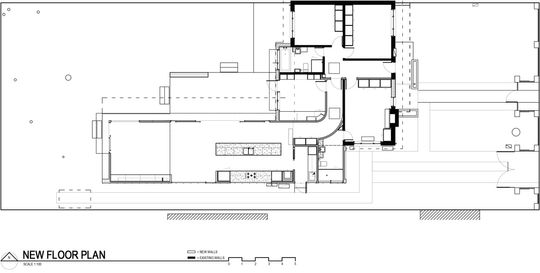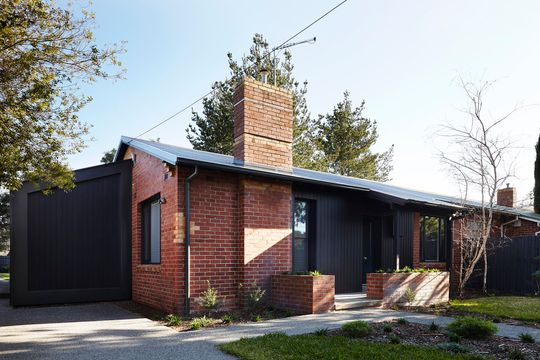
Life experience tells us it's often the journey, rather than the destination that holds the most joy and excitement. The exception, of course, is the 15,000 hour flight to Europe which is, plainly, excruciating. At this ex-housing commission home in Melbourne's Bayside suburb of Hampton, Nic Owen Architects celebrates the journey between the original home and the new addition for a well-travelled couple who know all about how much fun the journey can be. Old and new are connected by a black tunnel with no end immediately in sight. But there is a light-filled end to this tunnel...
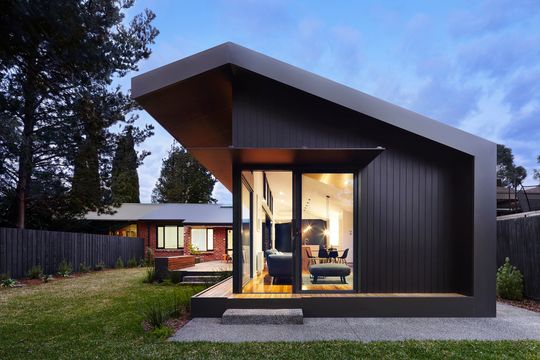
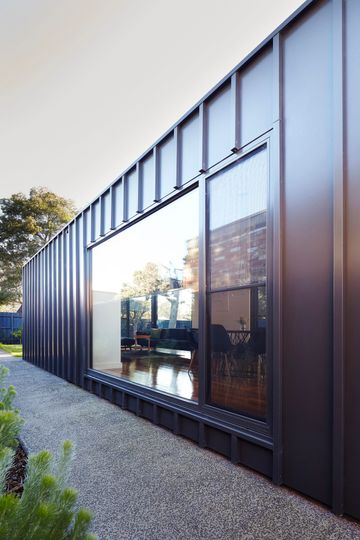
Many housing commission houses popped up in Victoria in the 1940s as the commission's focus shifted from slum reclamation to post-war recovery. This semi-detached, clinker brick example is pretty typical of the style - a modest home on a relatively large block of land. For architect Nic Owen, "1940s housing commission clicker brick semi-detached houses can be thought of as new versions of the well loved Victorian workers cottages. Modest in size but worth respecting and retaining."
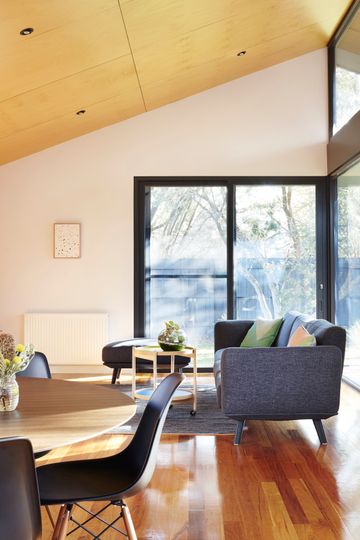
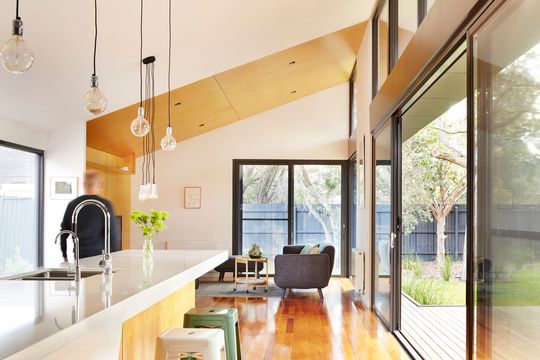
The architect's focus was to "challenge the idea of what a renovation should be and create an element of surprise" - all while fulfilling the client's brief. The solution was to create a modern, light-filled space at the rear.
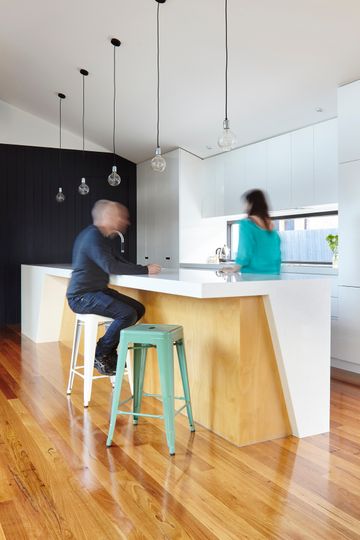
The addition shifts the living area from the front of the house to a new north facing addition at the rear. Set along the southern boundary of the block, the addition reorients the home's relationship with the backyard and creates sunny indoor and outdoor spaces.
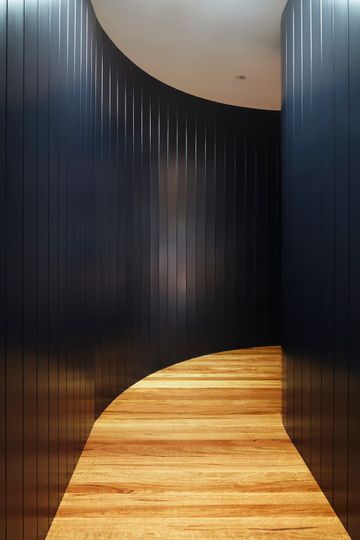
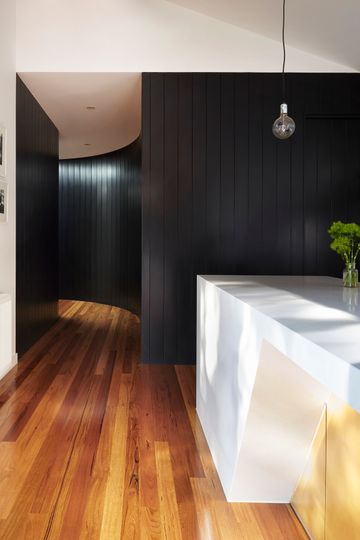
The challenge then was to connect the front of the house with the new living areas at the rear. This is where the architect had fun, creating a black, curving tunnel to lead the way. With the extension virtually invisible from the street, you're never quite sure where you're headed, but it's clear you're on the right track. Then you round the corner and the new light-filled living area appears before you. It certainly makes inviting new friends around a fun experience!
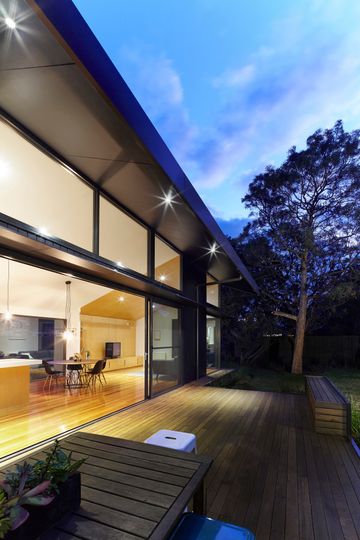
"A monolithic external skin wraps around the new extension defining the new space in a tent like manor. The single vaulted roof line rises up to the north providing a feeling of space whilst still maintaining an intimate human scale. This increased vertical height gave the opportunity for high windows to capture extended views of neighbouring trees."
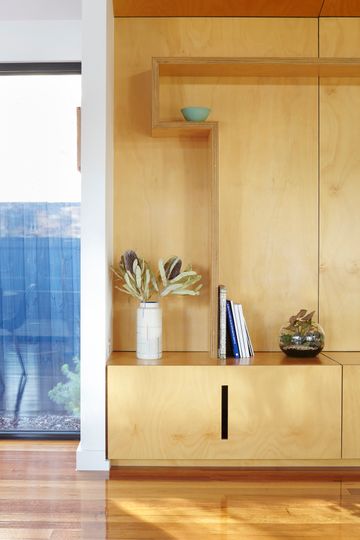
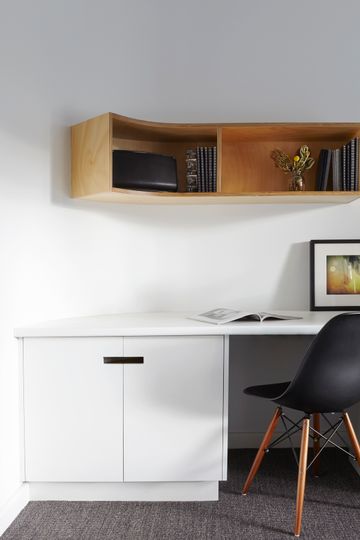
Journey House is designed to maximise passive solar design and cross ventilation for maximum comfort with minimal expense. Extensive use of natural finishes and recycled materials ensures the home feels warm and filled with character.
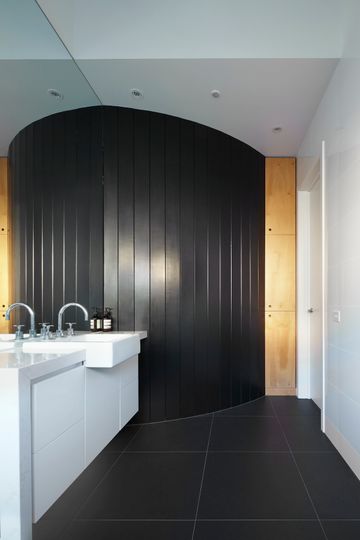
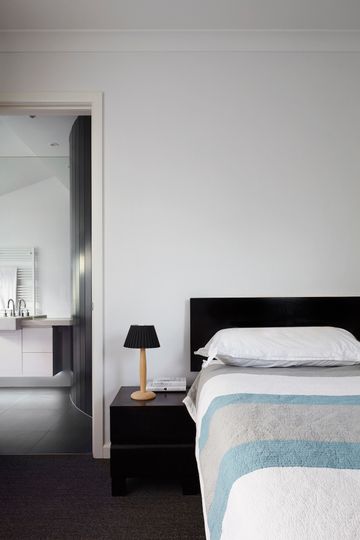
Nic Owen Architects have created a fun and intriguing home which works perfectly for its well-travelled owners. Almost counter-intuitively, celebrating the journey means the destination becomes all the more rewarding. So next time you're off to Europe, take a cue from Journey House - have a bit of fun and do something to celebrate your journey. My advice is wine. Loads of wine.
