We're all familiar with Kensington Palace, the luxurious digs of Kate and Will (AKA the Duke and Duchess of Cambridge). But tucked into an historic pocket of Kensington in inner Melbourne is the antipodean version of a palace which proves a home doesn't need to be expansive or expensive to be your castle. Welcome to Kensington Palace...
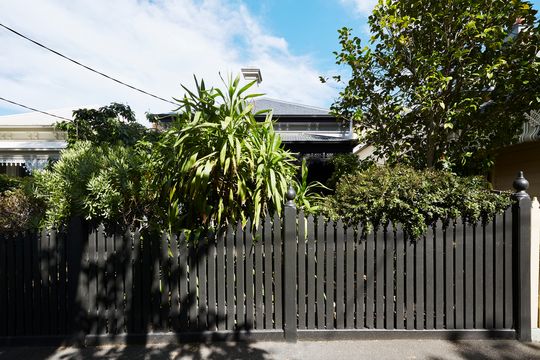
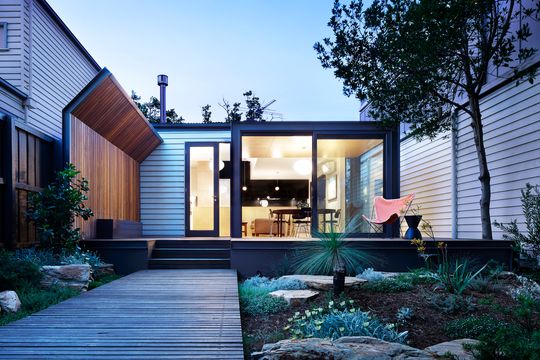
For the owner, a single professional woman, the original cottage felt dark and tired. She called on Nic Owen Architects to transform her home into her castle. The project is essentially an internal reconfiguration and small extension of a series of rabbit warren-like rooms at the rear of a two-bedroom cottage.
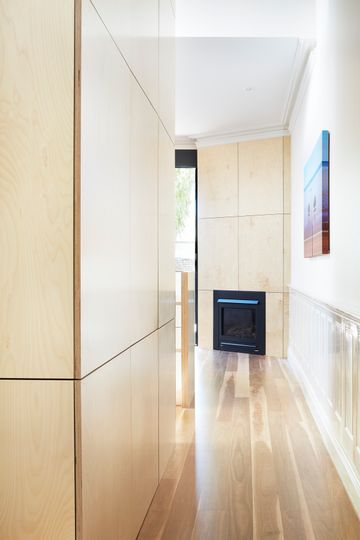
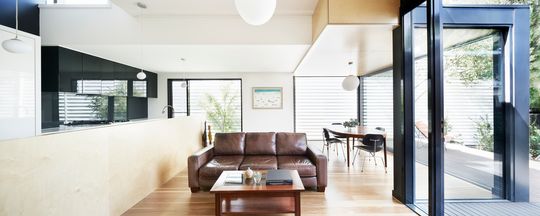
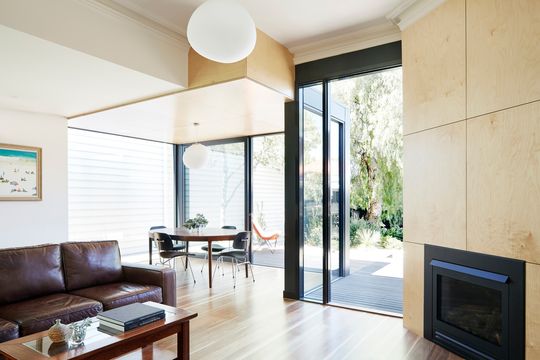
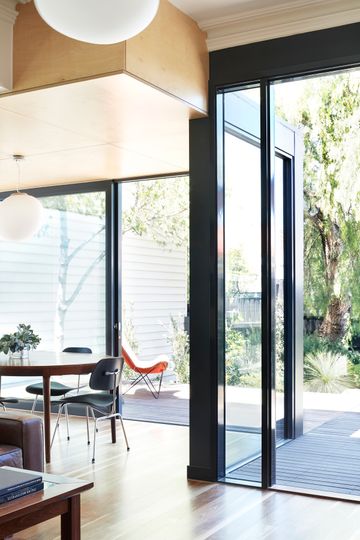
The architect removed a small 1970s sun-room extension and replaced it with a black steel and glass extension. Internally, the bathroom and kitchen were reoriented to make the living area feel more spacious and to connect with the North-East facing garden. The overall footprint of the home has actually been reduced, but for the owner it's now feels palatial and spacious.
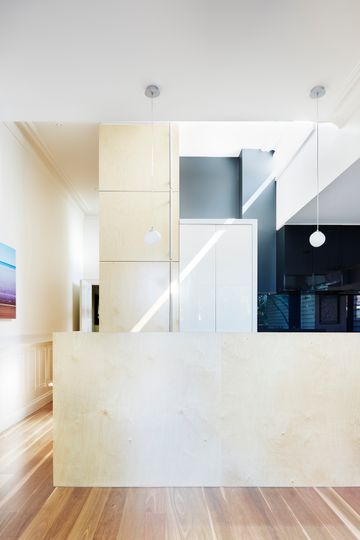
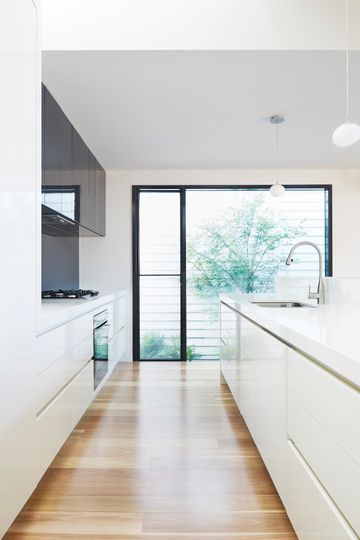
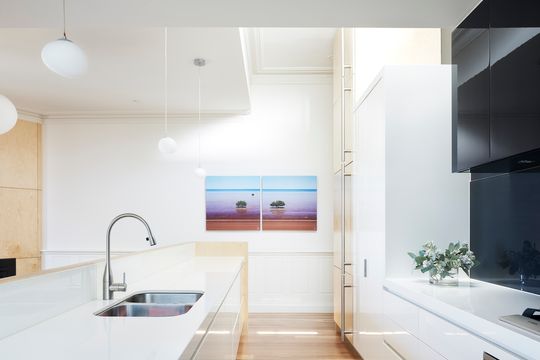
"Filled with natural light, great access to the landscaped garden and the abundance of borrowed views from neighbouring vegetation this new extension adds modern life to a tired Victorian cottage." - Nic Owen
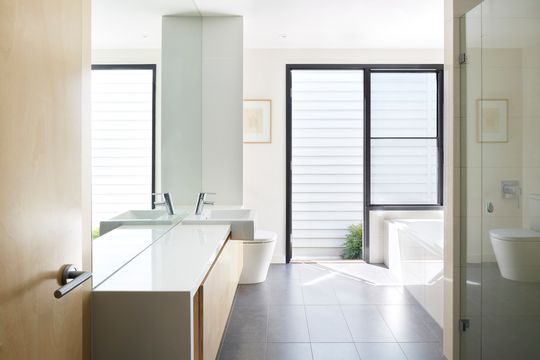
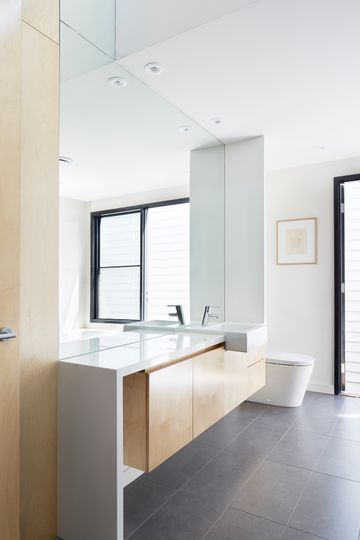
"A larger space was not required but a better use of space, privacy and a connection to the outdoors was important. The renovation and extension works replace a larger but inefficient building with a smaller but smarter space." - Nic Owen
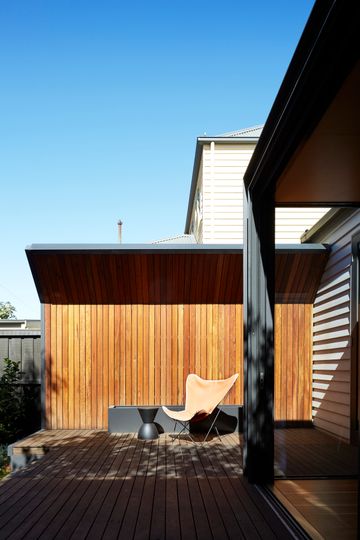
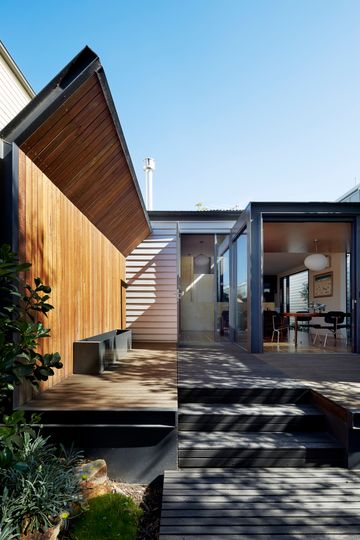
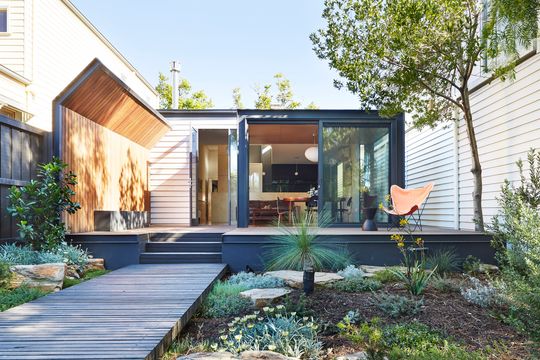
To gain some privacy from an imposing two-storey neighbour the rear deck wraps up over the boundary fence, creating a pod of privacy in the backyard.
“The timber deck structure is the best room in the whole house; a haven with privacy, outlook and nature” - Nic Owen


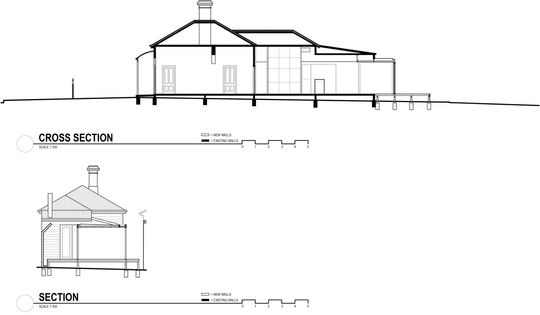
So often you don't need more space, but better quality space. At Kensington Palace, Nic Owen Architects challenge and identify wants from needs to create a space efficient and cost-effective but comfortable home. All you need is natural light, a lush outlook and a thoughtful plan to live like royalty.