Inspired by their neighbours, the owners of this home originally had plans of demolishing and building two townhouses on the site. Recognising the heritage value of the home, Nic Owen Architects proposed a different approach - a sympathetic addition to the home which would allow the owners to use it as their family home. The owners loved the idea and the architect's low-key shadow-like addition shows us how you can achieve a sensitive addition to a heritage home by dwelling in the shadows (without being a creeper)...
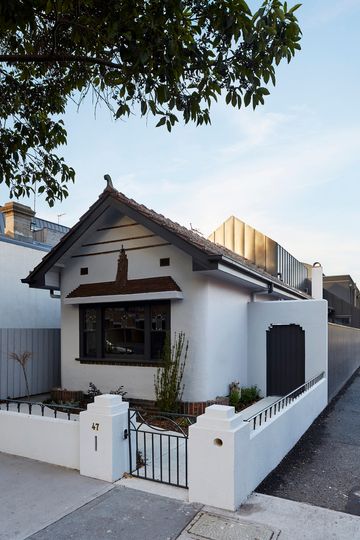
The existing home, named 'O'Brian House', was built in 1938 for a librarian called John Partick O'Brian. Designed in the Art Deco style, the home has a distinctive gabled and hipped roof and unusual brick window hoods and a curved entry porch which all make it an important heritage home.
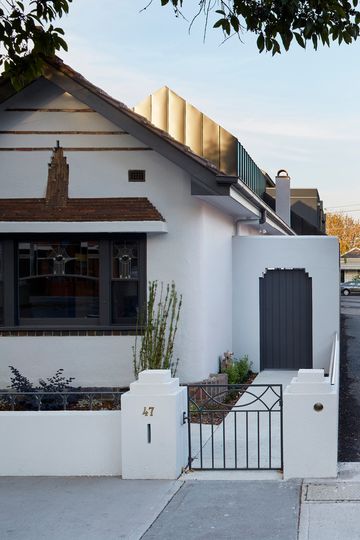
To convince the owners this could be renovated into a home to suit their lifestyle, the architect demonstrated how a simple addition could create more usable space including an extra bedroom, maximise natural light, create an indoor-outdoor relationship and modernise the interior throughout. Set on a corner site, the owners also wanted to minimise noise from the busy street to the south.
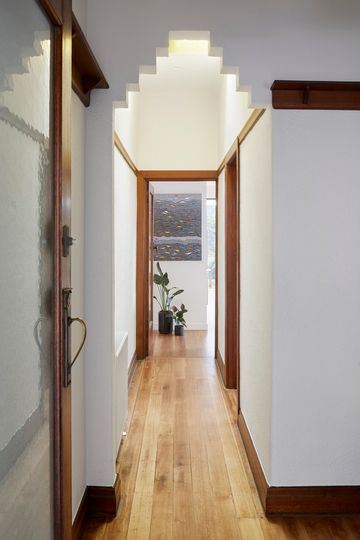
To achieve all this, the architect retained the majority of the original home, removing only a rear lean-to, an internal wall and wet area (kitchen, bathroom, laundry) fit-outs. A new, double-storey addition contains the required additional space and reorients the home for privacy, light and to mitigate road noise all while respecting and honouring the original home.
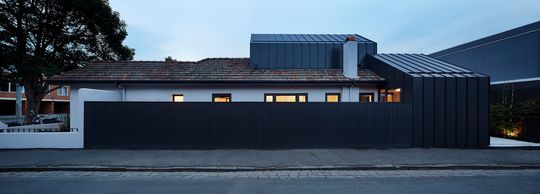
"Our approach was to create a shadow of the existing form, a modern sympathetic 'copy' of the O'Brian House which offers a simple homogeneous sculptured form, carefully positioned to complement the original building."
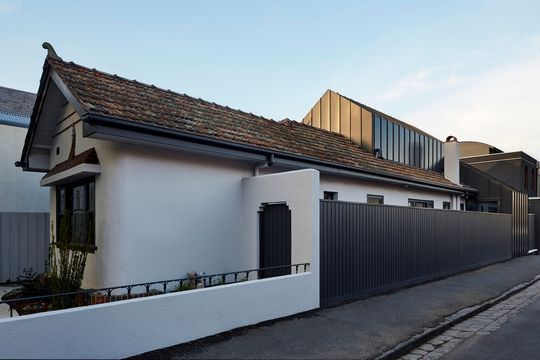
This 'shadow' matches the pitch of the original home's roof. The clean lines and deep charcoal of COLORBOND® steel Monument® help the addition recede and enhance the idea of a shadow of the original building. As the architect explains, "careful thought and detail went into the design of the external skin of the new building to ensure a simple clean aesthetic, removing all superfluous visual elements."
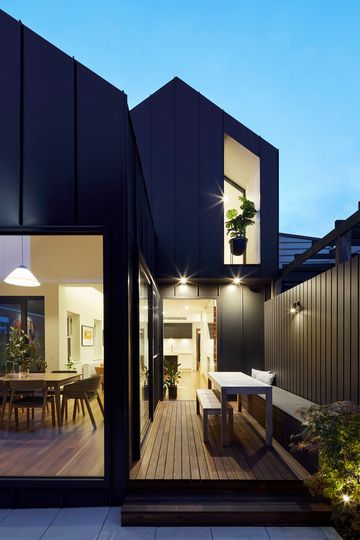
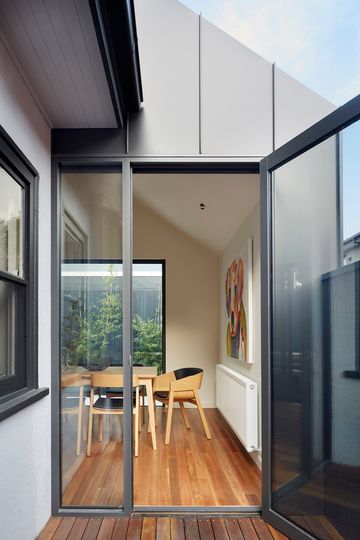
The southern side of the addition has no windows to block noise and maintain privacy from the road and the ground floor is built right up to the southern boundary to create a north-facing courtyard.
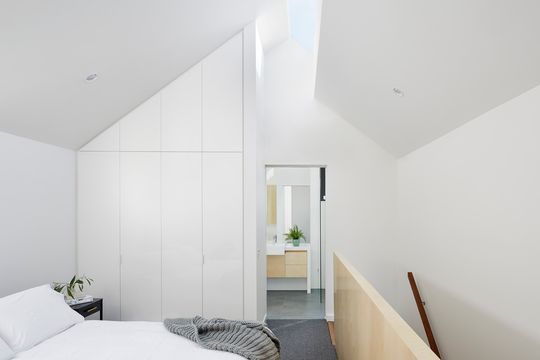
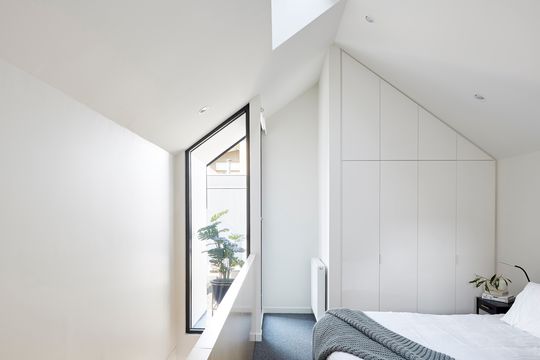
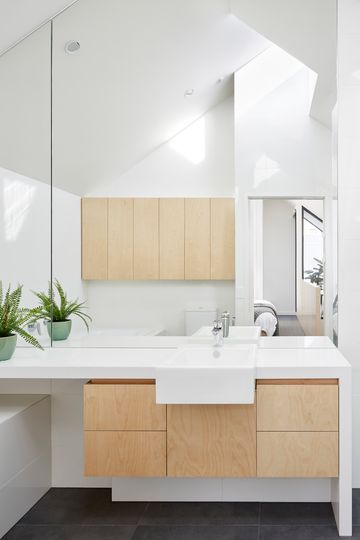
The upper floor, with bedroom and ensuite bathroom, is built on the northern boundary to reduce the impact of road noise, but also to retain and highlight the original chimney. A full-width (4.7 metre) north-facing skylight ensures plenty of natural light, while a retractable awning can be used to minimise light and heat when necessary.
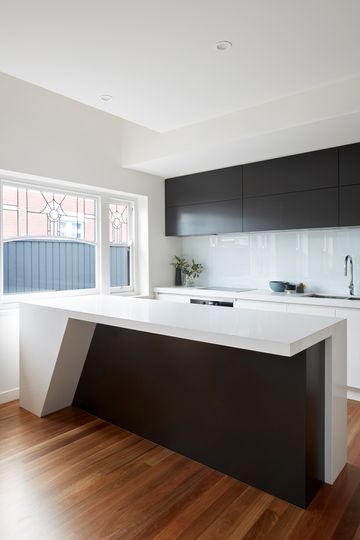
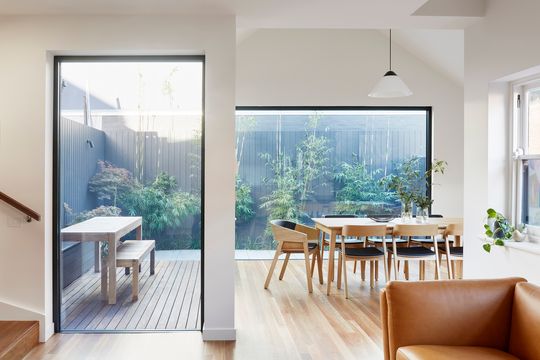
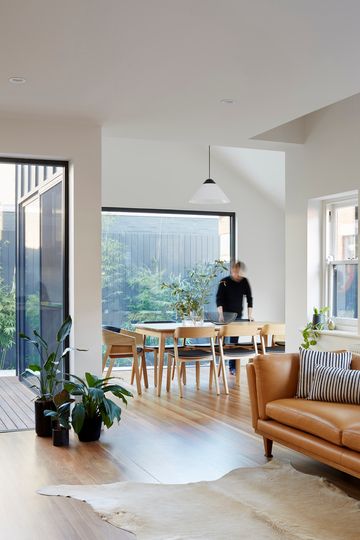
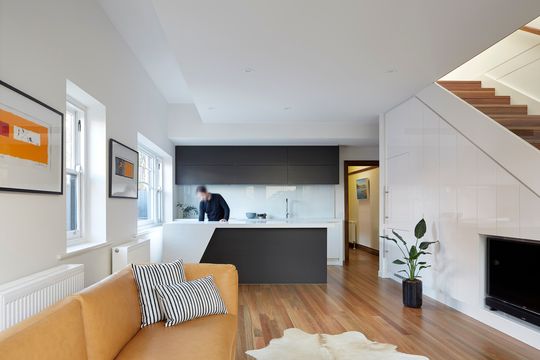
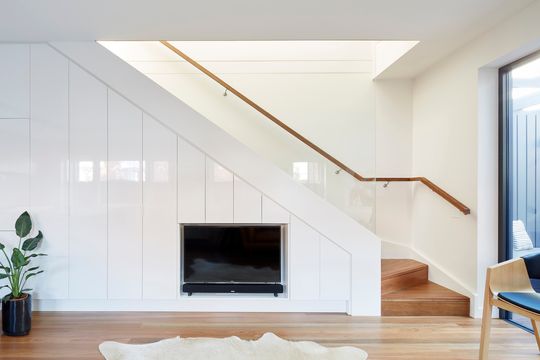
Reorienting the kitchen and creating a new meals zone achieves a modern, open-plan space on the ground floor, while extensive glazing creates that sought-after indoor-outdoor relationship. The existing bathroom was enlarged and a clever plan allows it to double as the main bathroom and also an ensuite bathroom for the front bedroom.
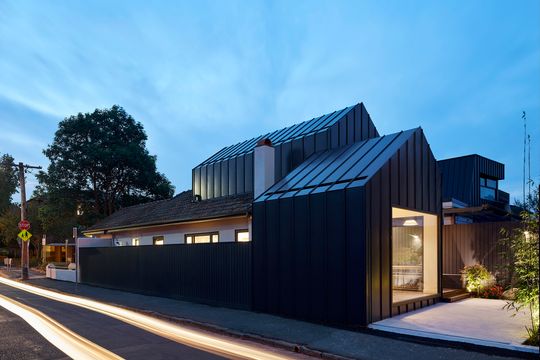
There's one hidden feature - a sliding side gate which retracts into the house. This was an answer to the issue of the council not allowing off-street parking or a dedicated cross-over. To solve this problem, the sliding side gate can allow for vehicle access if required.
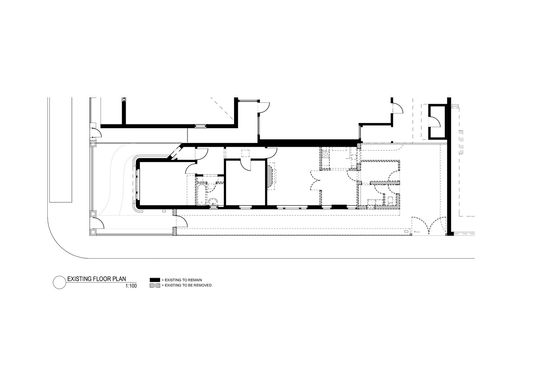
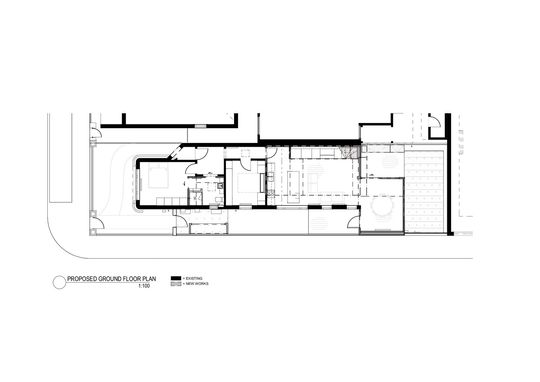
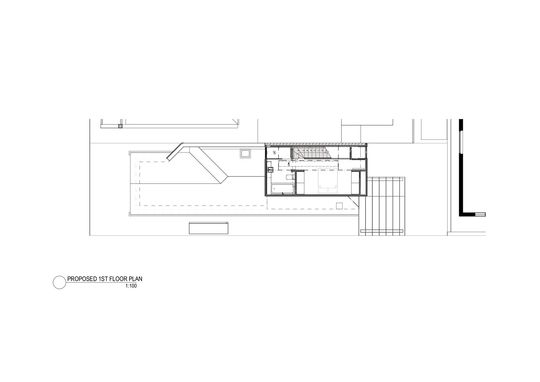
"The shadow house, a three-bedroom inner city residence on a small site offers a sympathetic response to historically sensitive inner-city living."
What a fantastic outcome. Nic Owen Architects developed a sensitive yet functional addition which celebrates the unique qualities of the original home without stealing the spotlight. When it comes to dealing with heritage homes, sometimes it's wise to dwell in the shadows instead of trying to steal the spotlight.