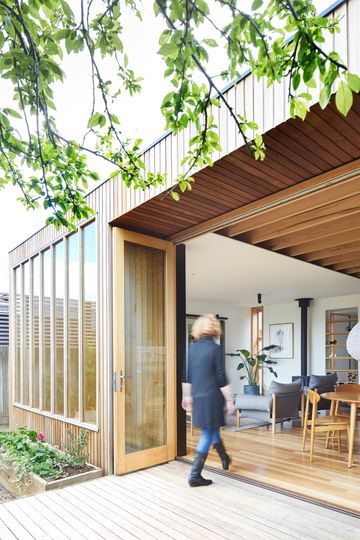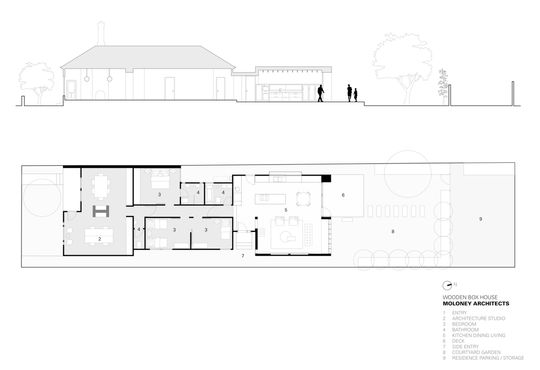If you take an elegant, century-old home in the regional Victorian town of Ballarat and add a modern, wooden box, what do you get? A delightful, light-filled, modern home, that's what. Mick and Jules Moloney, co-founders of Moloney Architects created this delight for themselves, with their architecture studio in the front two rooms of the Victorian-era home, and their family home in the rear...
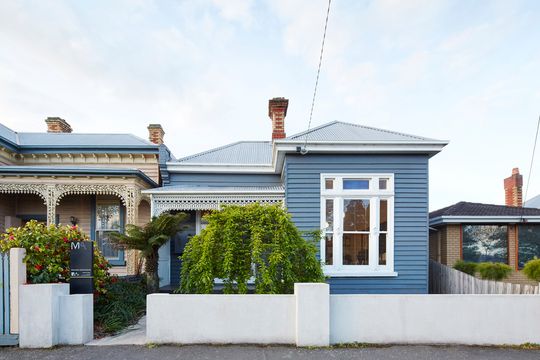
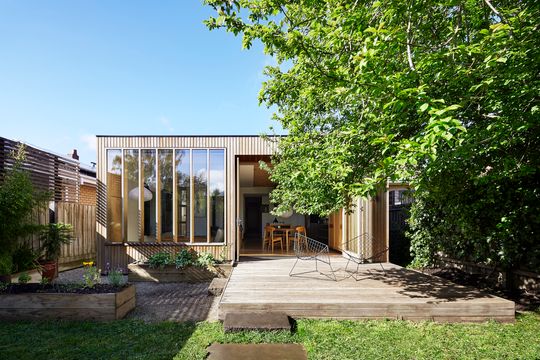
With a growing family of five and architecture practice, Mick and Jules were fed up with their cramped living quarters. Their aim with this addition was to gain some space (and light) by creating a new living space to take advantage of their backyard's northern aspect. Their design is a discreet wooden box, which sits behind their original home.
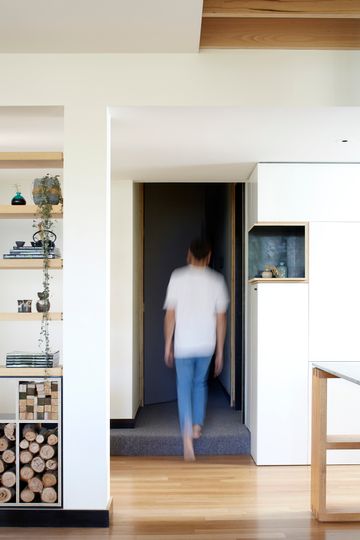
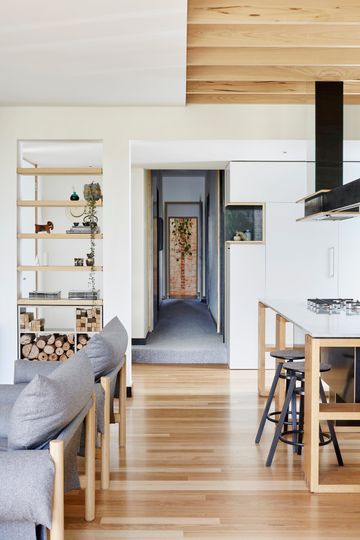
Wooden Box House is joined to the original home via a connection space with a lowered ceiling height. This connection was conceived as a shadow line between old and new. The effect allows old and new to sit comfortably beside one another and leaves the original roof structure intact. This was a strategy the architects used to ensure the contemporary addition respected its heritage context.
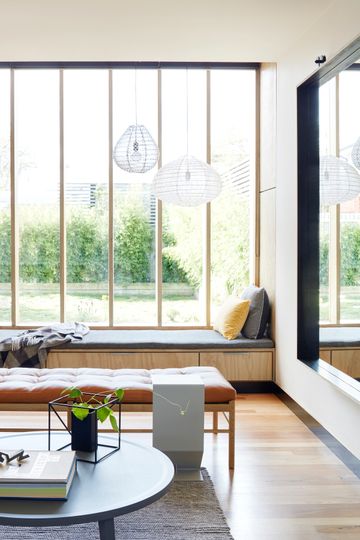
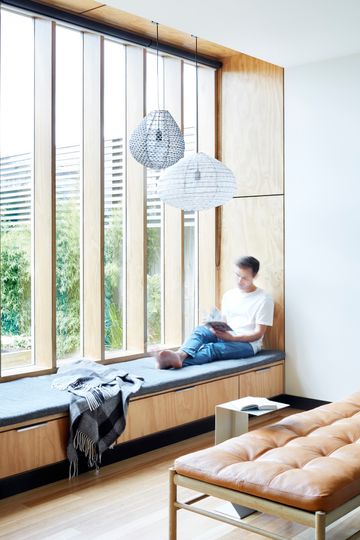
A large window seat soaks up the northern light. "This group of vertical windows captures long shafts of sunlight that reach right to the very back of our central living space. The space receives plenty of natural light and also has a positive psychological effect of feeling warm and cheery. It makes those chilly Ballarat winters much more bearable," explains Mick. "The window seat is also a lovely space to read and the integration of drawers into the under-cavity offers essential storage for children's toys."
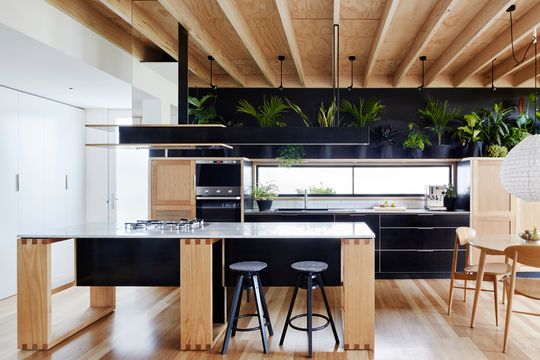
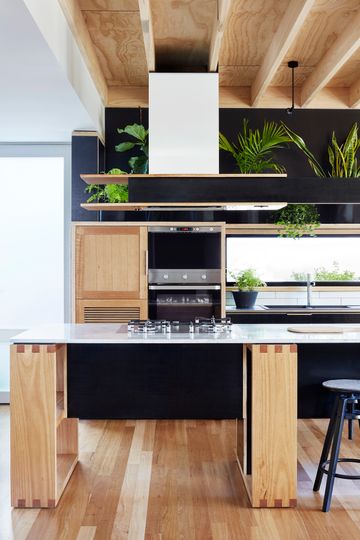
At the heart of the addition is a new kitchen designed as the centre of activity and entertaining in the home. A large, social, central island bench is the focus of the space. "We incorporated the cooktop into the island with stools opposite to encourage conversation while cooking", says Jules. "We love how open it feels, and with the north face of the kitchen space almost all glass, we can open the wide multi-fold doors and connect to the outdoors”.
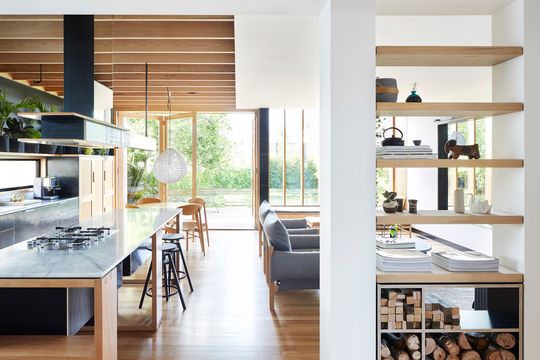
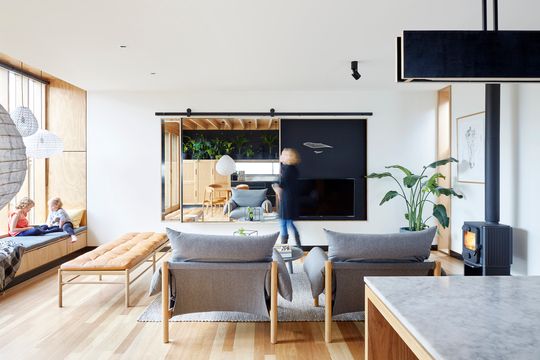
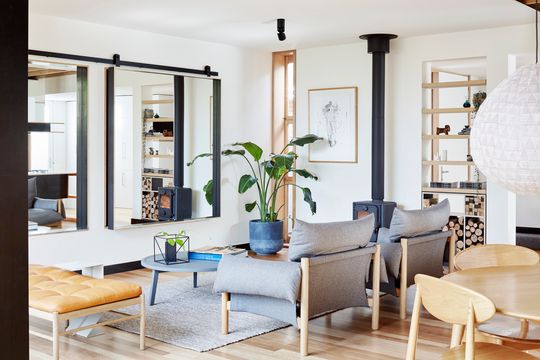
Both economy and aesthetics inspired the architects' use of raw, honest building materials. The kitchen drawer fronts, island bench and skirting boards are constructed with formply, while Blackbut timber floors and exposed Tasmanian Oak beams add a rich timbery warmth to the space. Outside, vertical Cedar cladding finishes this finely-crafted Wooden Box House.
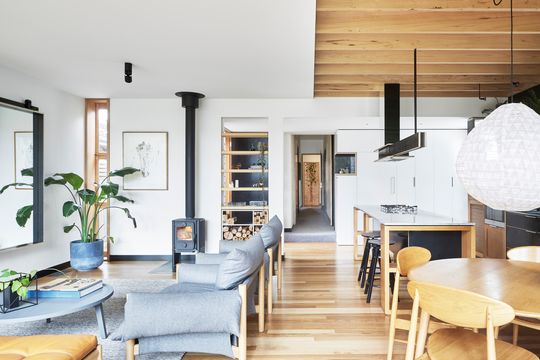
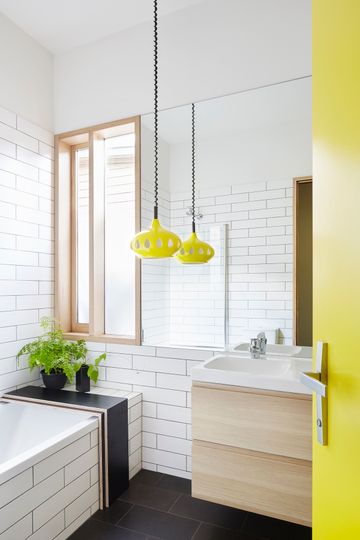
"As designers, we are particularly interested in the grain and warmth that natural materials like timber can bring to a space. In this project we've employed raw and unadorned materials like plywood and formply to create a relaxed and informal atmosphere. This really encapsulates the way we like to live.” - Mick and Jules Moloney, Maloney Architects
