A House Where the Kitchen is the Hub
For a family who loves cooking, entertaining and outdoor living, this pavilion-style extension satisfies all their needs -- allowing them to live, cook and entertain in style.
Yarra Street House is an extension to an existing weatherboard house. The design takes the unusual approach of pulling the extension away from the existing house, connecting new and old via a short corridor. The rationale between separating the two was twofold -- maximize sun access to overcome the difficulty of a North-facing block and create the sense of a pavilion for living within the garden.
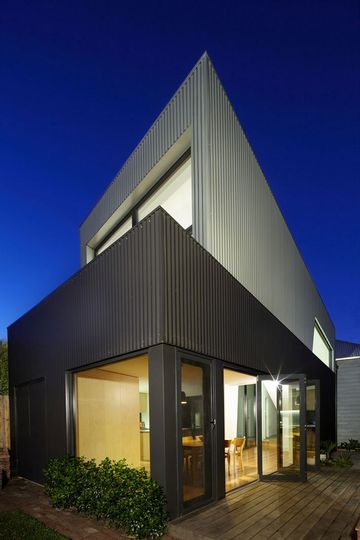
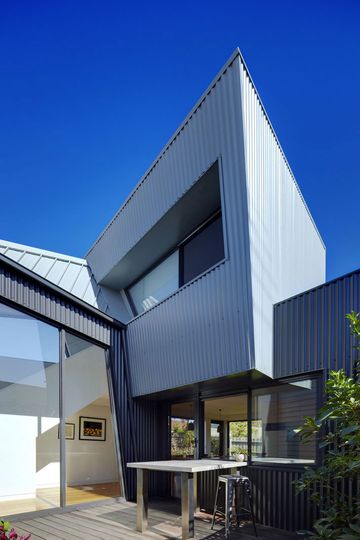
Looking on the Sunny Side
The two story pavilion is pulled away from the existing house to let North light into the new living area. This is a creative solution to a difficult North-South site, creating a sunny courtyard at the center of the new living area. The sunny courtyard lets light deep into the house and is a beautiful spot to sit and soak up the sun.
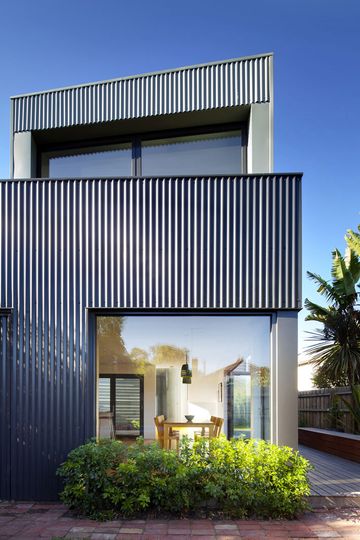
A Corrugation or Two
The choice of corrugated iron for the extension reflects the working-class history of Abbotsford and is a complimentary facade treatment for the weatherboard house with a corrugated iron roof. By using a combination of charcoal and gray, the material takes on a modern feel. Corrugated iron is also a low maintenance, long-lasting and affordable material which will look great for years to come, leaving the family time for entertaining friends.
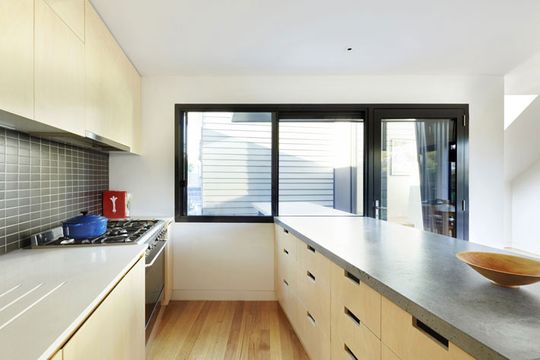
Kitchen at the Heart
The real love of this family is cooking and entertaining, so it's appropriate that a stylish new kitchen is at the center of this extension. The kitchen is clad in plywood and has a casual, welcoming feel which reflects the families approach to eating and entertaining. Cutout finger pulls are a simple alternative to handles and shows the quality of the doors -- this is not your typical laminate covered chipboard. A polished concrete bench-top creates a hard-wearing, but affordable alternative to stone. All elements combine to create a clean, modern and understated kitchen which allows the cook to be the centerpiece.
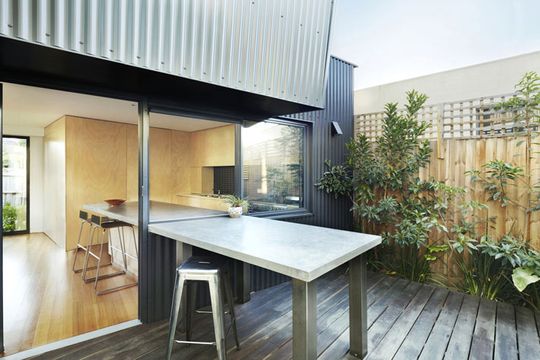
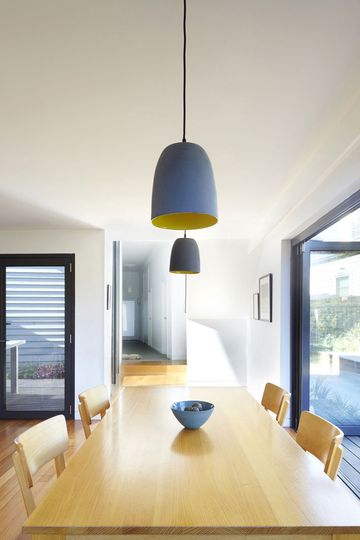
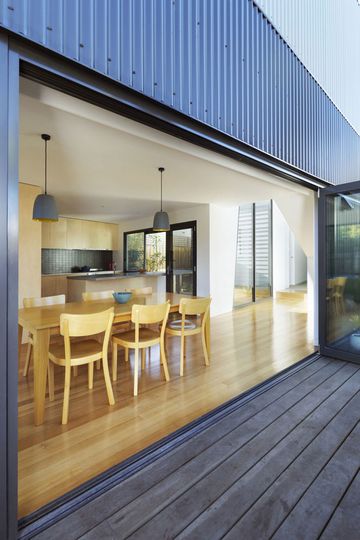
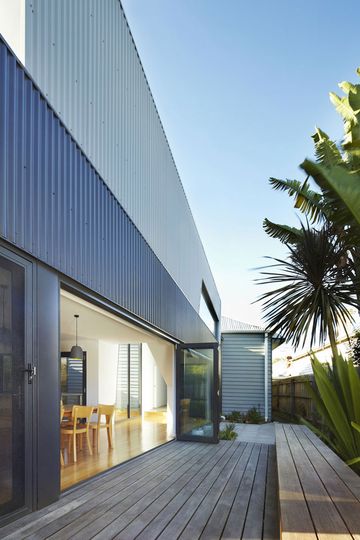
A Range of Dining Options
Several eating and entertainment areas surround the central kitchen: the more formal dining area, a casual alfresco breakfast bar extending out from the kitchen bench, and a decked bench seat. This give the family a variety of spaces to chose from when entertaining, or simply enjoying a meal together.
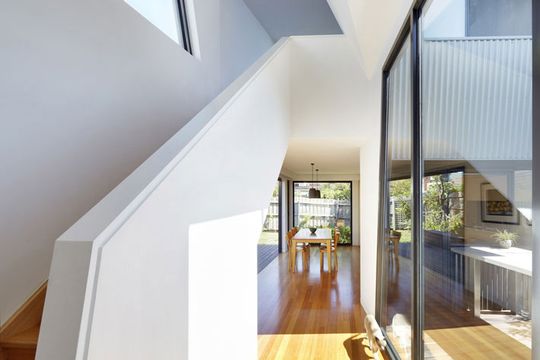
Bridging the Divide
The walkway between the old house and the new extension is a light and inviting transition space. To the left a dramatic stair plays on the home's angles and leads the way to an upstairs lounge. Views to the sun court, backyard and kitchen make the space feel open and bright.
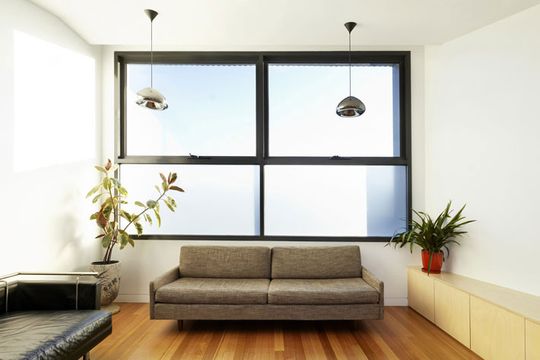
Intimate Lounge
Upstairs, an intimately proportioned lounge provides a quieter escape from the open-plan living area. This is a place to retreat in the evenings with a glass of wine to unwind. Frosted windows provide light to the space without creating overlooking issues.
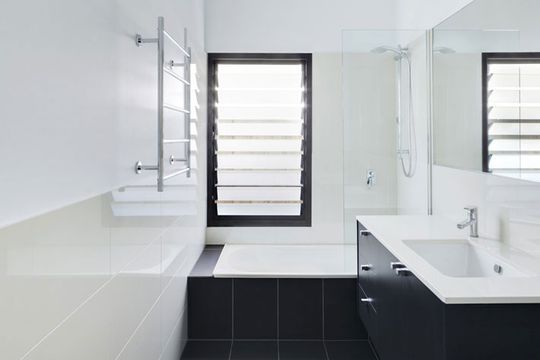
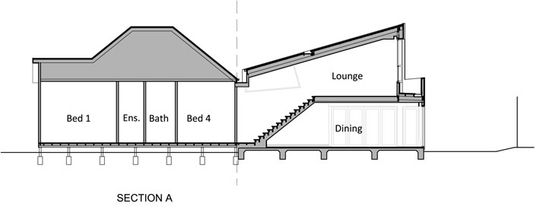
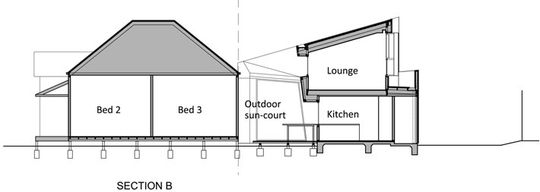
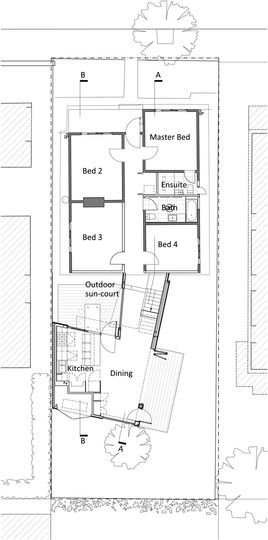
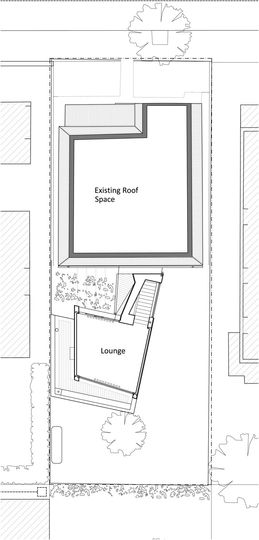
A Pavilion for the Garden
Yarra Street House maximizes space, light and outdoor areas without impacting too harshly on the garden. The approach of creating a separated pavilion creates numerous outdoor entertainment areas, perfect for a family who loves to host guests and spend time enjoying Melbourne's temperate climate. The house balances indoor and outdoor living in a simple, understated style that will stand the test of time -- it's casual treatment says a lot about the clients' personalities.
Julie Firkin Architects have skill in manipulating light, space and materials to maximize the sense and variety of spaces. This is truly a home for living and entertaining in style.