Lunchbox Architect featured project archives
September 2019
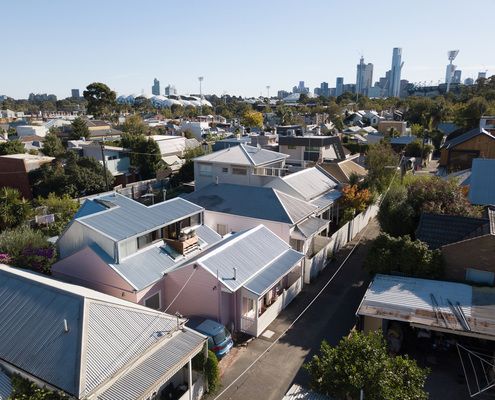
An Addition Pops Out of the Roof to Secure the Future of This Home
The clever addition has been sliced and diced to deal with all the constraints of the site, but it guarantees light, space and views.
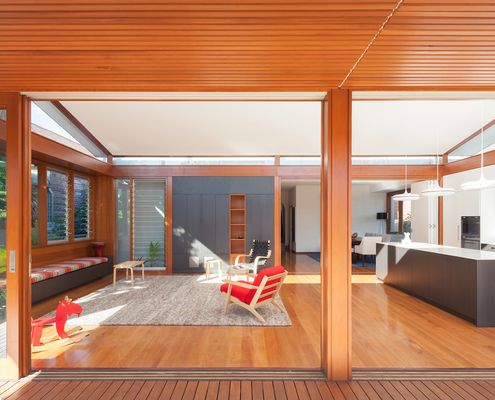
Get the Basics Right to Make Your Home As Sustainable As Possible
If you focus on the basics first in sustainable house design, everything else becomes a bonus and your reduce greenwashing overwhelm.
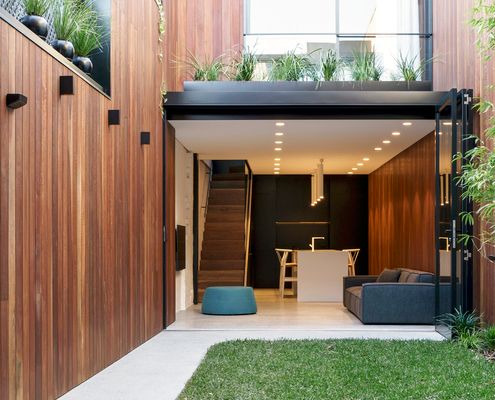
Terrace House Totally Reimagined, but Traces of Its Past Remain
A total rebuild of this terrace house was required, but glimpses of its history are exposed throughout the house.
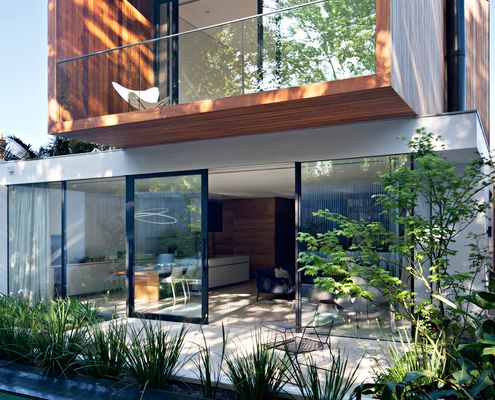
Modern Two-storey Addition Embraces the Park to the Rear of This Home
Making the most of the site's assets, this new addition overlooks the lush park behind the home to stunning effect.
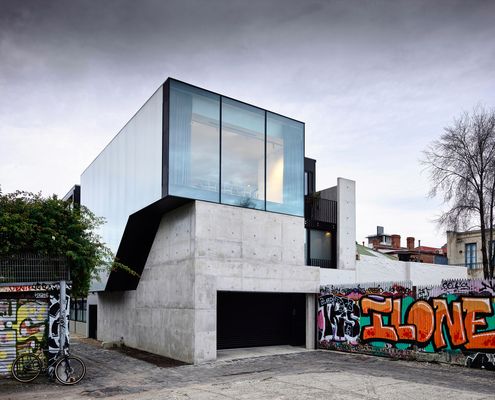
You Won't Believe the Home They Created in This Narrow Laneway
It's difficult to imagine how this tight block in a laneway could become a functional and spacious home and office, but they did it!
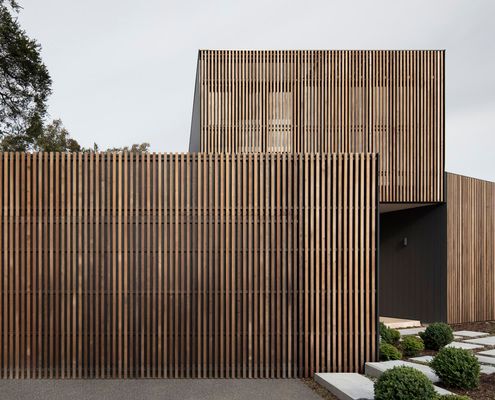
Real-life Seachange Gives Retirees a Chance to Create a New Lifestyle
These retirees packed up their life in Western Victoria to move to Barwon Heads. What lifestyle would you want out of a seachange?
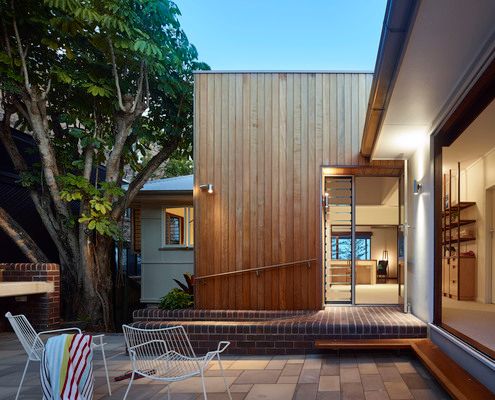
Beach House Renovation Has a Minimalist Touch But Maximalist Results
Can you have too many beds at a family beach house? A reno retains the character of this beloved beach house but maximises flexibility.
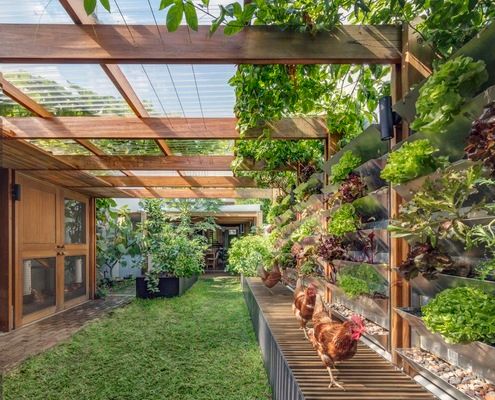
Urban Farming is Just the Beginning at the Sustainable Inner-city Home
Imagine if all our inner-city homes were eco-friendly urban farms: what a difference we could make! Here's what that might look like...
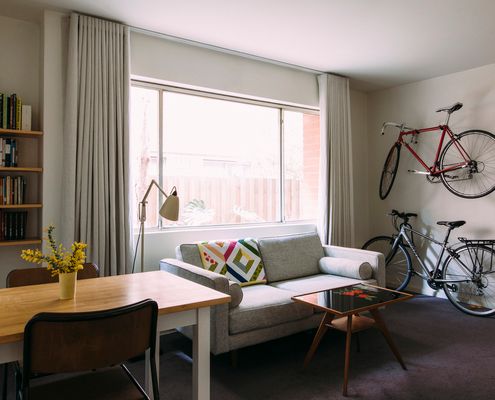
What Happens When We Let Go of the Buy, Rent, Flip Mentality?
Creating a family home requires more than a coat of paint and some pretty cushions. It requires good design and long-term thinking.
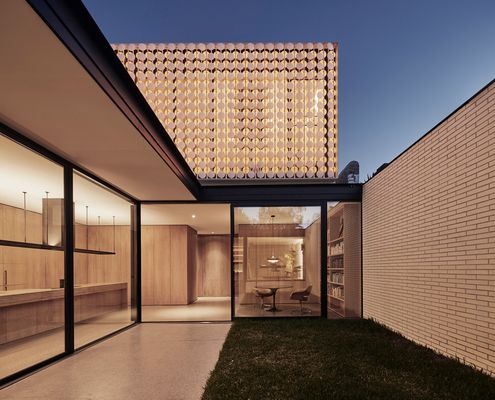
What Would the Director of a Lighting Company's Home Look Like?
Sadly lighting is an afterthought in many homes, but not here: a special lighting system demonstrates the potential of lighting design.
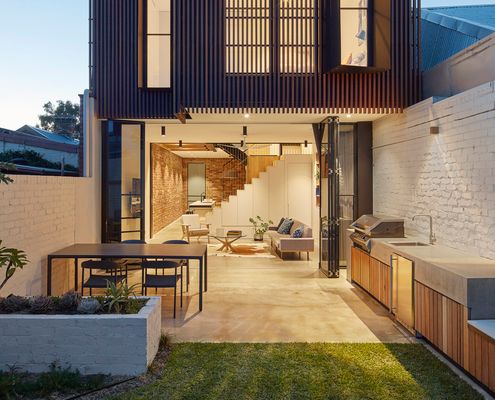
You'd Never Guess What's Behind This Facade (But That's the Point)
Ultimately council agreed to let them make some changes behind this heritage facade, convinced no one on the street would be the wiser.
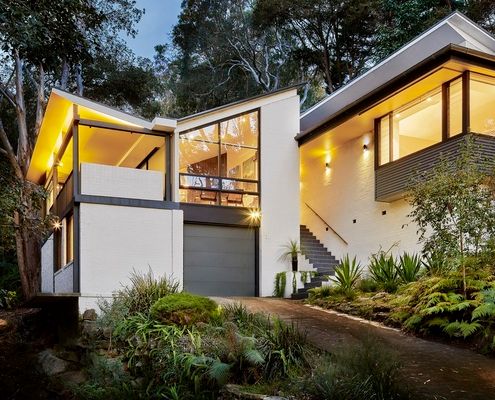
A 60s House Renovation Draws Inspiration From the Original Home
This 1960s home originally designed by Peter Johnson is updated to take advantage of its location without losing what makes it special.
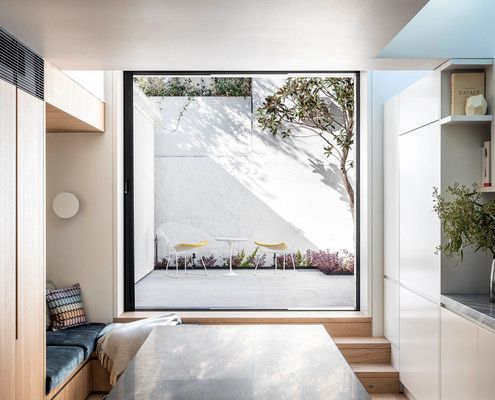
Budget-saving Becomes a Blessing at a Paddington Terrace Renovation
Like a tiny, irritating grain of sand creating a lustrous pearl, sometimes a projects' constraints lead to the most charming solutions.
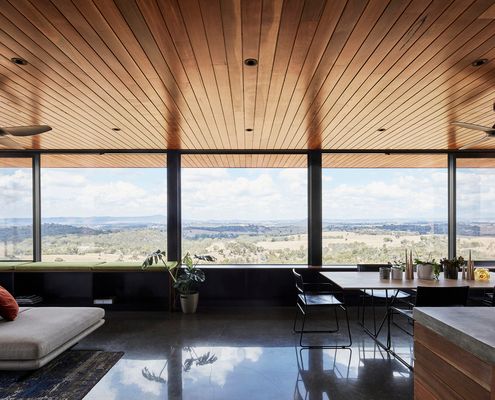
Off-grid Retreat Takes in Views of a Stunning But Hostile Landscape
Sitting on an exposed hilltop, this off-grid retreat deals with a hostile landscape, but it's worth the effort for that view...
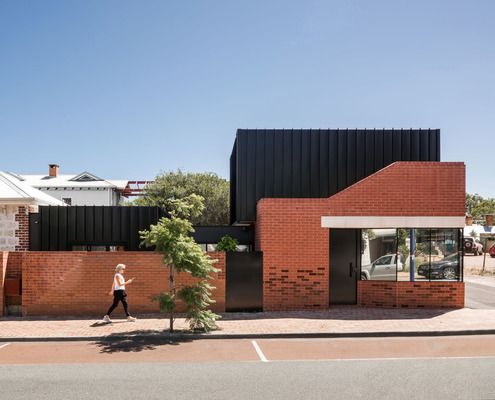
The Challenges (and Rewards) of Renovating a Heritage House
Renovating a heritage house the right way means you can enjoy the benefits of a modern home while respecting the house's history.
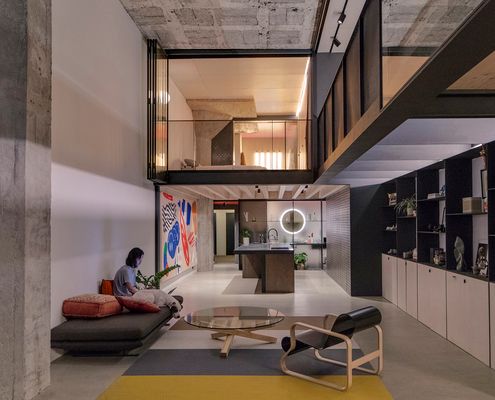
From Rolls Royce Factory to the Rolls Royce of Warehouse Conversions
If you've ever harboured an urge to live in a trendy inner-city warehouse conversion, be prepared to have some feelings about this...
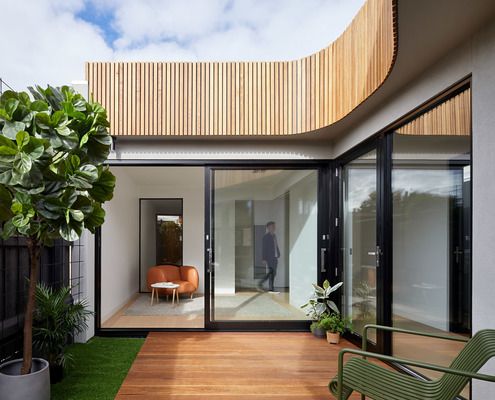
Narrow Block? This Home Design Offers a Clever Solution...
How do you get sun, light and a sense of space when your block is only 6 metres wide? This home has some solutions for narrow blocks.
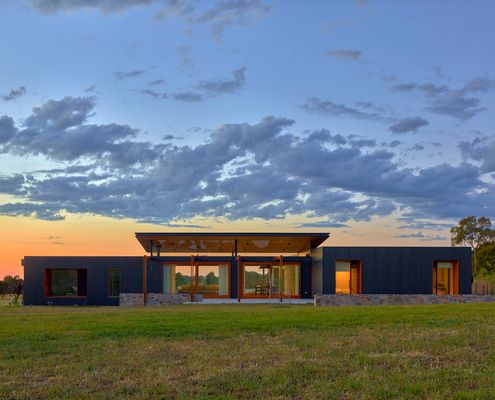
The Simple Life: House Designed for an Acreage; Robust, yet Elegant
Looking for a simpler lifestyle and to indulge their passion for horses, this modern home for their acreage is perfection.
2025 January, February, March, April
2024 May, June, July, August, September, October, November, December
2022 January, February, March, April, June
2021 January, February, March, June, July, August, September, October, December
2020 February, March, April, May, June, August, September, October, November
2019 January, February, March, April, May, June, July, August, September, October, December
2018 January, February, March, April, May, June, July, September, October, November, December
2017 January, February, March, April, June, July, August, September, October
2016 January, February, March, April, May, June, July, August, September, October, November, December
2015 January, February, March, April, May, June, July, August, September, October, November, December
2014 January, February, March, April, May, June, July, August, September, October, November, December