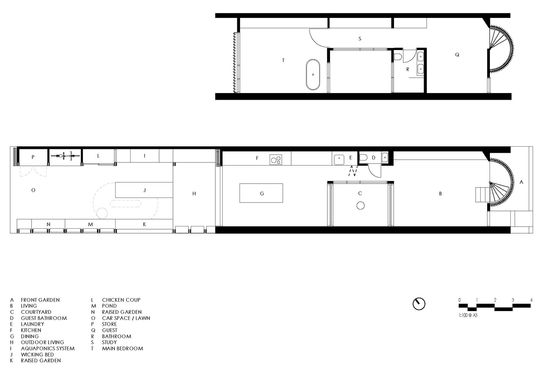Terrace houses are common in many of our inner-city areas. But what our terraces were sustainable, energy-producing, urban farms as well as functional and beautiful family homes...
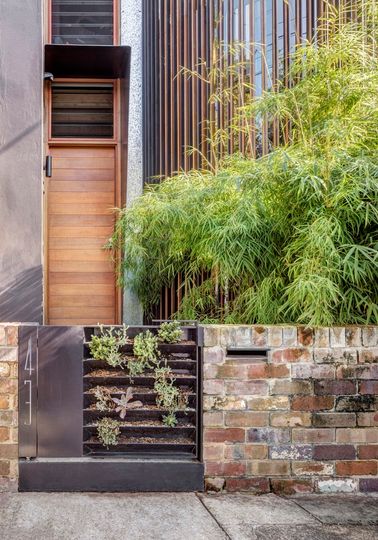
By transforming a site in Alexandria, a previously light industrial area of Sydney, into an eco-friendly home, AQUAS PERMA SOLAR FIRMA shows us the potential of tight, inner-city blocks to be more self-sufficient.
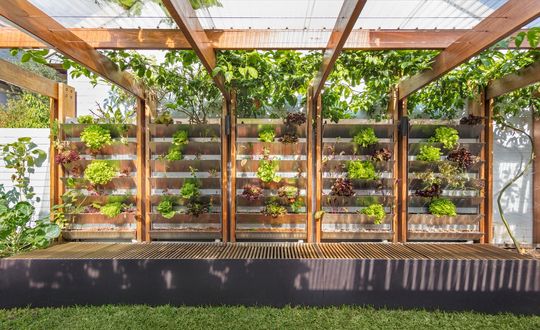
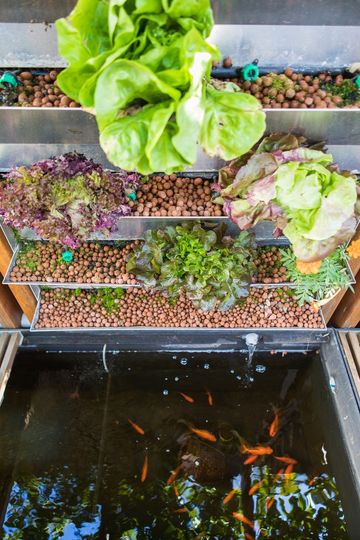
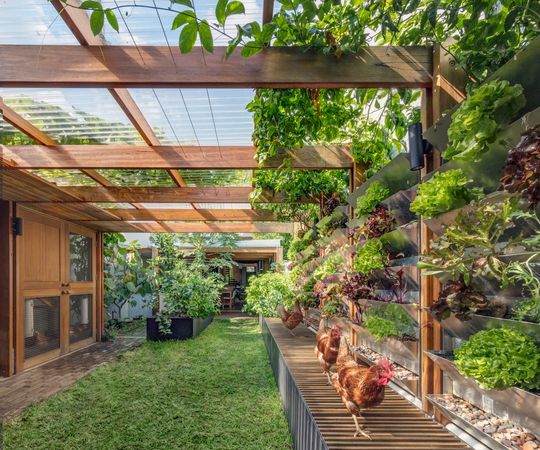
"The clients were keen to experiment how their site might work harder for them in the realms of energy and food production", explains CplusC Architectural Workshop. The result is a home that is one of the firm's most sustainable (and that's saying a lot for a company well-known for its commitment to sustainable design). AQUAS PERMA SOLAR FIRMA includes an aquaponics system which serves as rainwater storage for use throughout the home and incorporates a wicking bed to filter water. Combined with compost, a worm farm and a chicken coop, the home follows permaculture principles to create a productive urban farm.
An evacuated tube solar hot water system and 3kW photovoltaic array reduce the home's energy use and powers the couple's electric car.
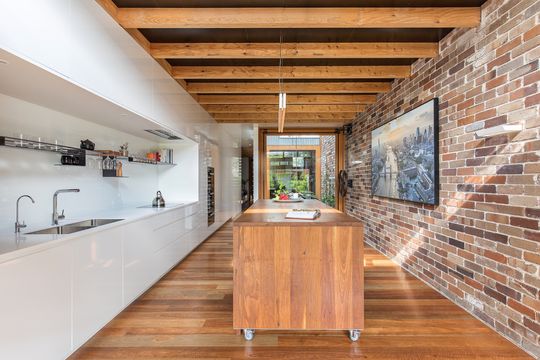
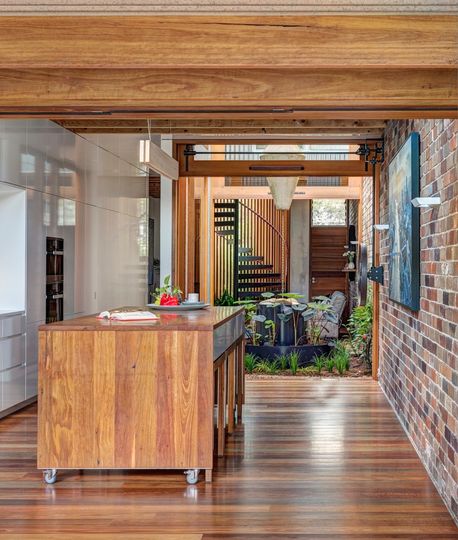
But it's not all green bling, this is a functional and beautiful home, too. A circular staircase is located at the front of the home which frees up space to create a versatile open floor plan: it can be an entertaining space, opening onto the back yard or a work-from-home space, with the flexibility to change functions at a moments notice. The island bench, for example, can just roll out of the way.
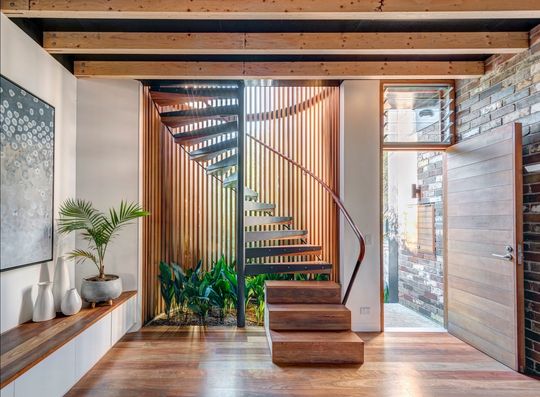
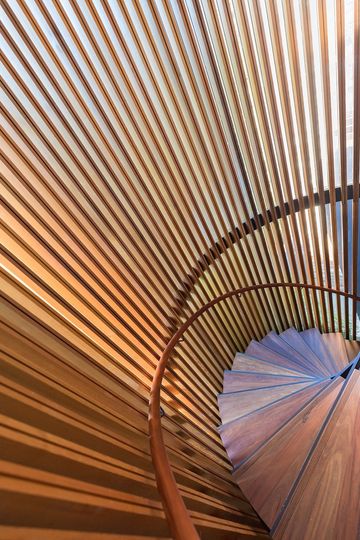
The staircase is wrapped with timber battens and glass to create a screen-like effect, rather than a solid wall. This lets light into the home while maintaining privacy and enables a garden to grow under the stairs - much nicer than a dank cupboard.
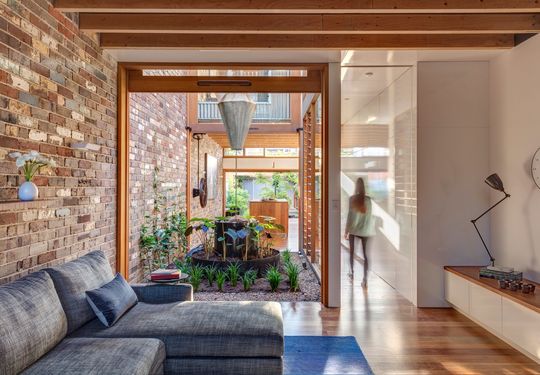
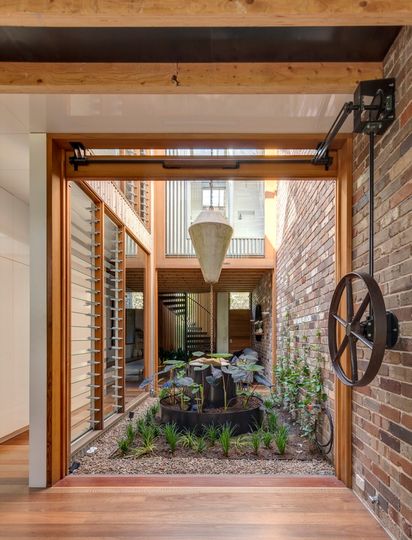
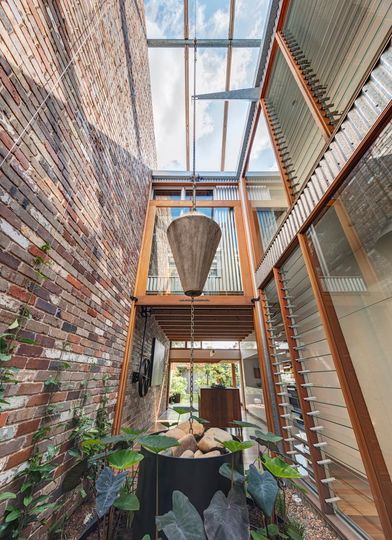
Gardens and greenery are dotted throughout the home to improve indoor air quality. The living area itself opens up to an internal courtyard by a very impressive vertically-hung sliding door operated by a rack and pinion crank wheel with a custom-made concrete counterweight. The central courtyard fills the ground floor with natural light and helps to improve ventilation in the home, keeping temperatures comfortable year-round, naturally. When the doors to the courtyard are open as well as the sliding doors to the backyard, the whole ground floor becomes a covered outdoor space.
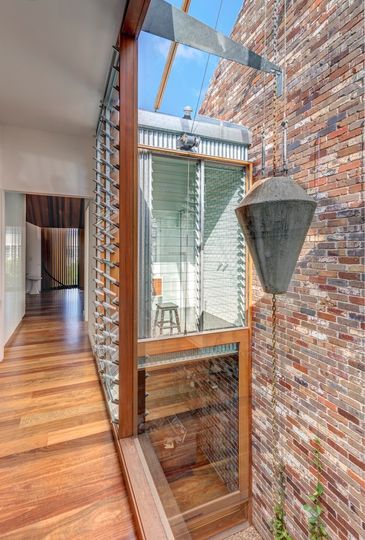
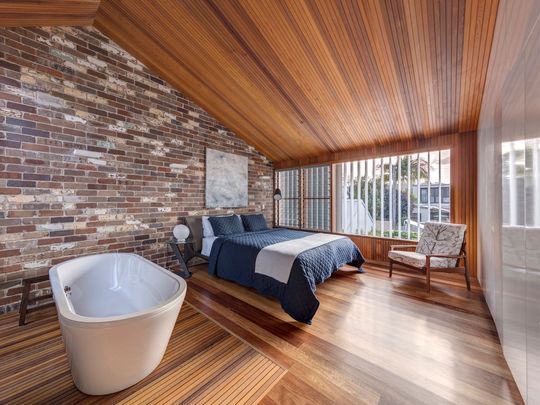
Upstairs the main bedroom has an incredible timber cathedral ceiling and freestanding bath which demonstrates that sustainability doesn't need to feel stingy.
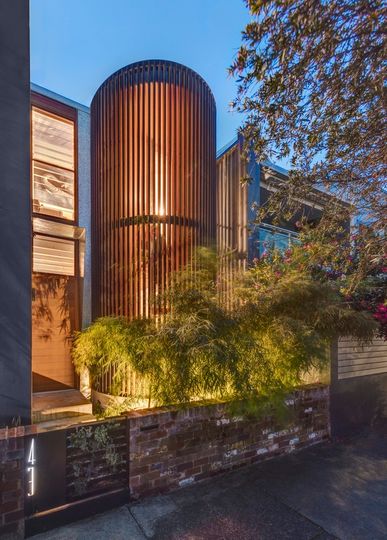
AQUAS PERMA SOLAR FIRMA combines beautiful architectural design with sustainable initiatives to create a model for eco-friendly urban living. Imagine if all our homes had this level of functionality and sustainability, what a world we could create!
