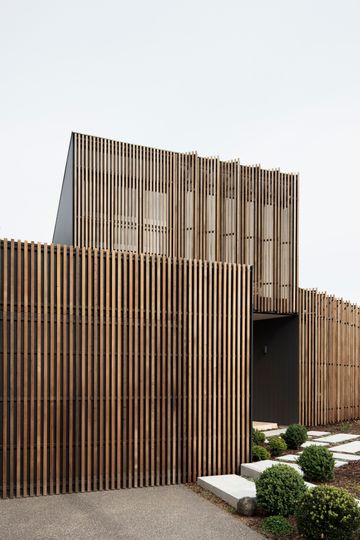When Laura Gibson rolled into Pearl Bay in search of a seachange on the popular TV show of the same name, her life and outlook would be forever altered, for better or worse. Similarly, the seaside town of Barwon Heads, where much of the show was filmed, has experienced its own change, for better or worse. In what is now known as the seachange effect, an influx of tourists and new residents looking for that lifestyle and outlook shift has turned the sleepy coastal town into a bustling community. Real-life seachangers who had enjoyed family holidays to Barwon Heads for many years finally decided to make the shift from their Western Victorian farm and, in the process, had to think about what they wanted their lifestyle to look and feel like...
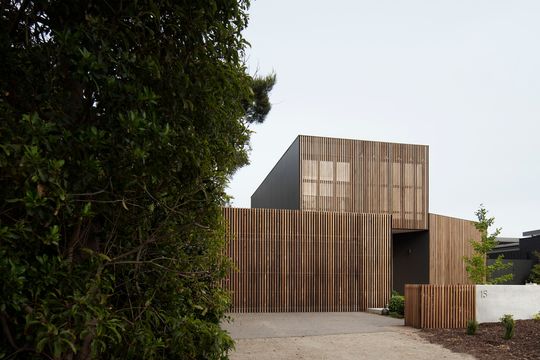
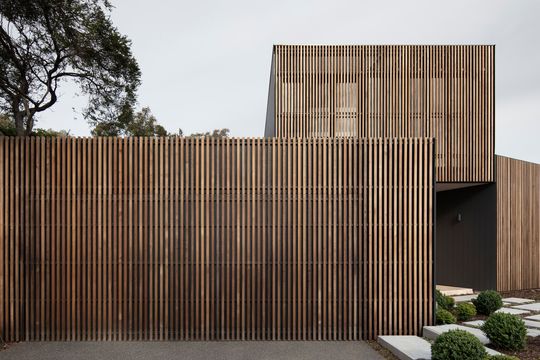
With the opportunity to start from scratch in a new town and new house, these retirees asked Solomon Troup Architects to help them design a home to support the lifestyle they were seeking.
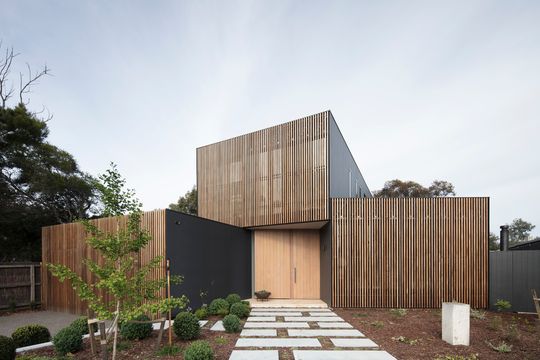
The owners wanted a home which felt secluded and private (getting used to town life after living on an expansive farm would be a challenge), yet also embraced and blended into the coastal surrounds. The new home provides everything they were seeking: a low-maintenance, private home which has plenty of outdoor living space and room for the kids and grandkids to visit, while still remaining manageable for themselves as they grow older. Located on a street which has a mix of classic post-war beach houses and more modern residences, the design is a modern interpretation of some of those old classics.
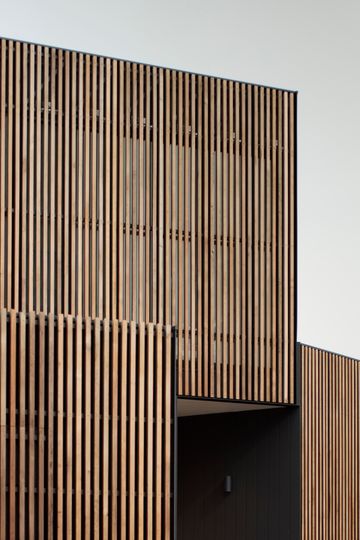
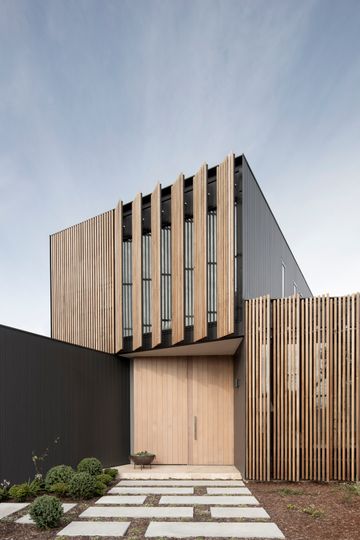
The exterior is clad in a screen of timber battens which shield the home from the street without completely blocking it out. Over time, the timber will grey to give the home the colouration of driftwood or tea-tree scrub, helping it blend into the coastal environment. The timber selected is hard-wearing western red cedar which is also sustainably harvested. This timber screen has another surprise bonus, the screen can swing open to allow the home to take in the views of the Barwon River.
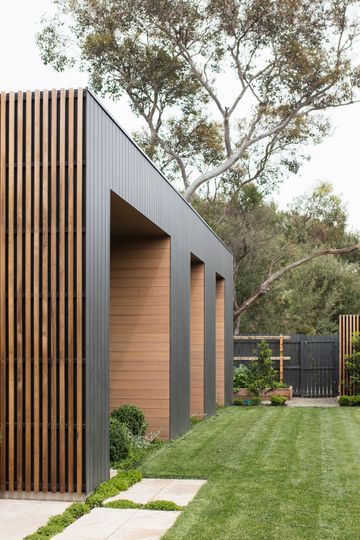
Located close to the southern boundary the home and outdoor areas can soak up all those sweet, sweet rays from the north. A southern courtyard provides a cool alternative in summer, shaded by the building itself. This southern courtyard also helps with cross-flow ventilation, keeping the home cooler in summer by encouraging a natural breeze. Nooks in the north facade help to shield the home from the summer sun, while still letting the winter sun stream in. The outdoor living area is protected on three sides by the house, sheltering it from the cold southerly winds. The upper level overhangs this space to protect it from the sun.
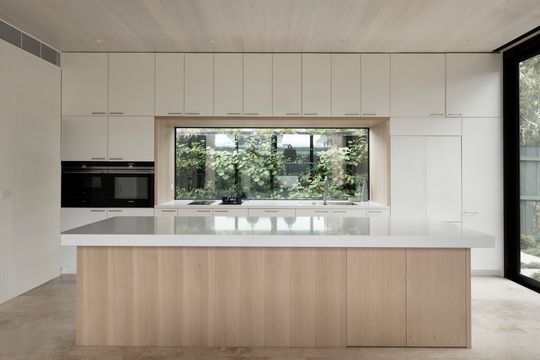
Inside, the home is separated into public and private zones. Towards the front of the house are the public spaces, with living areas, kitchen and separate lounge which overlooks the garden. These spaces open onto the north-facing garden and feel secluded. The main bedrooms, bathroom, laundry and study are separated from this public zone by a door.
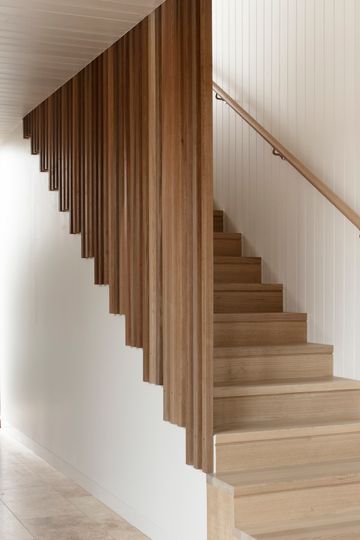
Upstairs is a separate living space, bedrooms and bathrooms. For the owners, this space doesn't need to be accessed, but it allows flexibility when family come to visit to enjoy a beach holiday. From up here, the lounge area has incredible views of the Barwon River.
Rainwater is collected in a 20,000L water tank and reused for garden irrigation and toilet flushing, and photovoltaic solar panels and a solar hot water system are located on the roof to keep the running costs low for the home, perfect for the retired owners and a nice way to reduce the impact on the environment.
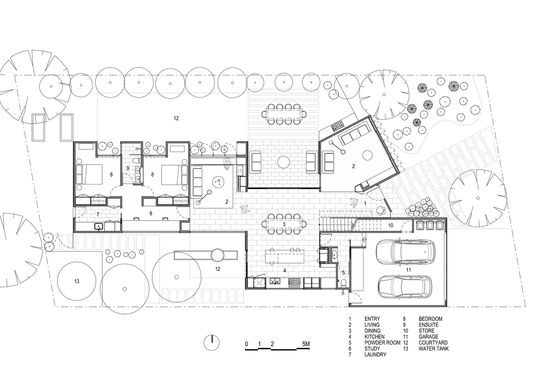
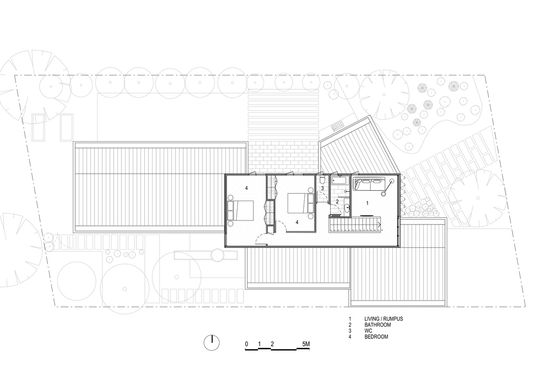
A seachange allowed these retirees to build a home and lifestyle the way they wanted. Solomon Troup Architects have created a Seachange House that supports a private and low-fuss lifestyle, while still enjoying the comforts of a well-designed home. This seachange is likely to be much less dramatic than Laura Gibson's, but that's not a bad thing...
