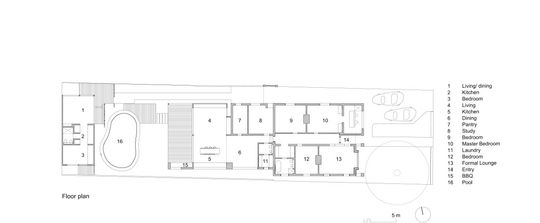Sustainable house design can be a bit of a minefield. It's hard to navigate eco-friendly products and approaches through all the greenwashing that's out there. Day Bukh Architects' approach for the design of this house in Annandale in Sydney's inner-west gets the basics right first so that any sustainable materials, products and systems are icing on the cake. Green icing, that is...
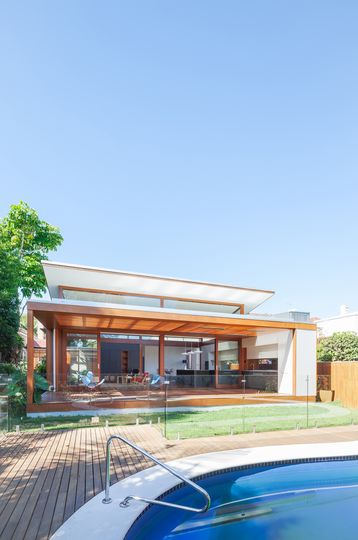
So what are the basics of sustainable design that you need to get right before worrying about the rest? "Orientation, breezes and rainwater", explains the architect. In this case, Sustainable House Annandale is a rear addition to an older home on a large, wide site. The addition contains a new kitchen and living area and connects to the dining room.
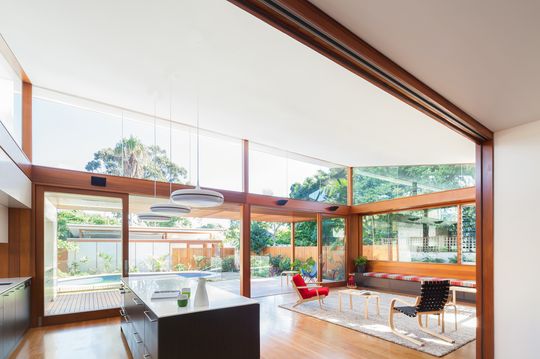
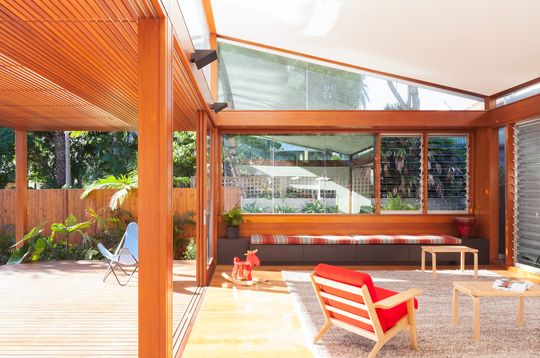
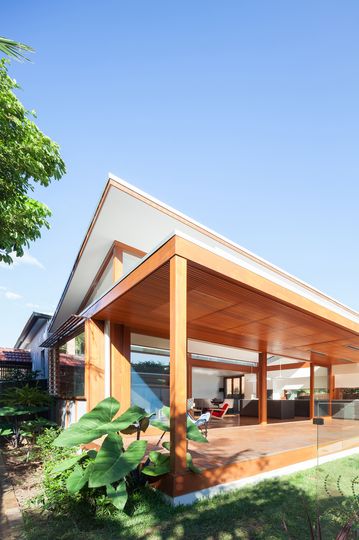
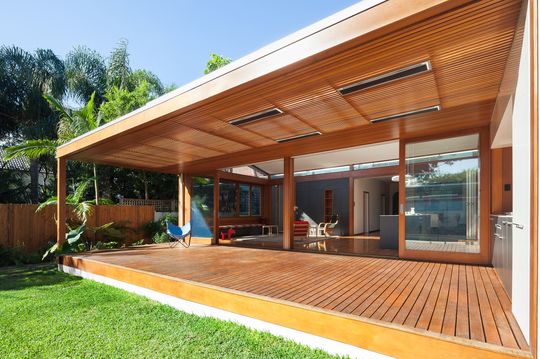
The addition opens onto a generous covered deck and pool via large sliding glass doors. The deck at 12x4 metres is more like an extension of the house. With a little protection from the elements, it's possible to spend most of your time in covered outdoor areas, particularly in Sydney, so the deck includes an inbuilt BBQ and sink for outdoor dining and entertaining.
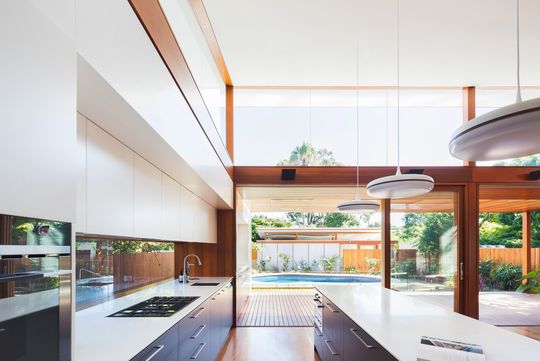
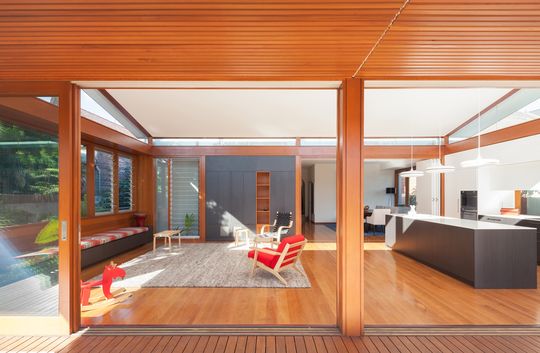
With a raked ceiling and clerestory windows, the addition still receives a huge amount of sunlight in winter to help naturally warm the home while blocking the sun in summer.
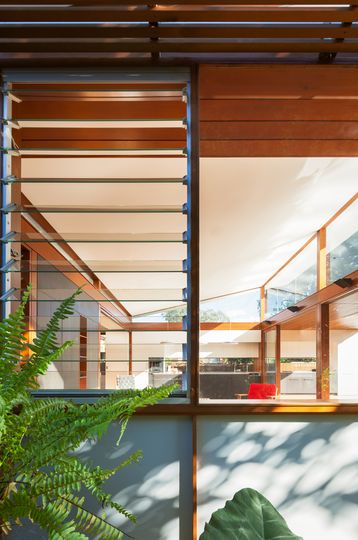
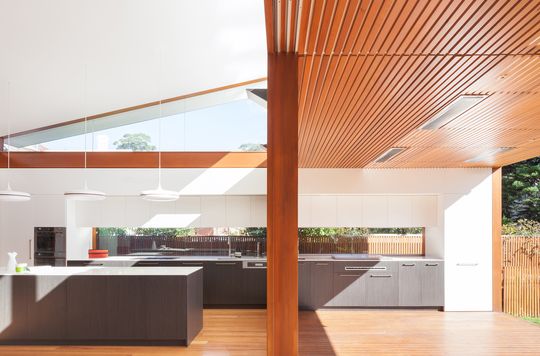
Louvres and large sliding glass doors help to encourage breezes for natural cooling and the home. There's also a water tank to collect rainwater, helping to reduce the home's energy and water use.
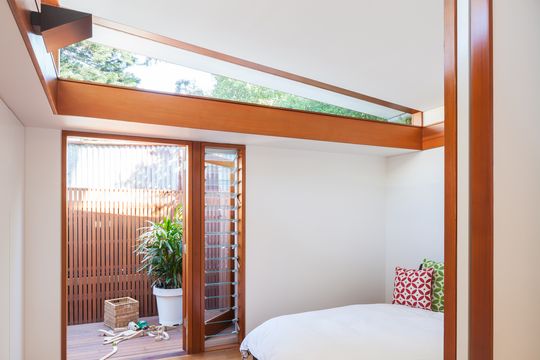
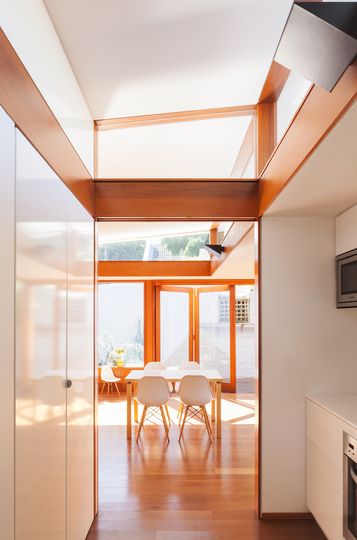
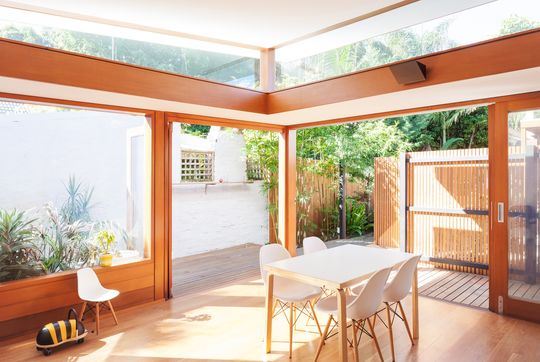
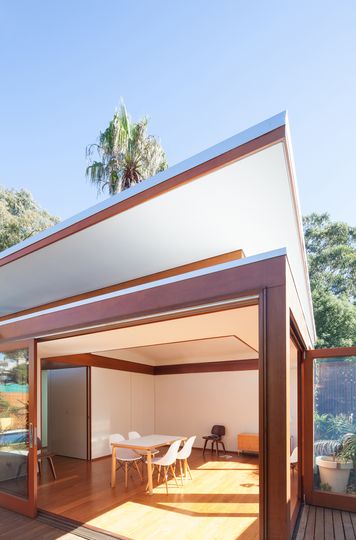
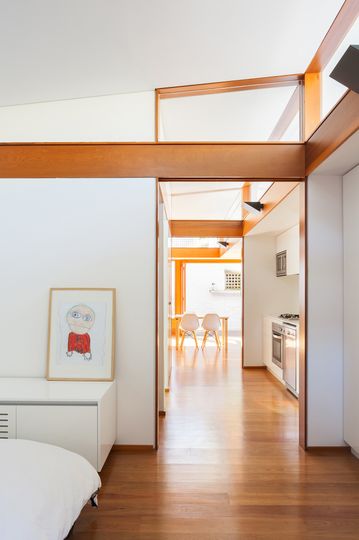
Another key to this project was creating a rear granny flat with separate access. Similarly, the studio lets in lots of natural light thanks to a raked ceiling and clerestory windows and opens to its own deck via sliding doors. At this stage, the owners are using the granny flat as a workspace, but as the architect explains, "the design also sought to increase the density of the site, through the addition of a granny flat at the rear of the property." Ultimately this space could serve a variety of different purposes depending on the owners' needs and helps to not only increase the density of this inner-city site, but also its flexibility.
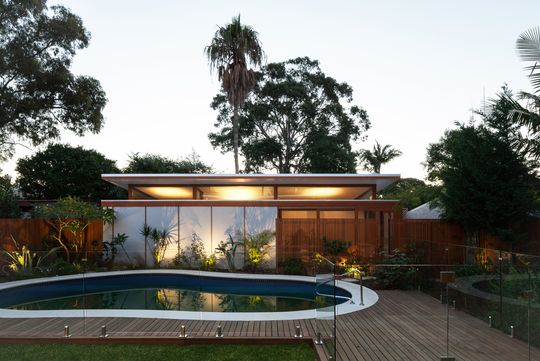
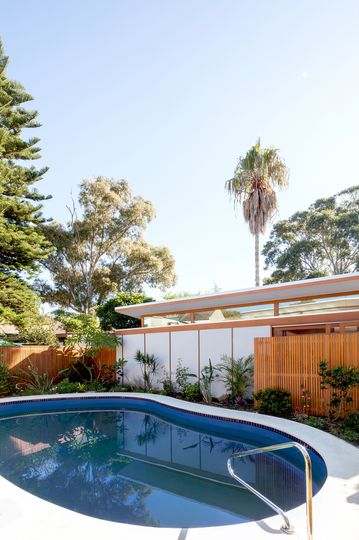
Privacy screens are staggered so both the main home and the granny flat can view and get access to the pool without looking into each other. As we build more and more density into our inner-city areas, it's essential to find way to share resources like light, breezes and, yes, even pools, without impacting on privacy.
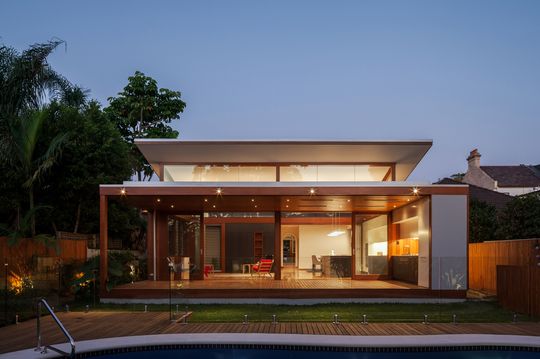
As well as getting the orientation, breezes and rainwater sorted, the home also uses sustainable sources and renewable building materials throughout. If you focus on getting the basics right, additional sustainable and renewable materials further reduce the home's impact. "The green interior material and product choices of Sustainable House Annandale can be considered as one part of the holistic design strategy employed by Day Bukh Architects."
