Narrow blocks can be a nightmare, right? What they lack in width, they often make up for in length, but that's no help when you're after natural light and the illusion of space, particularly when the best sunlight comes from the long side of your site. Not to worry, ROAM Architects have devised a clever design which brings light and a sense of spaciousness right into the heart of the home (where you want it)...
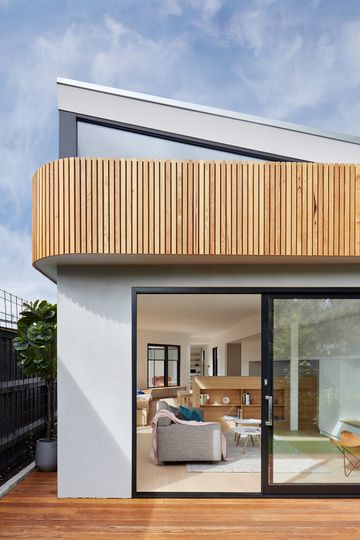
Typical of the area, Yarraville Light House is on a long, skinny block just 6 metres wide, but 50 metres long. Running east-west, with a Victorian-era cottage at the front, what hope did owners Andrew, Bec and their young family have of getting a side of Vitamin D with their reno? Naturally, Andrew and Bec were after some modern living spaces to complement their heritage home and neither of them was too keen on taking care of a large backyard, which gave the architects an idea: instead of focussing the home towards the backyard, create a central courtyard instead!
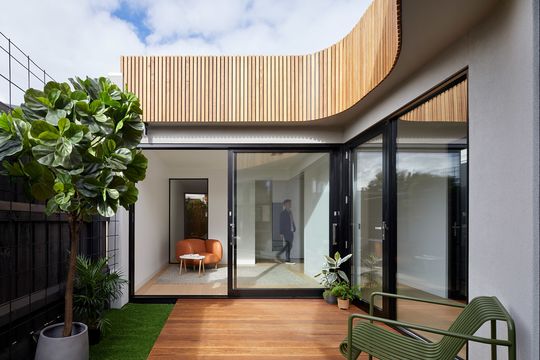
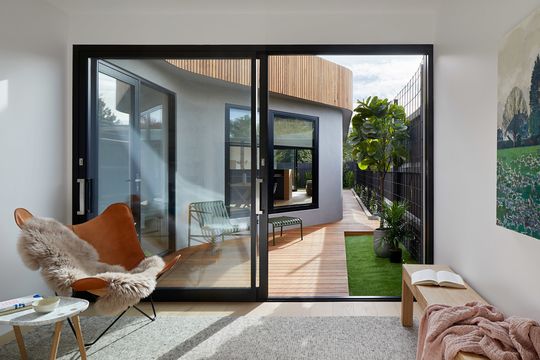
By shifting the bulk of the addition towards the rear and building hard against the southern bounday they were able to carve out some space at the centre of the home. This has become a low maintenance courtyard which lets plenty of rays onto the home and also offers a sense of spaciousness not common in long, narrow blocks. The courtyard becomes an outdoor room for the home, taking living outdoors.
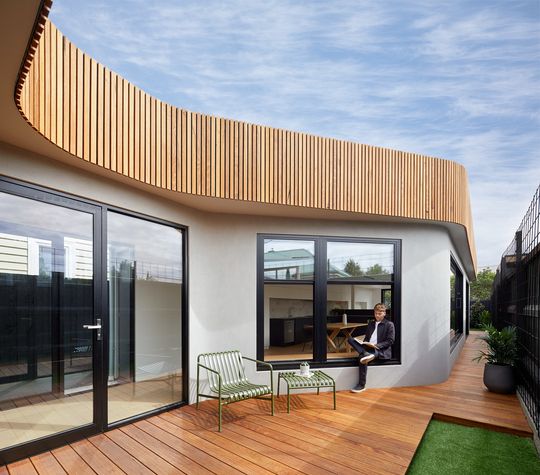
A curvaceous timber parapet wraps the length of the addition, emphasising the length of the site as it snakes towards the rear.
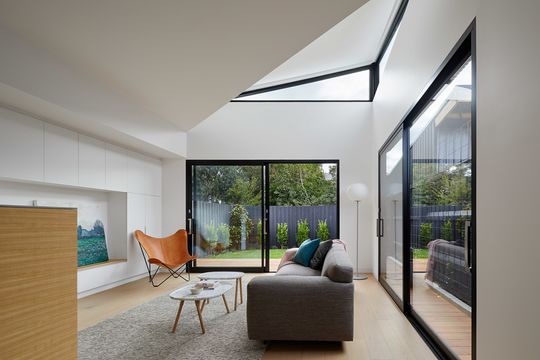
Similarly, the roofline over the lounge area lifts up to let even more natural light in and that added volume makes the home feel larger, too. All little tricks of the eye to make the home feel spacious.
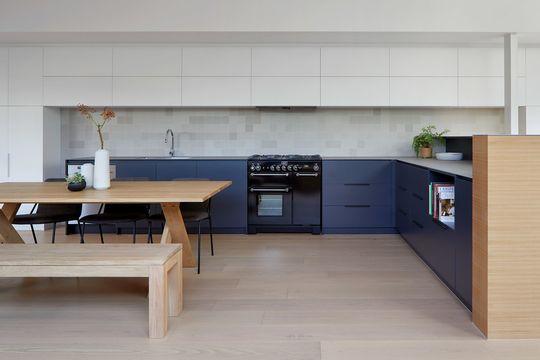
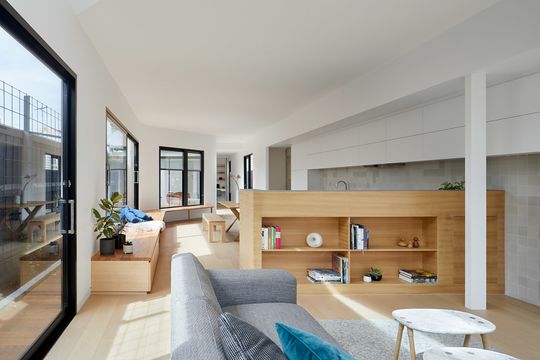
The original home has been turned into three bedrooms, bathrooms and services and has been carefully restored to make the most of its character and charm. Plaster was removed from the original party wall along the hall to reveal brickwork in excellent condition which has been left exposed and simple painted to give the hall texture and a sense of history.
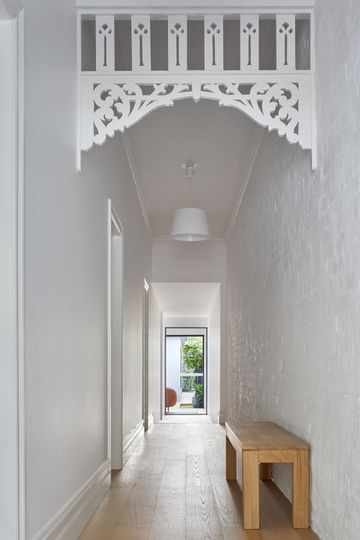
A glazed panel in the separate living area means you can see through the courtyard for the full length of the block as soon as you walk in the front door, making the home seem much larger and light-filled than a typical Victorian-era cottage. The separate living space is designed to serve double-duty: it can be used as a guest bedroom when necessary.
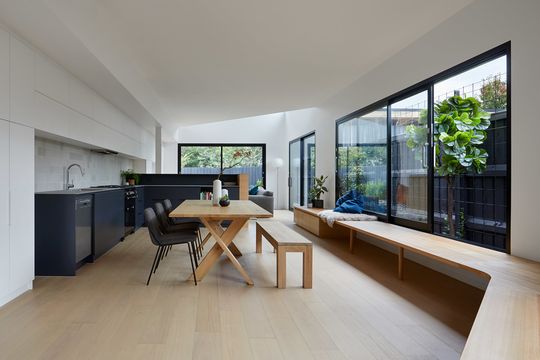
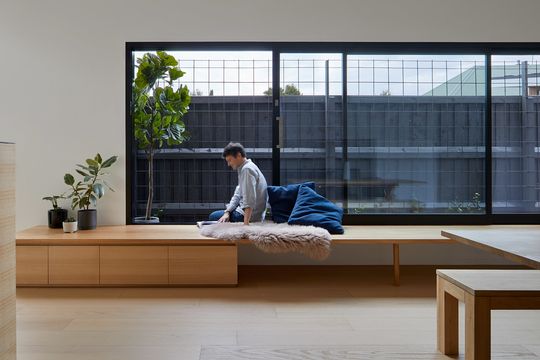
The other clever trick is a 9 metre-long bench seat which runs along the north wall of the addition. Combined with sliding glass and double-hung windows, the bench seat is the perfect place to sit and enjoy the sunshine and can be used from either inside or out. The bench seat also means Andrew and Bec can entertain a whole host of friends and family, with plenty of room for them to sit and relax: it gives the home a massive amount of flexibility.
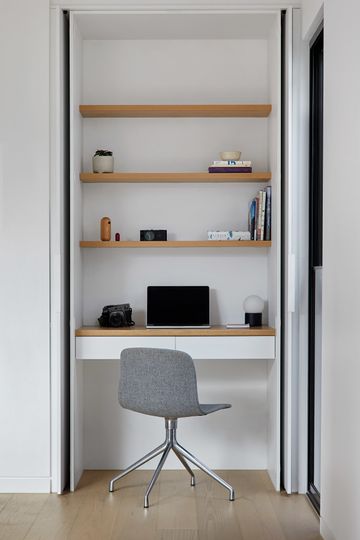
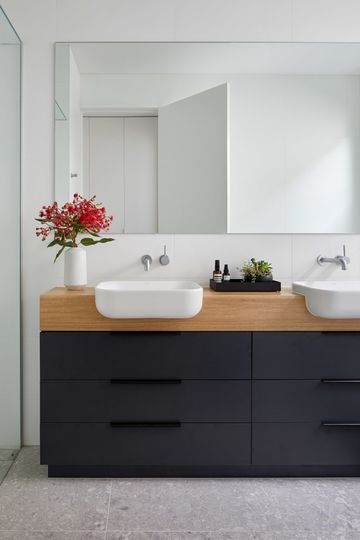
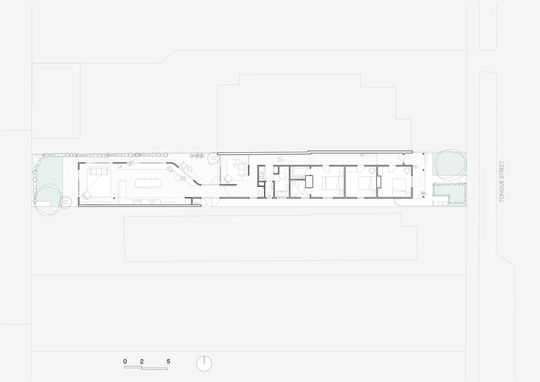
Now, thanks to this creative and thoughtful addition, Andrew, Bec and Co can enjoy the sun and flexible modern living in spite of their narrow block.