Lunchbox Architect featured project archives
February 2017
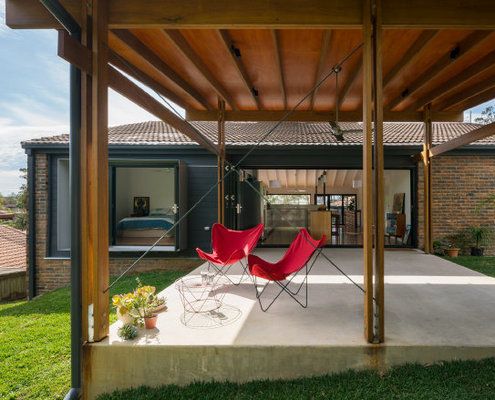
1970s Home Opens Up Front and Back to Connect Indoors and Outdoors
A series of small additions left this home's living areas dark and detached from the garden, but Trace Studio have changed all that.
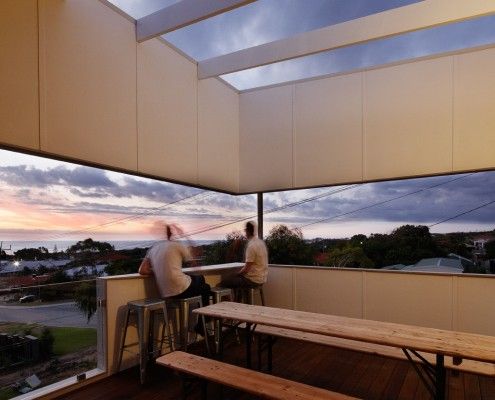
Suburban Beach House: What Happens When You Cross a Queenslander with a West Australian?
No, it's not a Clive Palmer/Gina Rinehart franken-baby. It's a suburban beach house with a view.
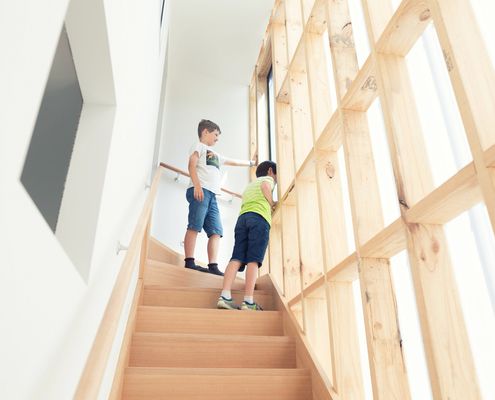
A Translucent Studio Creates a Soft Backdrop for an Inner City Yard
A garage and studio with seperate access from the laneway is a flexible and sensitive space at the rear of this inner-city terrace.
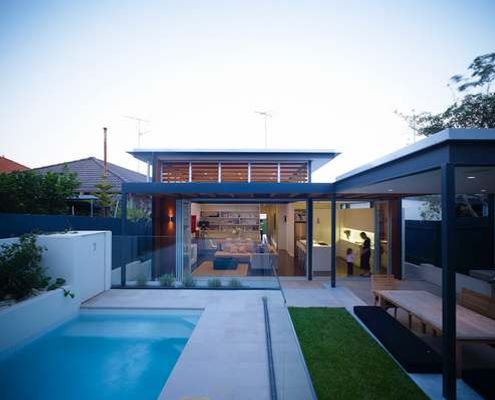
Could You Live Overseas During the Construction of Your Home?
With a good architect, much of the stress of building can be alleviated. This home was renovated while the owners were overseas!
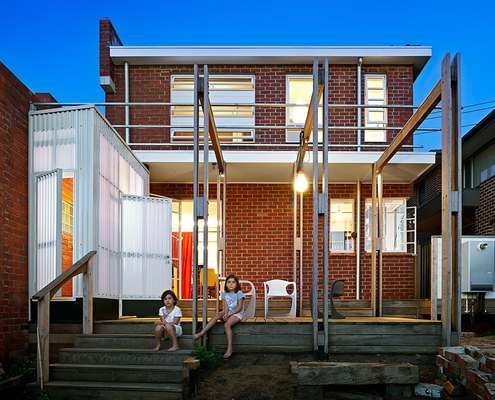
Clever Joinery and a Motto of Doing More With Less Is the Answer
Updates to this elegant, but out-of-touch 1940s home hark back to the era it was built - when houses were small but functional.
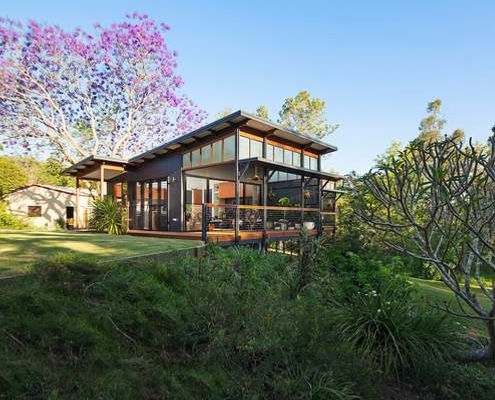
This Modern Tropical Home is a Granny Flat for a Hip Elderly Couple
A modern retreat for an elderly couple built on the family property - the perfect spot to enjoy retirement close to family.
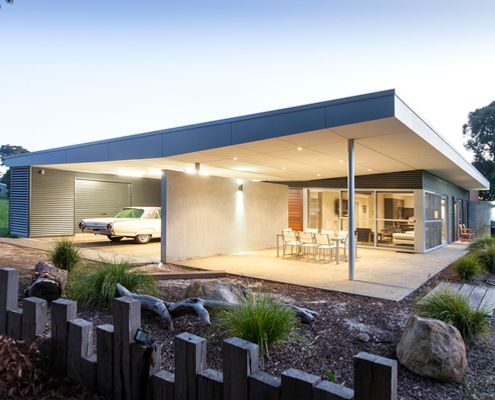
A Rural Retreat Fit for an '80s Pop Star and His Creative Family
Built for a family bursting with creative souls, this shack needed to be as stylish and as interesting as the people living in it.
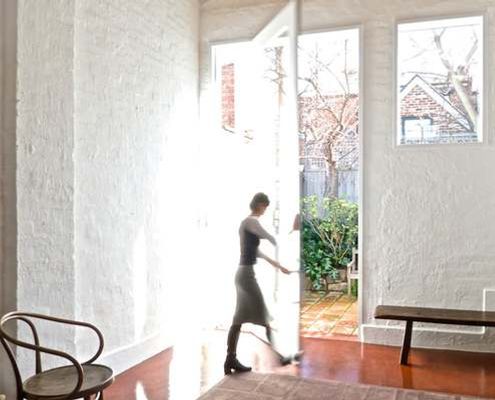
Proof Even the Slightest Alteration Can Have a Dramatic Impact
Small changes can make a huge difference to the comfort and practicality of a home. New windows and a pivot door transform this studio.
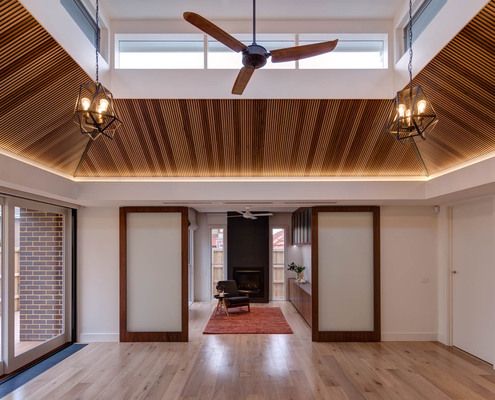
A Stunning Timber Lined Clerestory is the Centrepiece of This Reno
This renovated interwar house is now perfect home for a retired couple and adult family member plus a meeting place for nearby family.
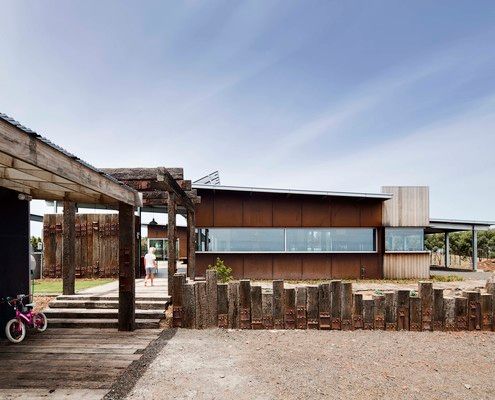
Rusty and Weathered, This Home Looks Like It Has Been Here Forever
Built from recycled timber and rusting steel, this Mt Duneed home already looks old, yet is built to last with little maintenance.
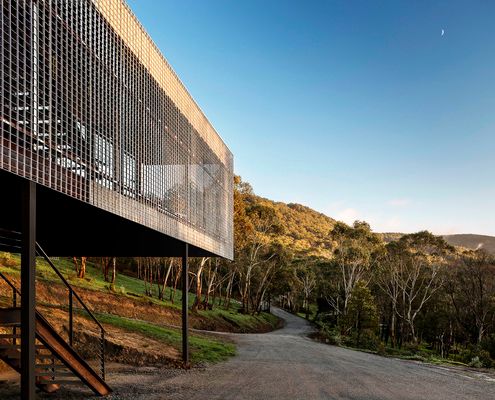
A Home On a Challenging Site is Designed to Resist Bushfire
Built on a challenging site with significant bushfire risk, this home enjoys amazing views over bushland in the Macedon Ranges.
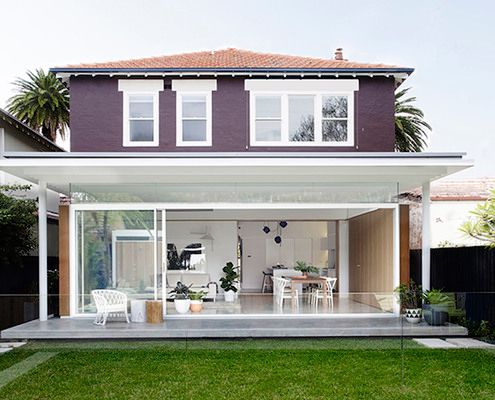
Turning Two Art Deco Duplex Apartments Into One Modern Family Home
'When Two Become One'. Not just a Spice Girls hit, also the story of transforming two duplex apartments into one cohesive family home.
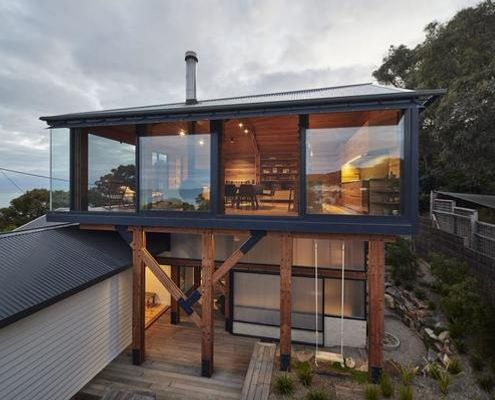
A Beautiful Old Beach Shack Retains Its Classic Charms
"There are too many beautiful old shacks being demolished, and Austin Maynard Architects won’t be part of it."
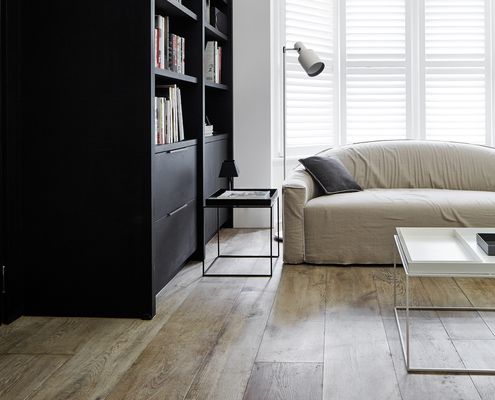
New Life for a Victorian-Era House Fit for Multi-Generational Living
Reimagining a heritage home to fulfil the modern needs of three generations of the one family, highlighting its layered history.
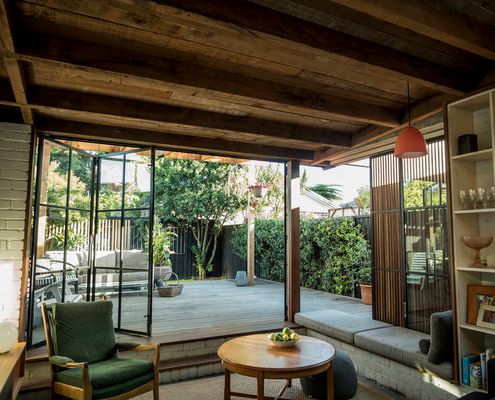
Light Streams Into This Compact yet Versatile Open-Plan Living Area
Combining rich, raw materials and plenty of natural light, this compact living area feels larger and more luxurious than its footprint.
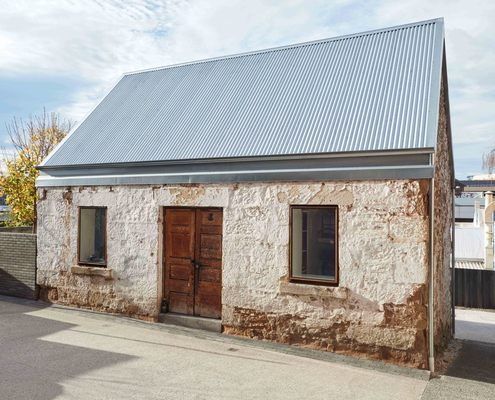
Barn Conversion Does "As Much As Necessary, As Little As Possible"
This incredible barn conversion retains much of the original stone and timber work highlighted against new insertions where necessary.
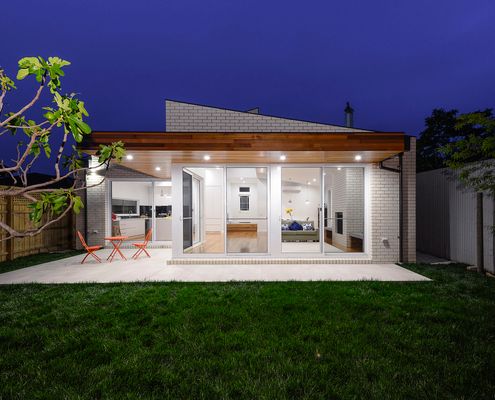
Backyard Extension Takes its Cues from Nearby Buildings and Garages
This light-filled extension has an industrial feel to it thanks to using the mix of nearby garages and light industry as inspiration.
2025 January, February, March, April
2024 May, June, July, August, September, October, November, December
2022 January, February, March, April, June
2021 January, February, March, June, July, August, September, October, December
2020 February, March, April, May, June, August, September, October, November
2019 January, February, March, April, May, June, July, August, September, October, December
2018 January, February, March, April, May, June, July, September, October, November, December
2017 January, February, March, April, June, July, August, September, October
2016 January, February, March, April, May, June, July, August, September, October, November, December
2015 January, February, March, April, May, June, July, August, September, October, November, December
2014 January, February, March, April, May, June, July, August, September, October, November, December