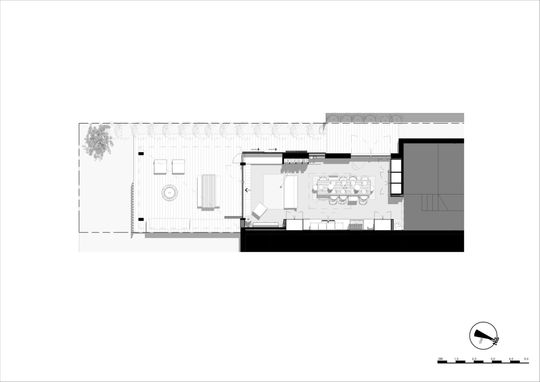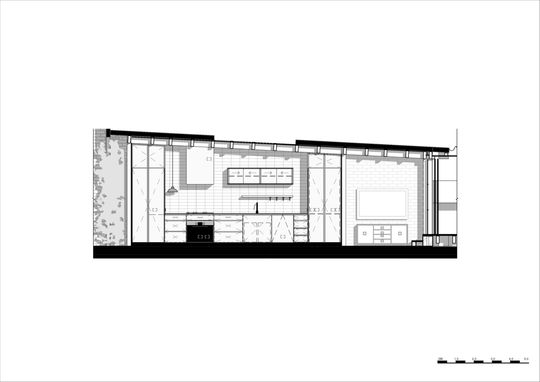Filling a compact space with light and views of the outdoors is the perfect way to make if feel larger than its actual square metres. Architects buck&simple have designed a versatile open-plan living area in Sydney's Botany which feels much larger than the 8x3.5 metre reality...
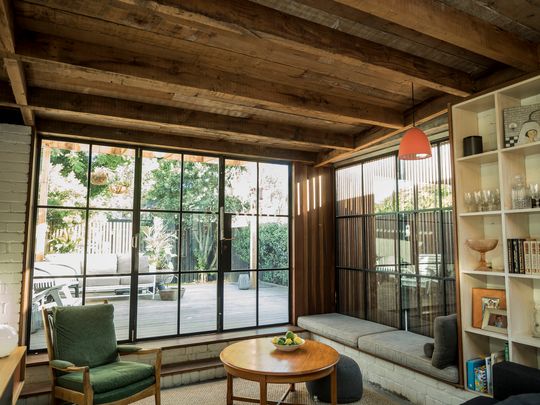
For a young family, this open-plan kitchen, living and dining space flowing onto an outdoor area had to fulfil a multitude of uses. Given it's compact size, the architects' challenge was to incorporate as much functionality as possible without crowding the space. Their approach was to layer functionality and design in versatility and operability so the space could perform a number of different functions depending on the family's needs.
"Like a boat weathering a storm, the design sought to explore our practice’s ongoing philosophy to have built elements respond to function and climate."
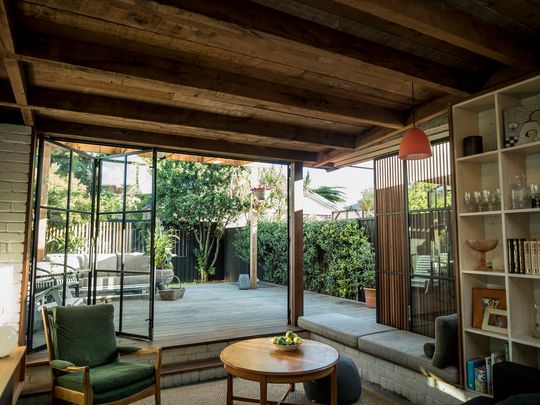
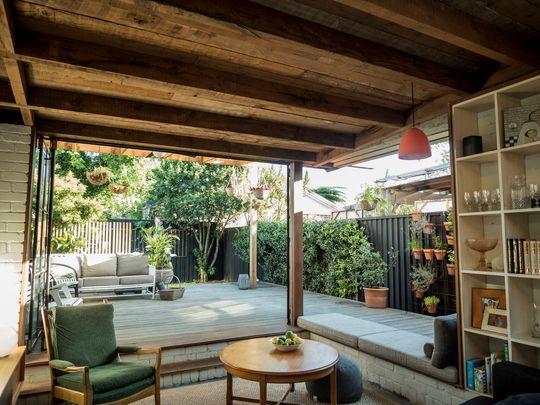
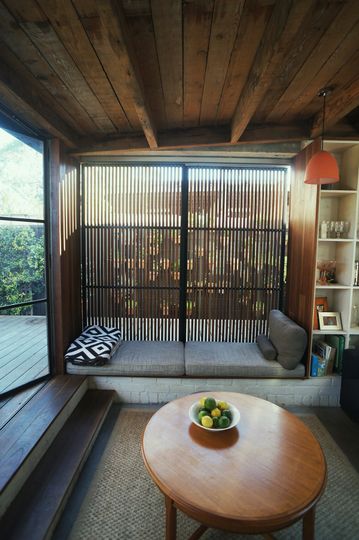
The architects have used sliding and bifold glass doors which can open to dissolve the corner of the living area into the outdoor space. The deck and pergola are intentionally raised higher than the living area. This allows more natural light into the home and creates a cozy sunken lounge with the deck edge becoming a window seat.
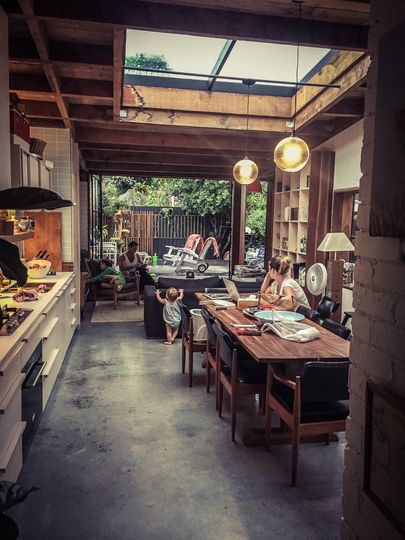
Several built-in joinery units were designed to flank the external walls which leaves the interior open and free. The extent of the joinery provides plenty of storage for the family to ensure the home can remain clutter free with everything in its place.
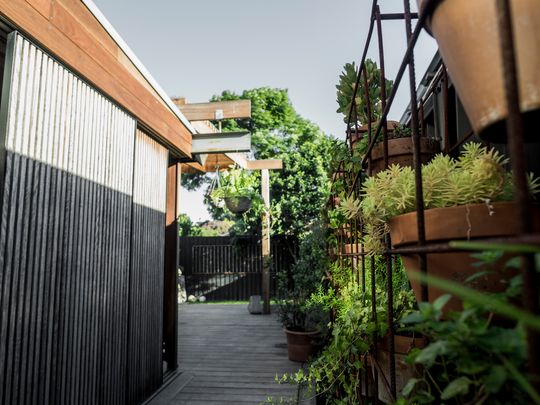
Outside, a combination of vertical and horizontal planting in the outdoor area uses the visual trick of layering to give the impression of extra space. A potted green wall makes the boundary fence recede.
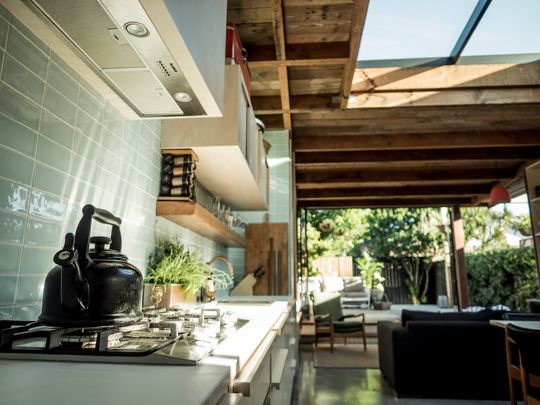
An oversized skylight over the dining area, combined with chunky timbers makes the whole living area feel like it's part of the outdoors. When the doors and timber screens are open, this effect is enhanced - the whole area feels like it's a pergola in the backyard. Conversely, the home can bunker down in the case of extreme weather - hot or cold.
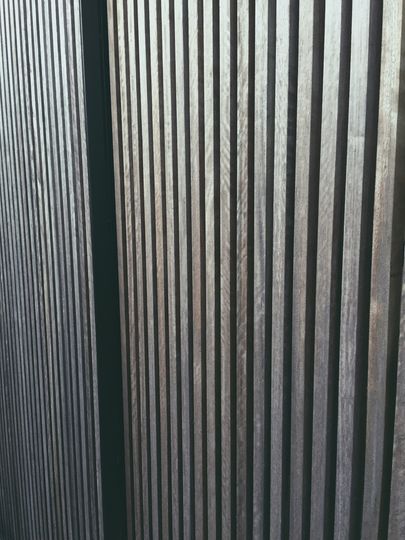
The architect has chosen untreated materials like recycled timber, steel and concrete which are both durable and rich with their natural patinas. Over time these materials will only get better with age.
"The result is a busy, eclectic gathering of spaces, finishes and qualities of light, which overlap allowing functionality beyond expectation."
