Building or renovating is a notoriously stressful time. That's one of the greatest benefits of using an architect - they deal with council, the building surveyor, builder and coordinate the whole design and build, taking much of the stress away. So much so, you don't even need to be in the same state or country while your new home is being designed and built! Sam Crawford Architects deal with this situation often, "we find that with a good internet connection, some face to face meetings at critical stages, and regular teleconferences, this can work very well". In fact this renovation to an inter-war cottage in Waverley in Sydney's east was planned and completed while the owners lived in Hong Kong!
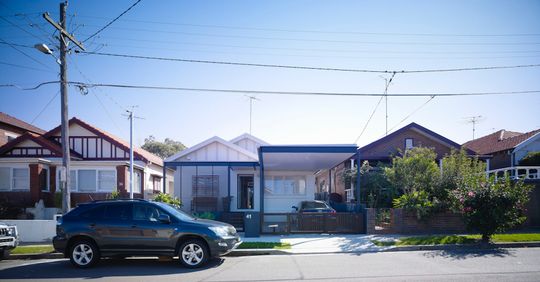
To make this remote renovation even more interesting the clients of Waverley House started their adventure child free. When they returned to Australia to move into their newly renovated home, they had two children!
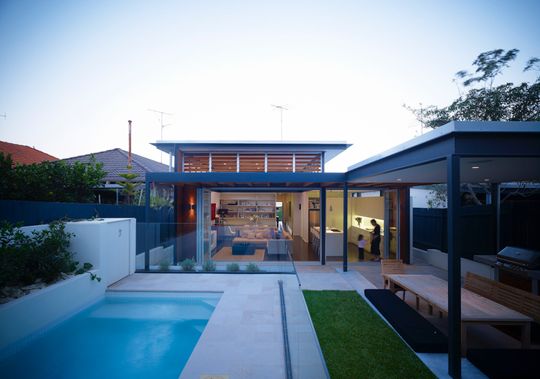
The original house, a modest inter-war bungalow typical of the Waverley area, was worth retaining. Sam Crawford Architects focused on removing an asbestos riddled lean-to at the rear of the home and replacing it with a new open-plan kitchen and living area opening onto a covered outdoor entertaining space.
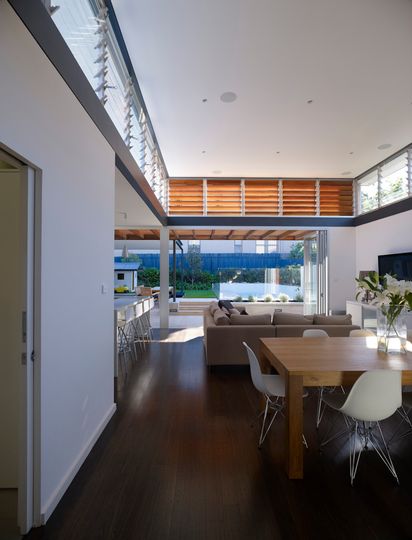
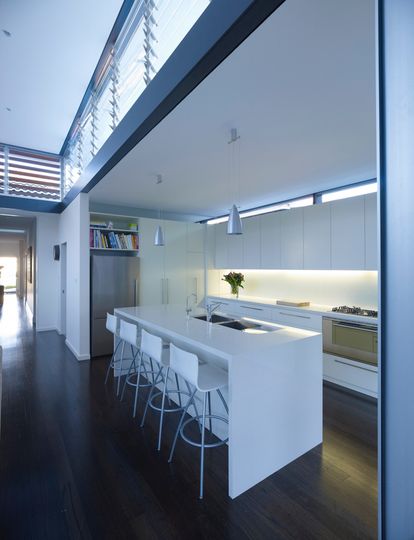
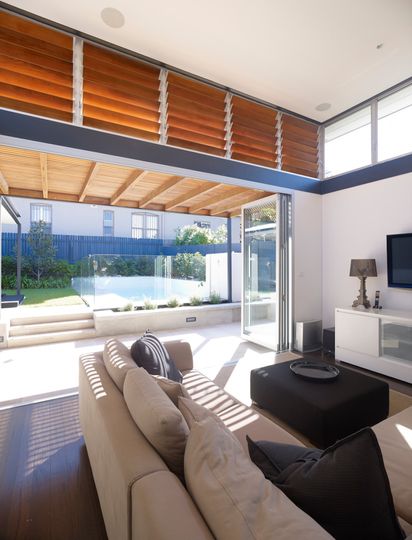
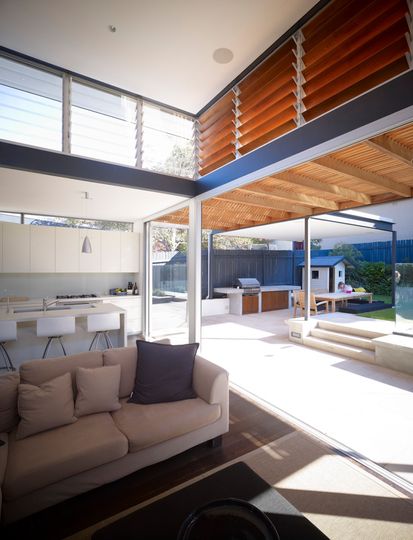
The rear living pavilion has an elevated ceiling ringed by clerestory louvre windows. The high-level louvres provide light and ventilation to the home without sacrificing privacy from the neighbouring homes. Louvres to the north and south are glazed, while louvres on to the east and west are timber to provide ventilation and light when desired, while providing the opportunity to block the low, hot morning and afternoon sun.
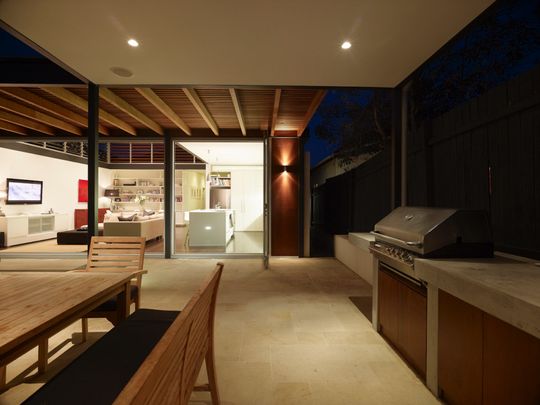
Glass bi-fold doors open to allow the entire living space and kitchen to flow onto the covered BBQ area, garden and plunge pool, virtually doubling the home's usable space. The rear pergola serves a double purpose - helping to block views towards a two-storey neighbour as well as creating a shaded outdoor space.
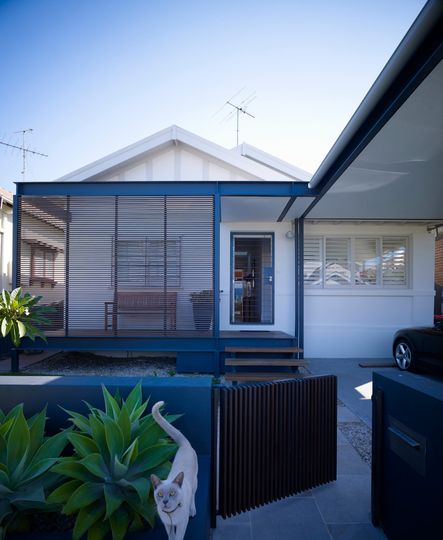
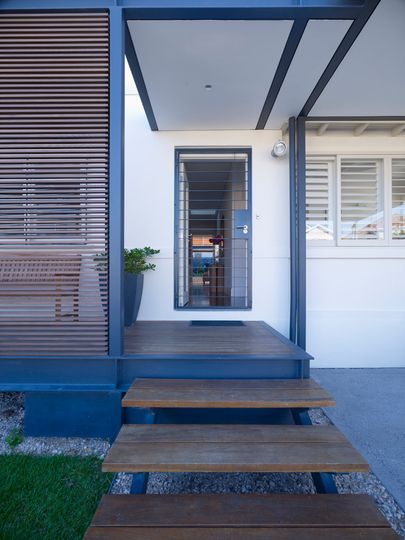
The entire home has been painted in muted shades of white to make if feel light and airy. The front facade is retained, but a modern carport and screen provides functional space and shade from the west sun.
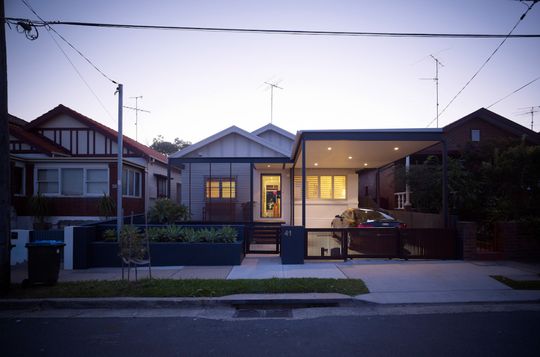
The renovations to this home have created a functional, modern family space - perfect for these new parents. The whole planning and renovation was handled by the architect while the clients were overseas, proof that using a good architect can reduce the stress and hassle of building or renovating.