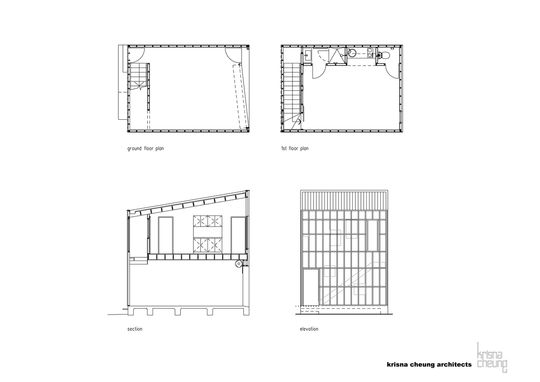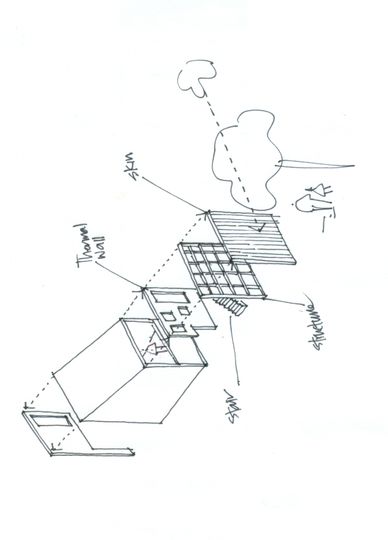I'll admit it, I have a bit of an obsession with translucent materials. So when I saw this unique garage and studio design by Krisna Cheung Architects I knew I had to feature it...
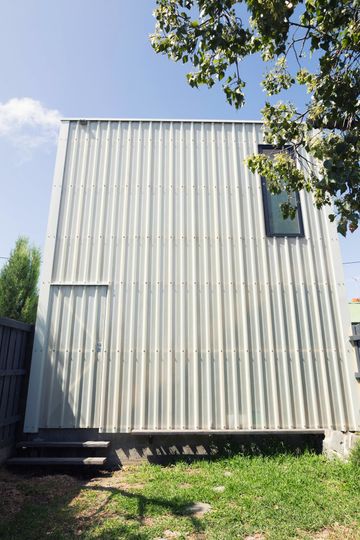
Incorporating a garage and studio with seperate access from the laneway, this backyard addition is a flexible and sensitive space at the rear of this inner-city terrace.
"This typology of building is increasingly popular due to the proliferation of professionals working from home and the desire to create a dedicated work space that can also be rented out." - Krisna Cheung Architects
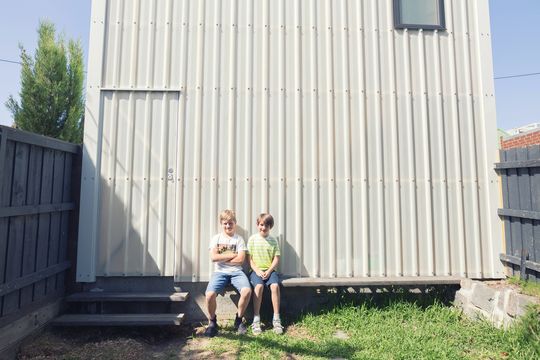
Now while I'm clearly biased about the use of translucent materials, it's this material choice that makes this project exceptional. The translucent white of the polycarbonate sheeting bounces light into the backyard, yet doesn't appear solid, helping to soften the studio's bulk in this narrow inner-city backyard. The polycarbonate feels more like a veil or a rice paper screen than a building which helped to alleviate both the clients' and the neighbours' concerns about the impact of the double-height building.
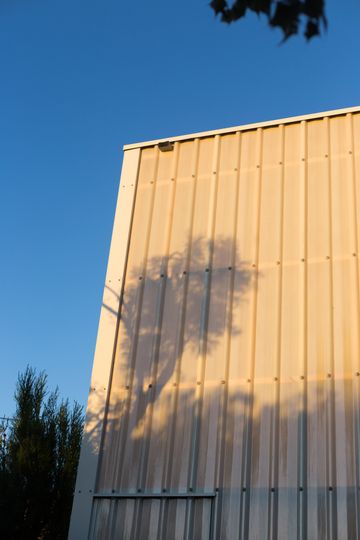
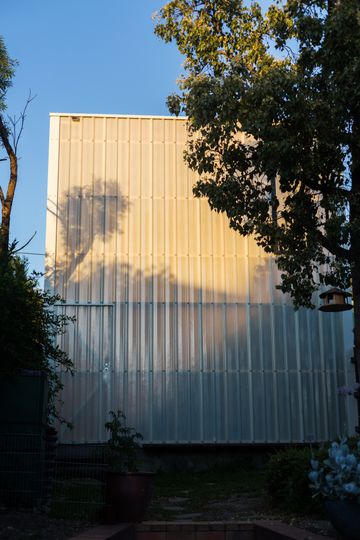
The inspiration for the building came by studying the surrounding landscape - "the colour of the trees in surrounding gardens, the movement of the sun, the shadows of the foliage" were all important elements to the backyard space. A building needed to compliment, rather than detract from these pleasant aspects. The "wavy [polycarbonate] sheeting... acts as a canvas for the shadows of tree branches to play across throughout the day in the manner of a Japanese ink painting."
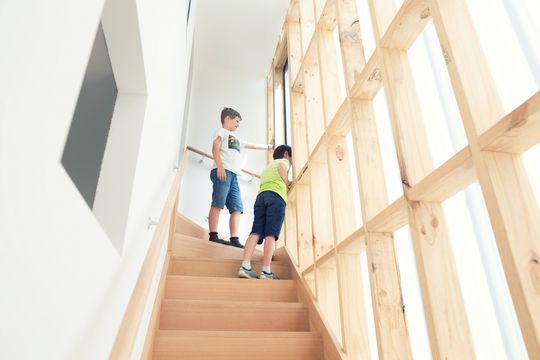
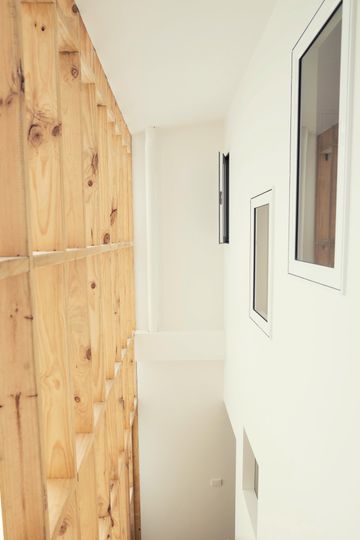
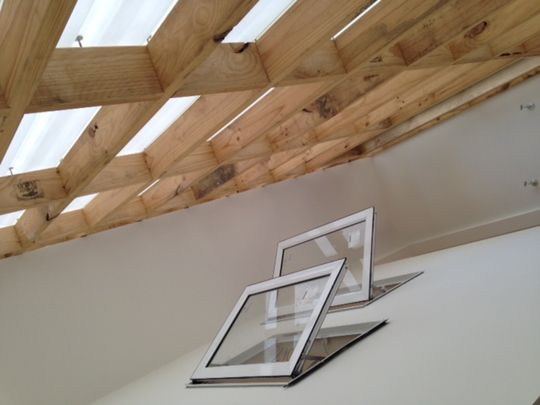
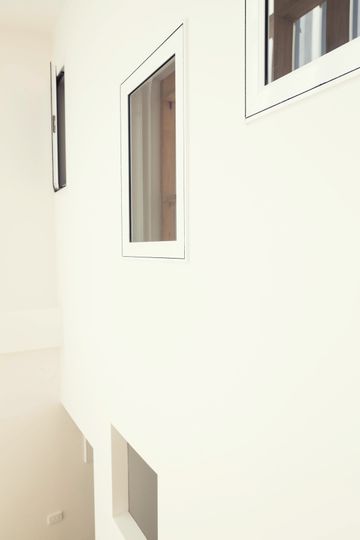
A stairwell behind the facade is naturally lit by the sun thanks to the polycarbonate's translucency. Stud work is exposed along the translucent wall, while an insulated wall separates the stairwell from the garage and studio space.
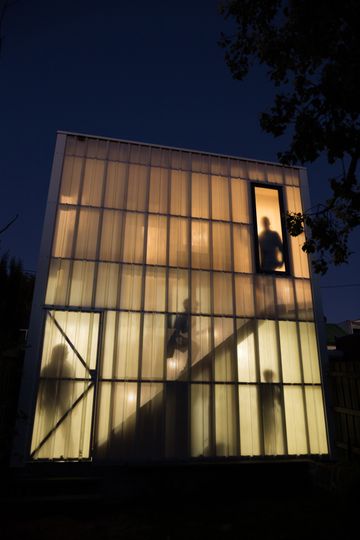
After dark, the backyard can be illuminated with soft diffused light by switching on the stairwell light (controllable from the main house). This is when the multi-functional studio turns into a beautiful lantern.
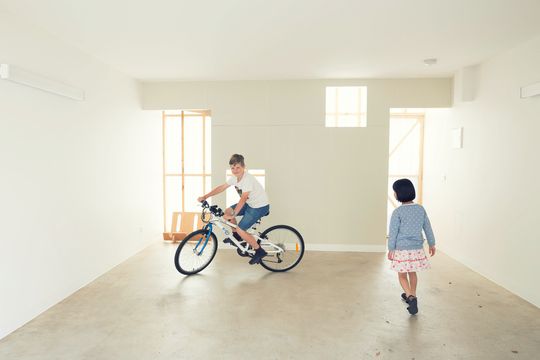
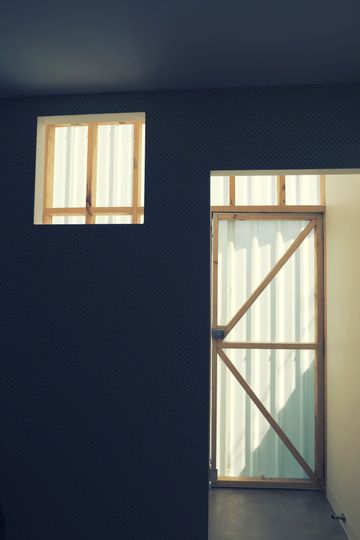
The internal space is raw and minimal. Practical pegboard lines the garage wall, while a simple arrangement of services lines the long wall in the upstairs studio. With a kitchenette, shower, basin, and seperate toilet, this space is flexible enough to become a teenager or young adult's bedroom or be separately letted for extra income.
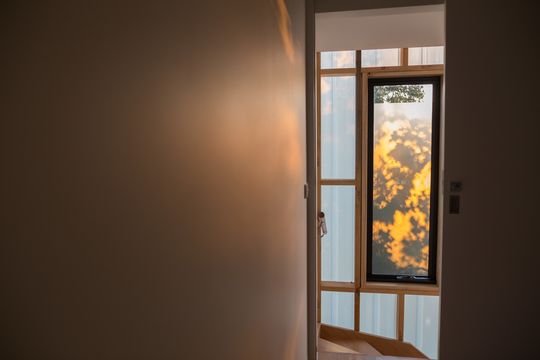
"The client wanted something that blended in. We promised something interesting. The result: something interesting that blends in, a beautiful sculptural studio garage that enhances, and is enhanced by, its surrounding context." - Krisna Cheung Architects
