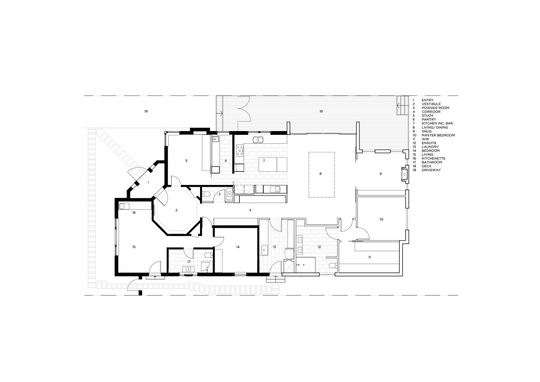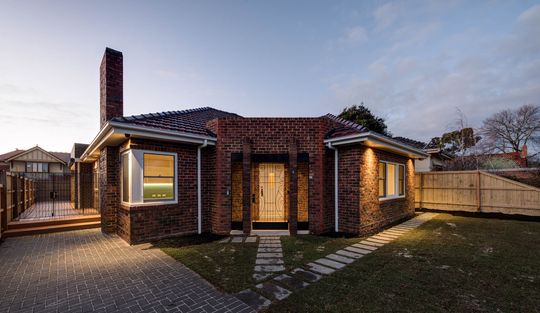
Mum and Dad's place is always home. Even as adults we tend to gravitate towards our parents' house to celebrate, commiserate or just to hang out with our family. That can make it difficult for our parents to downsize. Clerestory House, designed by Lai Cheong Brown, is the reimagining of a heritage Inter-war home for a retired couple and an adult family member as well as the need to accomodate all of the family, many of whom live nearby...
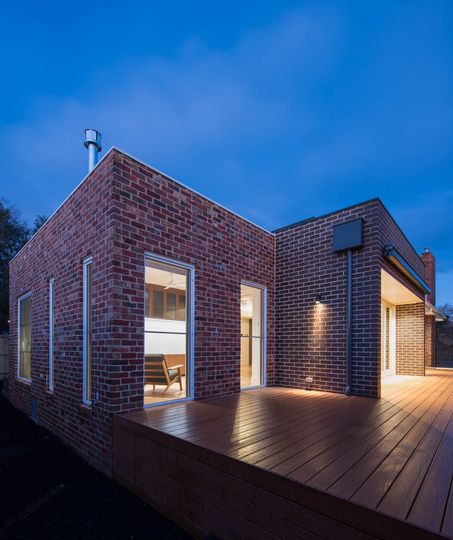
The architects dealt with heritage controls and the difficulties of renovating a solid brick home to design a modern and flexible home that gives this multi-generational family privacy and separation, but also the opportunity to share time with each other and the rest of the family.
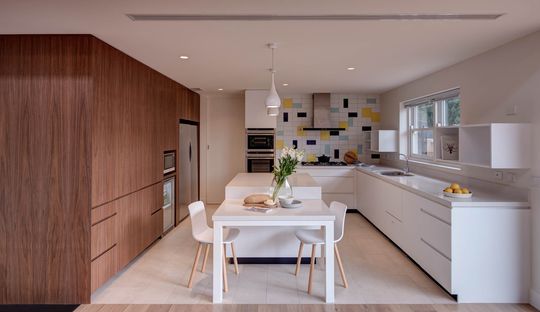
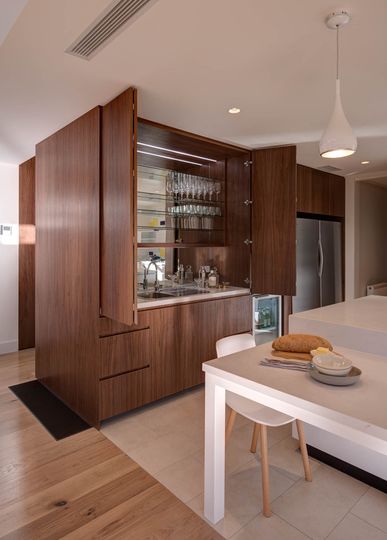
Due to the heritage restrictions, all of the extension is at the rear of the block, largely out of site from the road. The extension largely matches the original clinker style with recycled bricks. The new living space is highlighted in dark blue, dry-pressed brick.
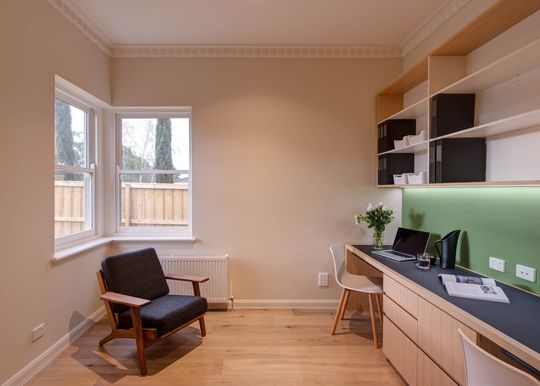
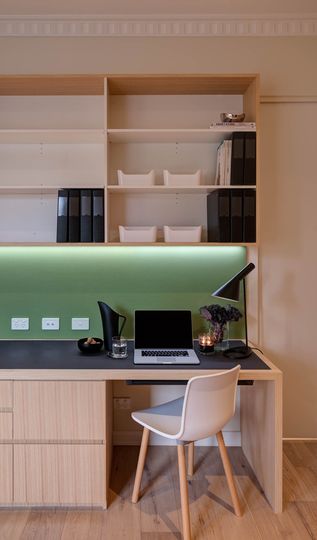
"As a heritage controlled building, the design response needed to accommodate all of the expansion to the rear of the block. Externally the project repaired and refurbished the tiled roof, clinker brick façade and chimney while replacing original window joinery to a matched detail. New wrought iron gates were designed based on the motif of the original 1930s ironwork." - Lai Cheong Brown
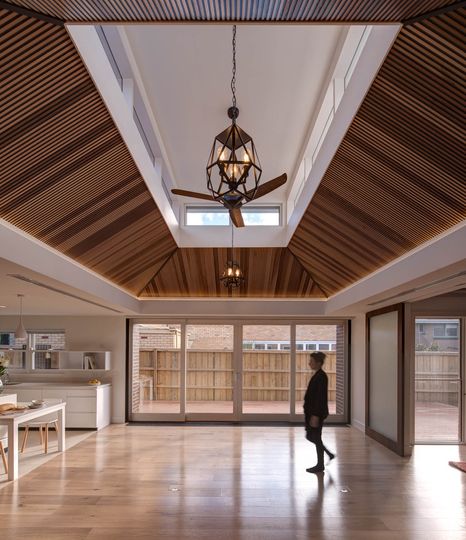
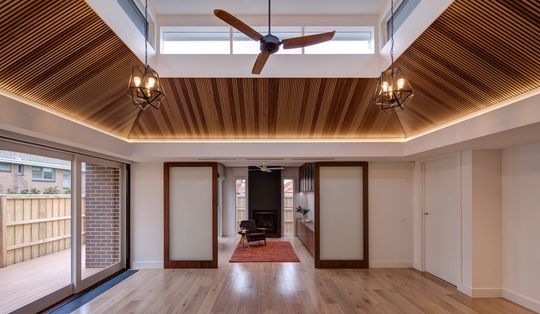
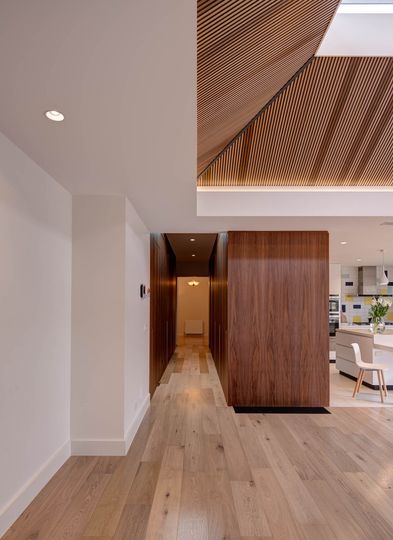
The centrepiece of the extension, facing north to bring in the sun, is a living space topped by a timber-lined clerestory lantern. It's a dramatic and spacious area, with more than enough room for large and raucous Christmas dinners, while smaller, more intimate spaces like the snug and meals area are adjacent for low-key living.
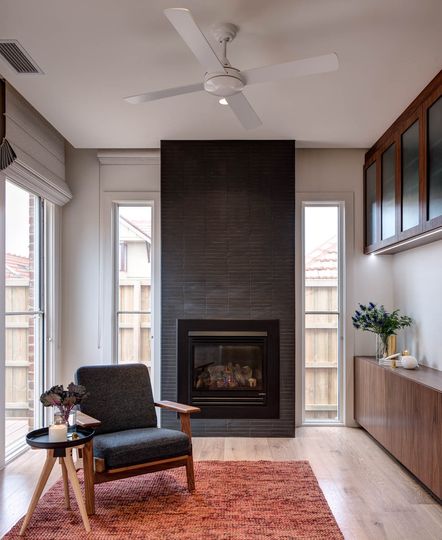
Internal works blend both retained and refurbished heritage details with detailed contemporary elements, matching the attention to detail found in the original home with a modern flair.
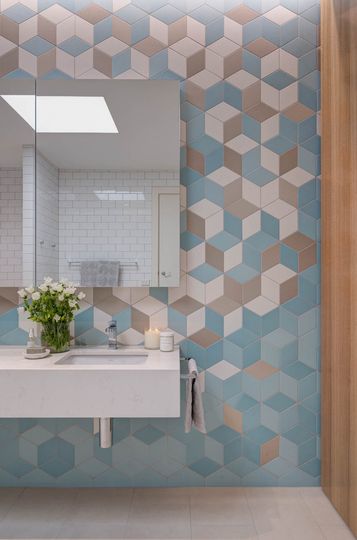
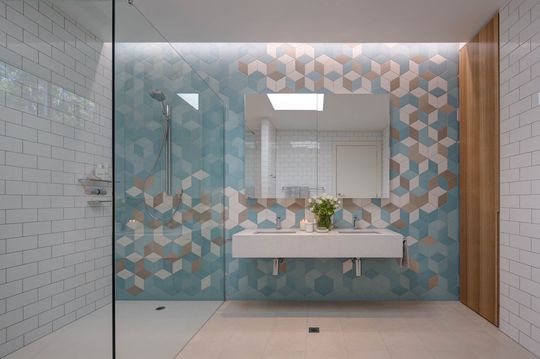
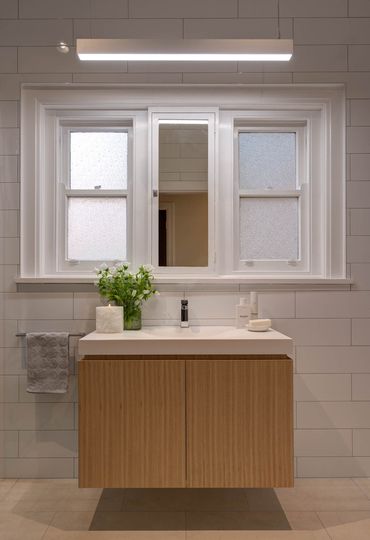
The retired couple have a generous master suite with walk-in-robe and ensuite bathroom in the new extension, while their adult family member has a self-contained apartment with seperate entry in the original part of the home.
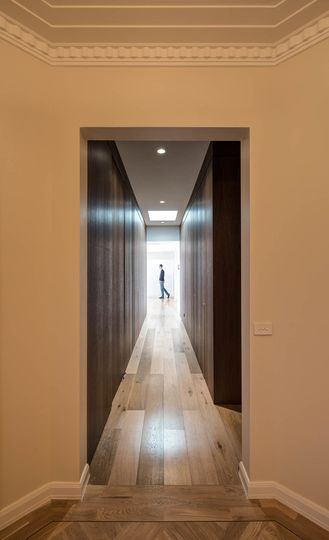
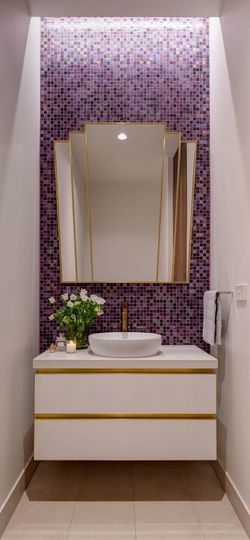
A new hallway creates an axis through the home, connecting the octagonal entry hall to the new clerestory living area. Clad floor to ceiling in walnut veneer this is a hall is a special space to connect old and new. The hall also conceals storage and a powder room behind its walnut walls.
