Lunchbox Architect featured project archives
March 2016
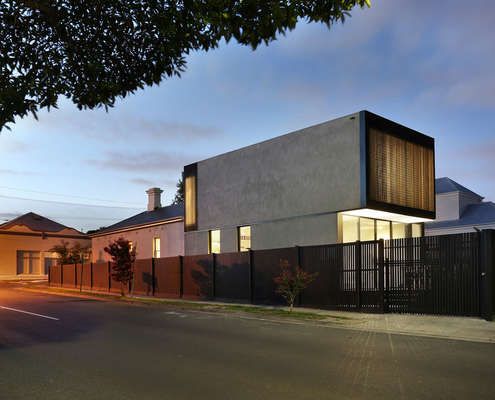
A Stunning Light-Well Separates This Addition From the Original Home
Period ornamentation out the front, contemporary simplicity out the back. This home makes a beautiful transition from old to new.
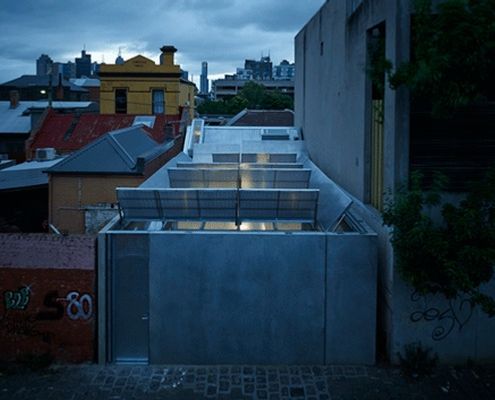
Inventive Addition to Heritage Cottage Challenges Our Idea of a Roof
The unusual roof of the small but effective addition is the real winner - providing plenty of light to the small, overshadowed site.
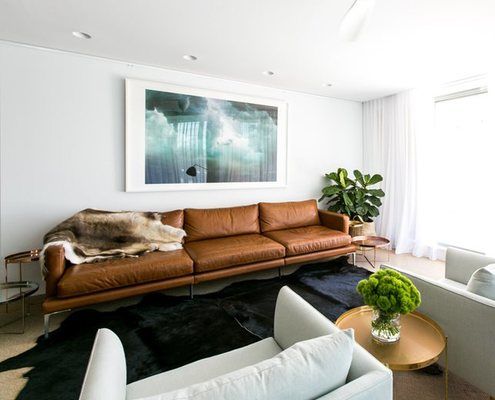
A Rabbit Warren is Transformed into an Elegant and Spacious Apartment
A rabbit warren-like early '90s apartment is transformed by C+M Studio into a chic coastal residence focusing on warm natural materials.
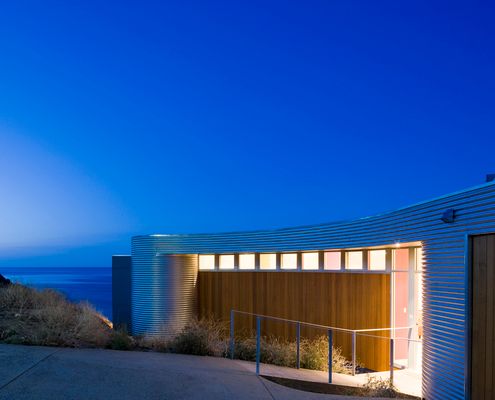
Almost Watertank-Like, Curved Corrugated Iron Feels Very Australian
Sweeping views of hills, beach, rocks and ocean inspired the fan shaped plan of Fleurieu Beach House - a model for coastal living.
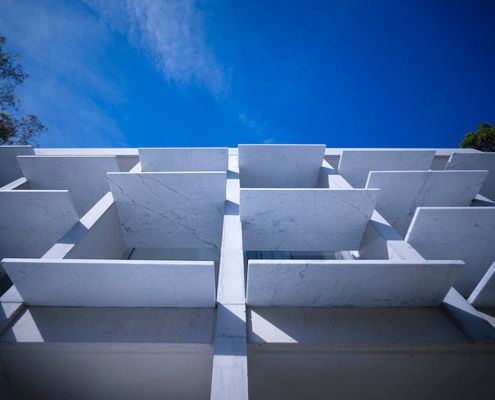
A Rear Facade Playfully Filters and Disperses Light at Balmain House
Slabs of marble balanced between columns of concrete bounce and disperse light into the double-height living area of Balmain House.
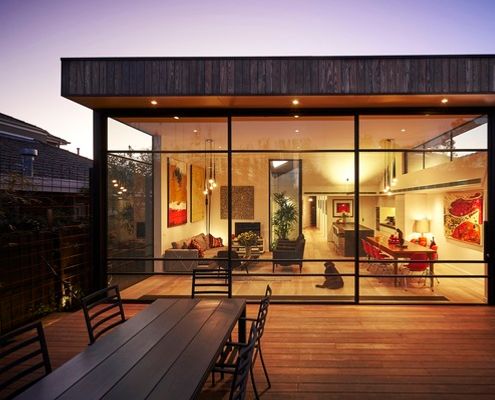
Malvern House is Serious Out the Front and a Party at the Back!
Jost Architects mediate heritage controls and an eager client brief to deliver a delightful update to an inter-war home.
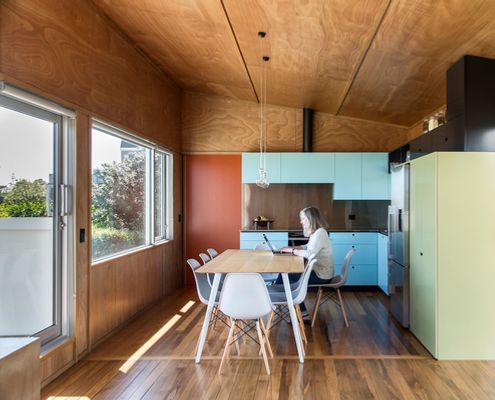
A Beachside Bach is Updated Without Losing its Sense of Place
With a fun colour scheme, humble materials and nooks to while away the day, Field Way Bach reminds us of back-to-basics beach holidays.
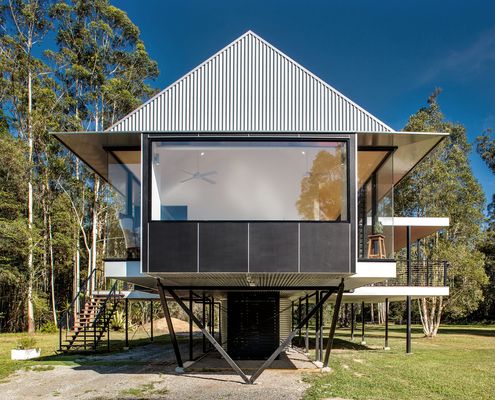
Self-Sufficient, Flood Proof Home Floats Over Australian Bushland
Completely off-grid and raised up to avoid occasional flooding, Platypus Bend House cantilevers spectacularly over a bushland clearing.
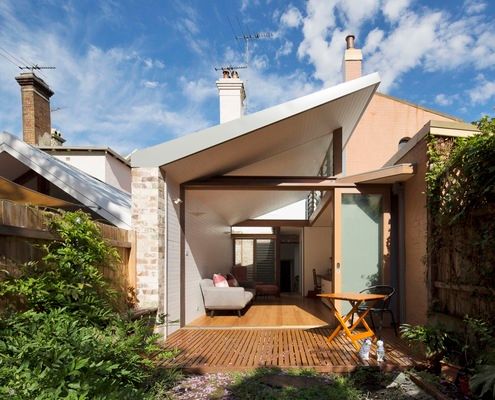
Back-of-House Renovation Makes This Courtyard House an All-Seasons Home
Alterations to the rear of this house to draw in green vistas, sunlight and cooling breezes making the most of the weather year-round.
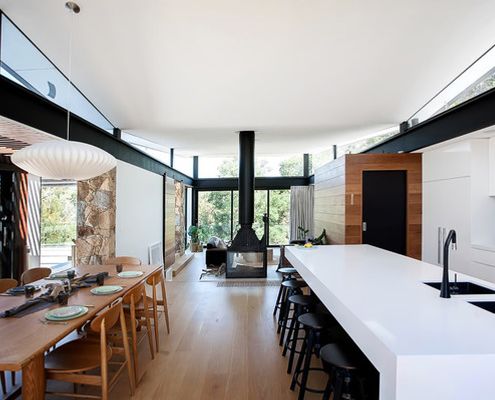
This House Cascades Down River Bank on Beautiful But Difficult Site
A Melbourne home designed by Alexandra Buchanan Architecture creates a cascade of contemporary family living spaces in a bushfire area.
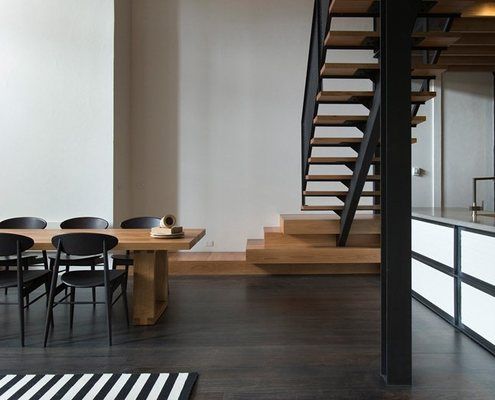
Dramatic Colours and Materials Transform an Inner-Melbourne Pad
Using the colours of an 18th Century fire starting kit as inspiration, Breathe Architecture create a dramatic inner-city space.
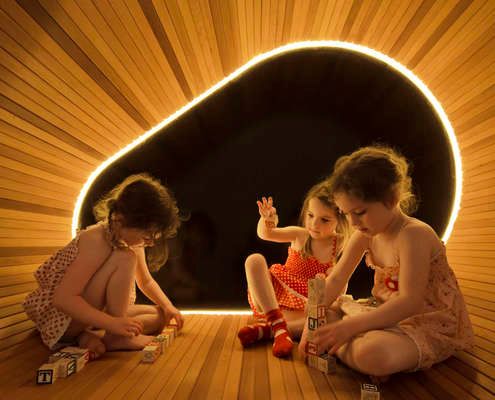
A Fun, Kid-Friendly Home for a Family with Four Children Under Four
A sculptural timber pod conceals the bathroom and laundry, allowing the living area to flow seamlessly into the garden on two sides.
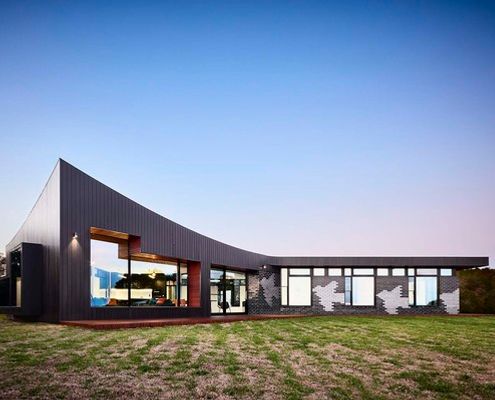
The Glazed Brick Facade at This Beach House is Inspired By Escher
Designed to sit long and low and recede into the landscape, this beach house still incorporates enough fun to make it a stand out.
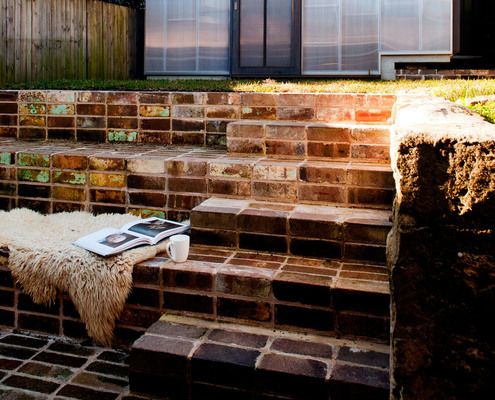
Historic Sandstone Cottage Shows Off Refined Contemporary Addition
This understated addition to an historic sandstone cottage is designed to age and weather gracefully to fit into its surrounds.
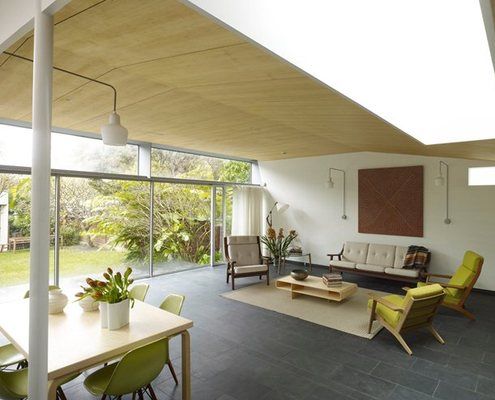
Building a New Home in a Heritage Area is Sure to Be a Challenge...
Despite strict heritage controls and a tight site, Durbach Block Jaggers Architects manage to deliver this charming and bright home.
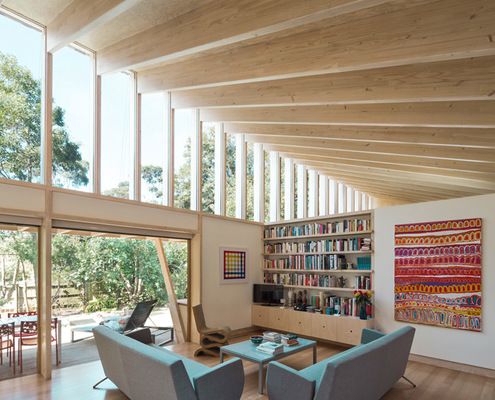
A Beachy Home for Both Everyday Living and Weekend Population Swells
Everyone loves to get away to the beach for the weekend, luckily this house can accomodate all of the extended friends and family.
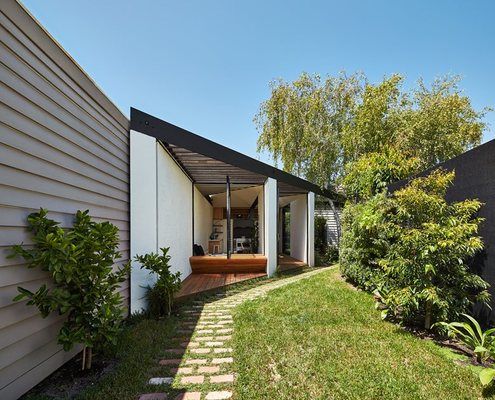
Homes and Kite-Shaped Don't Often Go Together But It Works Here
'I want it to be kite-shaped' said no potential homeowner ever. And yet with this unusual site, a kite-shaped plan works well.
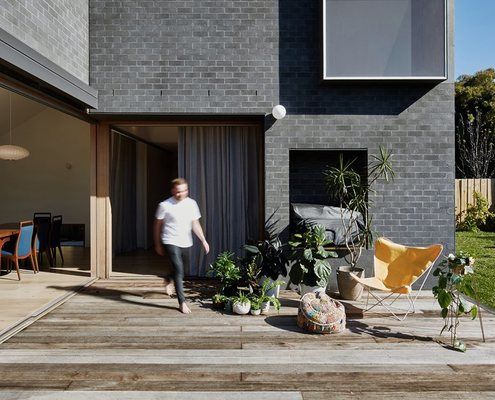
If These Walls Could Talk They'd Tell You Their Cost-Saving Secret...
Rather than demolish and rebuild the rear 1970s addition to this home, the architect incorporated the walls into new, thicker walls.
2025 January, February, March, April
2024 May, June, July, August, September, October, November, December
2022 January, February, March, April, June
2021 January, February, March, June, July, August, September, October, December
2020 February, March, April, May, June, August, September, October, November
2019 January, February, March, April, May, June, July, August, September, October, December
2018 January, February, March, April, May, June, July, September, October, November, December
2017 January, February, March, April, June, July, August, September, October
2016 January, February, March, April, May, June, July, August, September, October, November, December
2015 January, February, March, April, May, June, July, August, September, October, November, December
2014 January, February, March, April, May, June, July, August, September, October, November, December