The dramatic spaces of Tinderbox House - a transformed 19th Century loft in inner-Melbourne - were inspired by a 18th Century fire starting kit. And thanks to Breathe Architects' fun photo series we are reminded of another wood house (but we hope this one survives a little bit longer)...
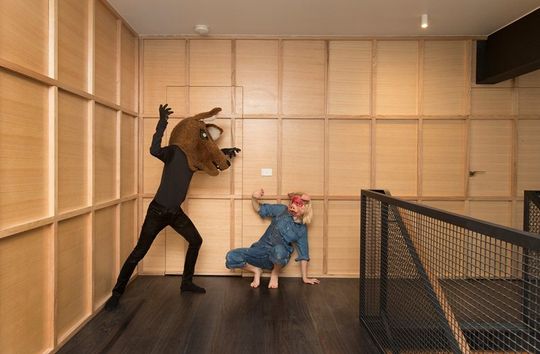
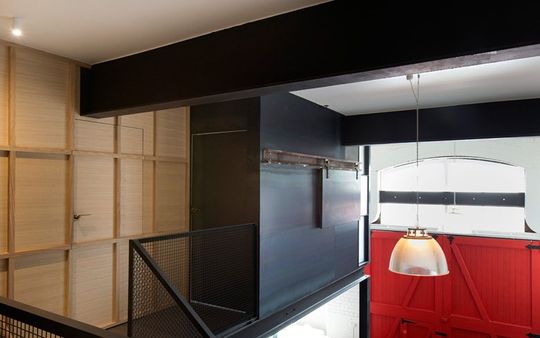
Inspired by a traditional fire starting kit, the materials and colours at Tinderbox House reference flint, char cloth and a steel fire striker, while dramatic red and yellow feature walls allude to what comes afterwards!
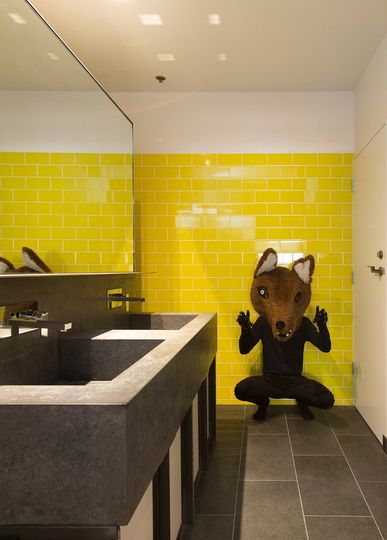
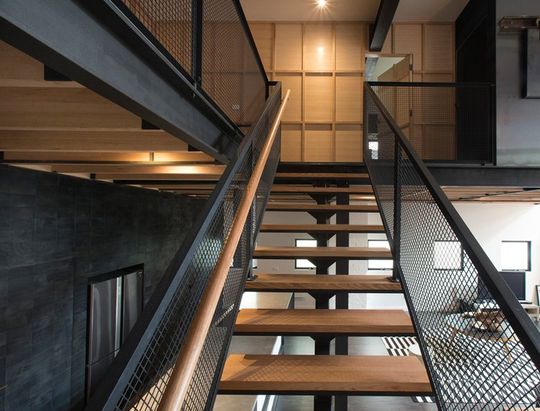
Matte black wall tiles, flinty grey black accents and black coated steel dominate the living space, setting a dramatic but elegant aesthetic for the double height space.
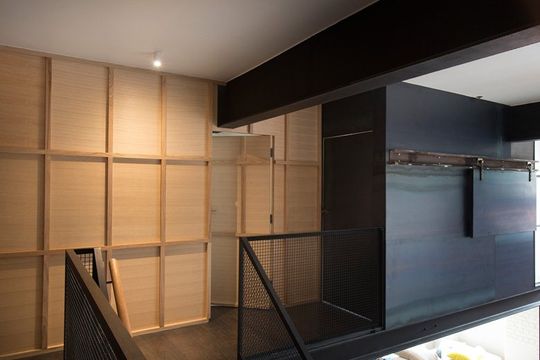
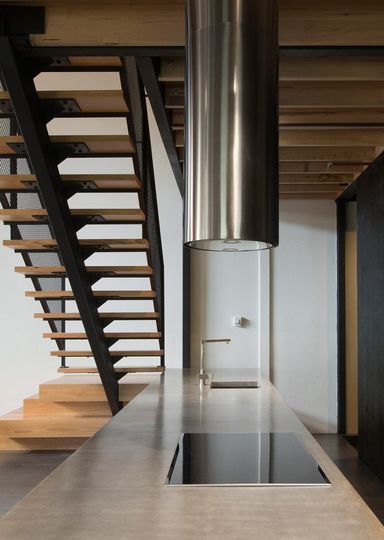
The walls of the mezzanine and upper level are largely clad in a light wood, giving the impression that a fire below has charred the surfaces, but left the upper story unscathed.
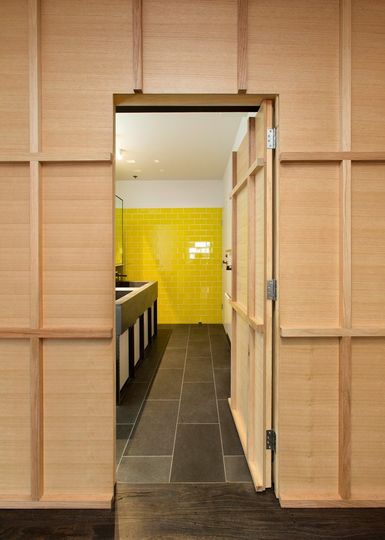
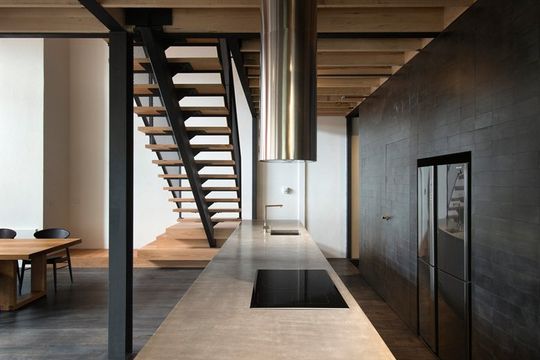
Combined with the bright yellow and red, the spaces are given a spark of life and energy.
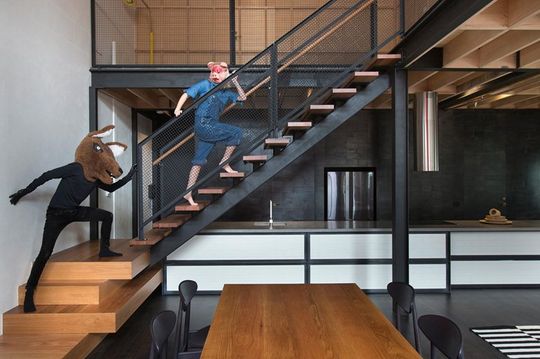
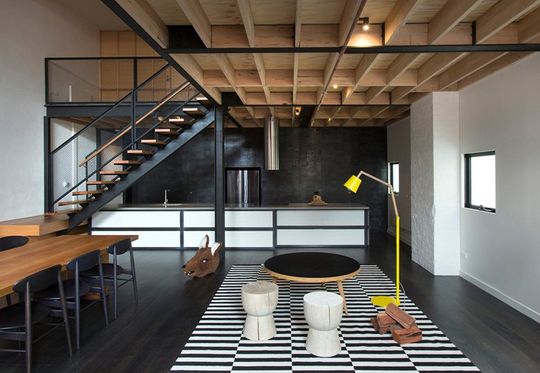
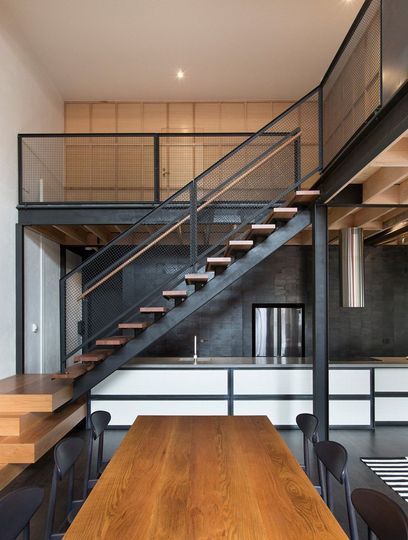
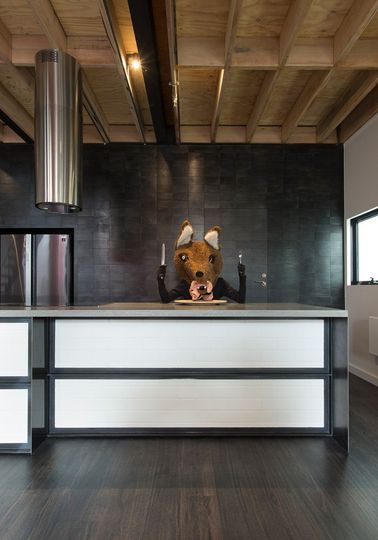
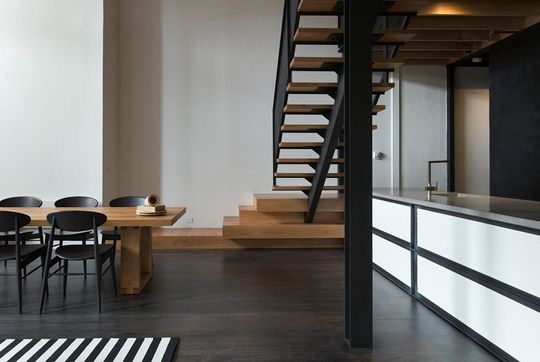
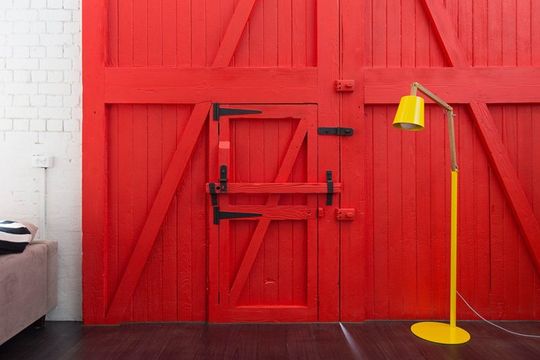
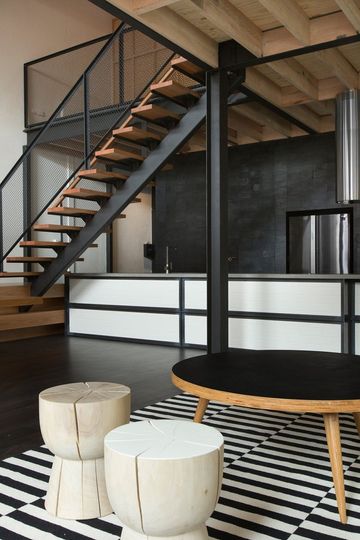
Breathe's attention to detail in this small, but well-appointed space have ensures a strong sense of space and a delightful home.