Despite strict heritage controls and a tight site, Durbach Block Jaggers Architects manage to deliver Sixel Miller Cottage - a charming and bright home...
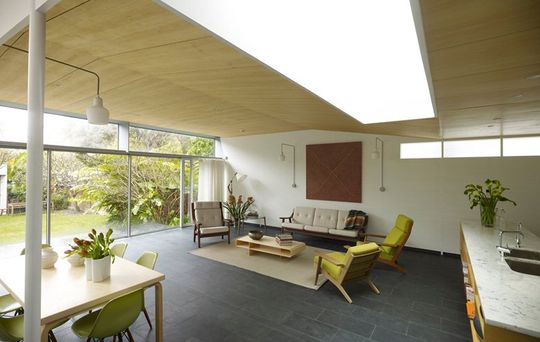
This new cottage in the Watsons Bay heritage conservation area is an exploration into the language of weatherboard seaside cottages, street verandas and simple connections to gardens.
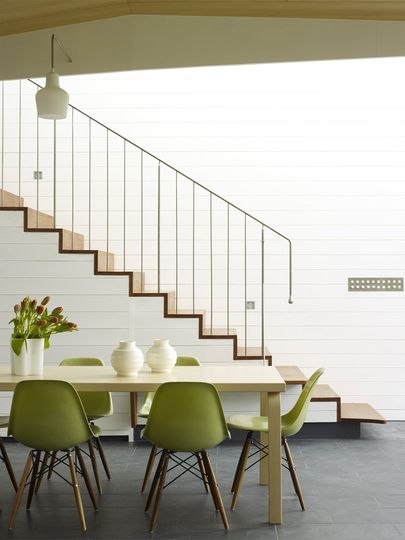
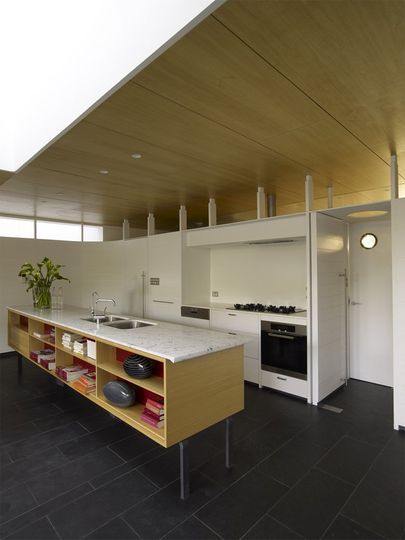
A full brief combined with a tight site necessitated a clever design that maximises both space and light. Durbach Block Jaggers Architects demonstrated their skill at both planning and detailing, by creating a home that feels light and spacious, in spite of a southern orientation and a narrow site.
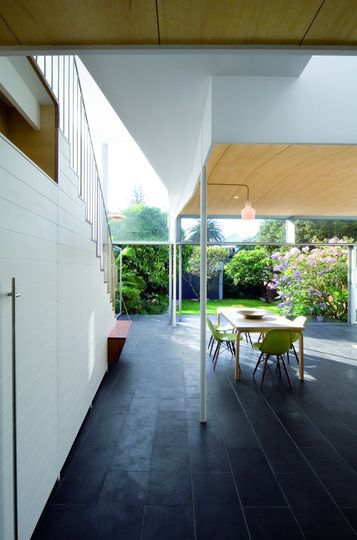
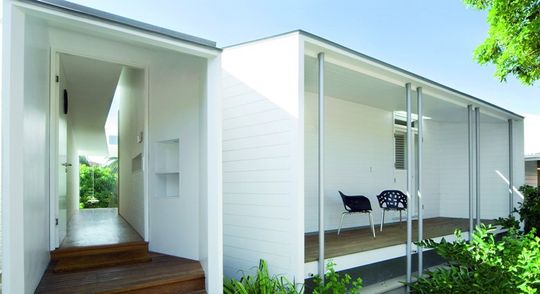
The design connects spaces across the two levels and encourages the play of light and ventilation thanks to light scoops, skylights and shutters. Essentially a south facing site, the ground floor living and dining is designed to maximise light by opening completely onto the garden.
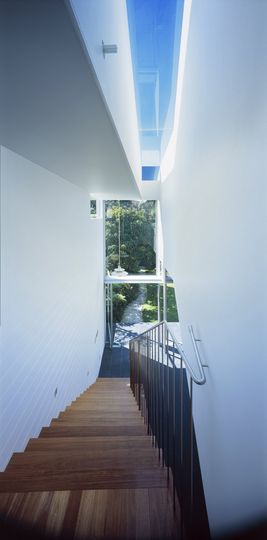
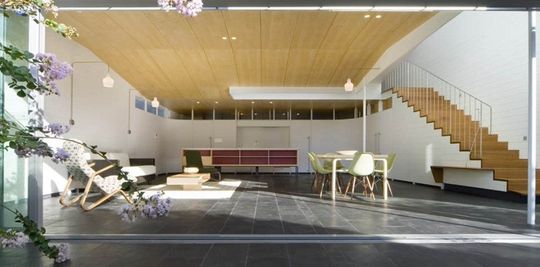
A services core is burried (quite literally) behind the living area into the steep site.
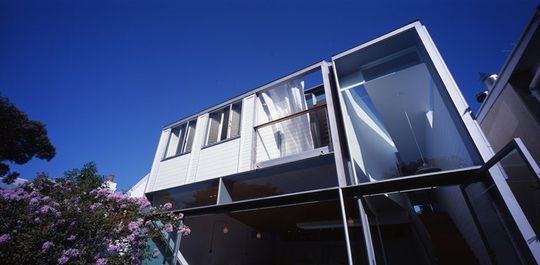
The upper floor plan of bedrooms and bathrooms departs from conventional cottage planning by being bisected by the void that scoops down into the living area below and up towards the sky above - a light scoop that effectively bathes the lower floor in light.


Sixel Miller Cottage is a delightfully modern home, full of well designed details and attention to elements that make living joyful - the play of light, connection to the outdoors and quality, refined materials. In spite of its constraints - heritage controls, poor orientation and a small, steep site, Sixel Miller Cottage really delivers the whole package.