Located high above the township of Waratah Bay, Waratah Bay House designed by Hayne Wadley Architecture replaces a 1980s project home. Designed to sit long and low and recede into the landscape...
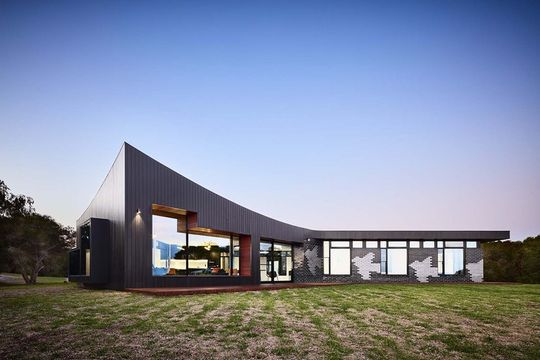
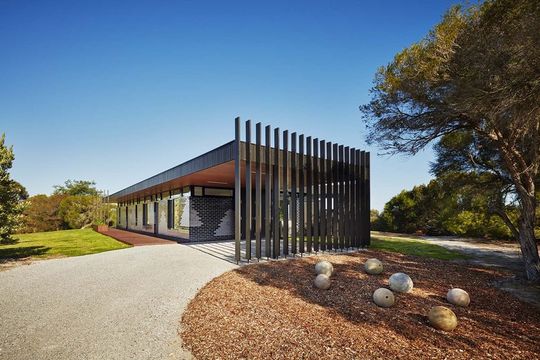
The long low silhouette of the northern elevation greets visitors after the drive up from Waratah Avenue. A take on the modernist box with a strong roof line, highlight windows and relatively solid facade this elevation deliberately shields you from the dramatic view, leaving the reveal until you enter.
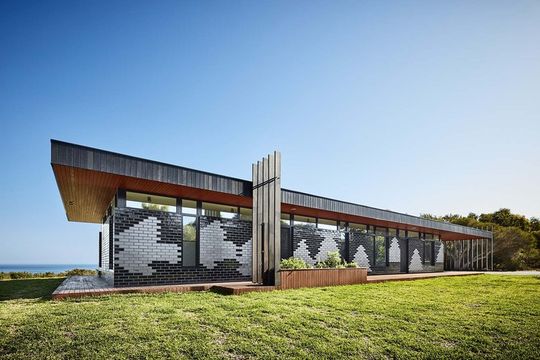
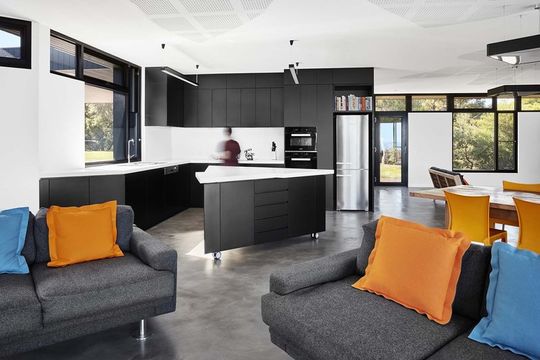
In its wall of glazed bricks two tones have been used and a pattern created. An interpretation of M.C. Escher's 'Metamorphosis III' triangles move from west to east beginning to transform as they reach the end. As you follow the building around the east and south these triangles transform into birds, flying up towards the living/dining. A metaphor for escape that is in keeping with the home's purpose as a weekender.
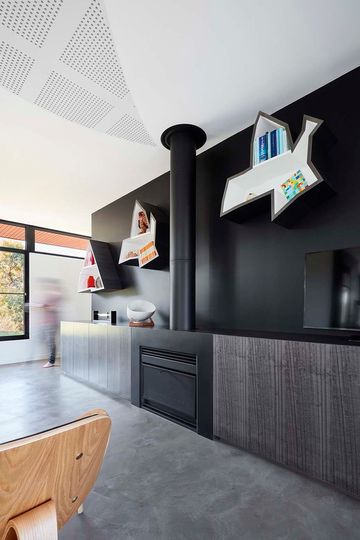
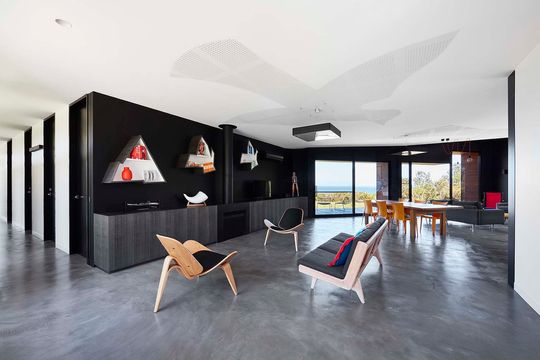
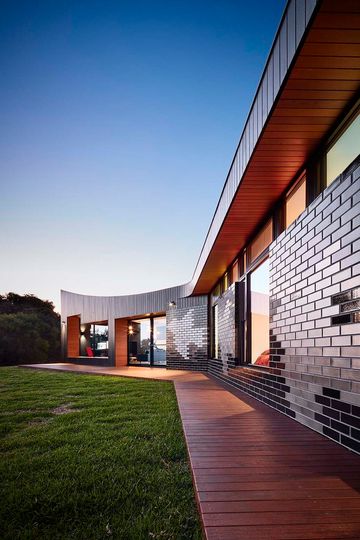
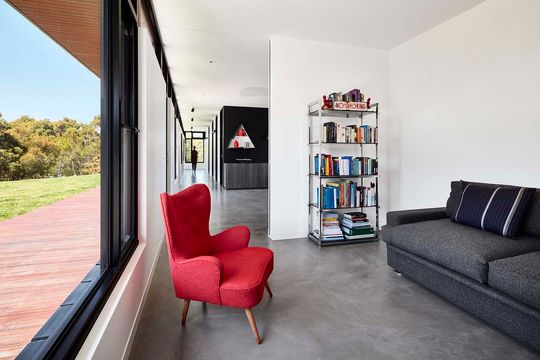
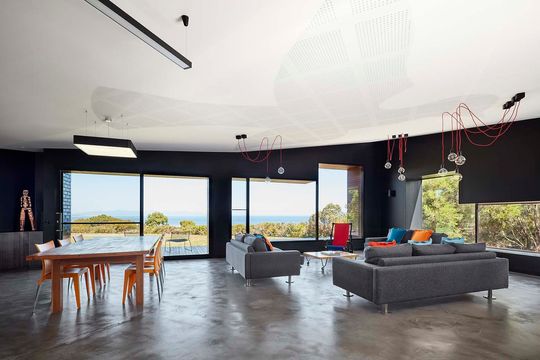
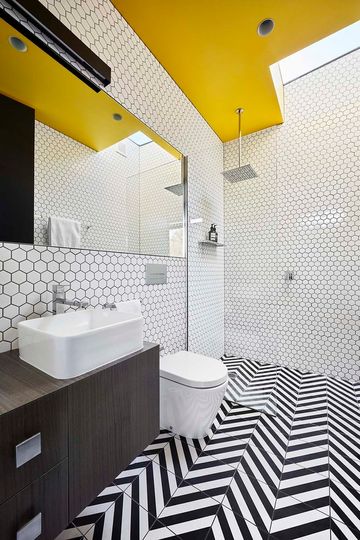
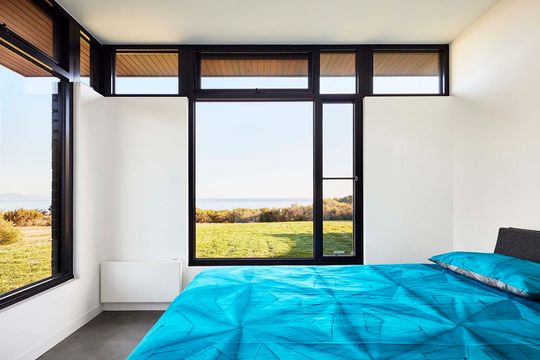
In contrast to this the living/dining pavilion is clad in black Silvertop Ash and sweeps up to the south, both leading you towards the view and creating a volume to match the grandness of the outlook. Viewed from the south it creates a house in two halves, living vs sleeping.
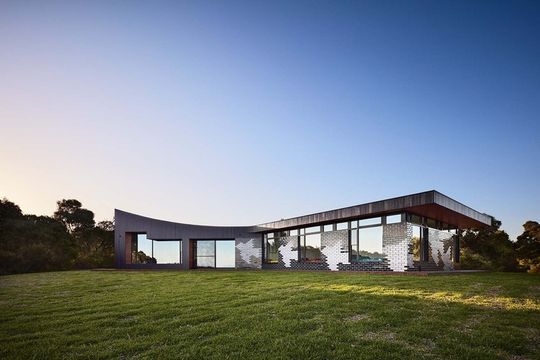
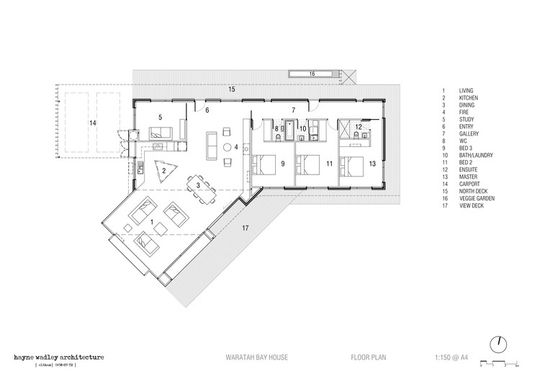
Deliberately dark, to hide amongst the vegetation, Waratah Bay House is a place to escape. But elements of fun, like the Escher motif and bright colours lend the home a sense of character.