Sweeping views of hills, beach, rocks and ocean inspired the fan shaped plan of Fleurieu Beach House by Max Pritchard Architect. The long, arcing plan follows the shape of the land built into the hillside and results in a form sympathetic to site levels, views and sun.
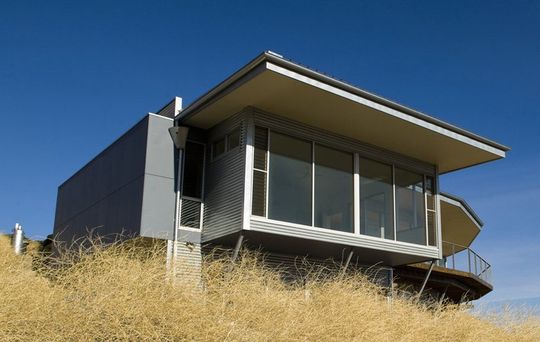
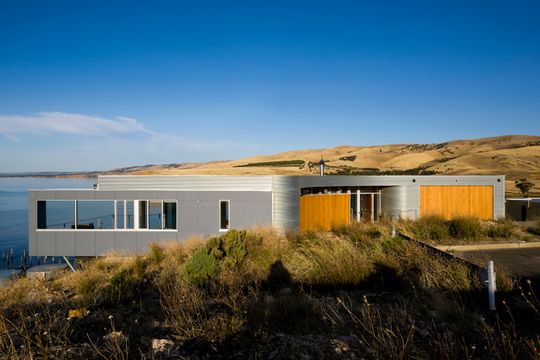
The clients desired a relaxing holiday house that maximises the potential of the site with its sweeping views to the east and north over the beach. And the result? They're very pleased with the result and report a great sense of relaxation and well being.
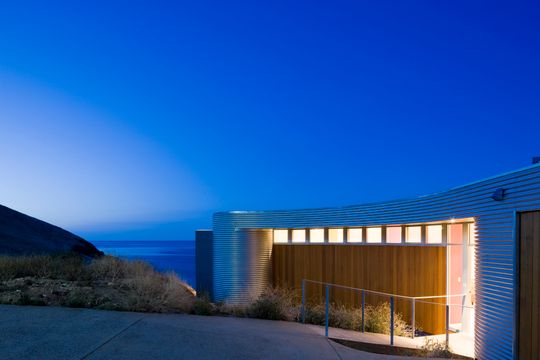
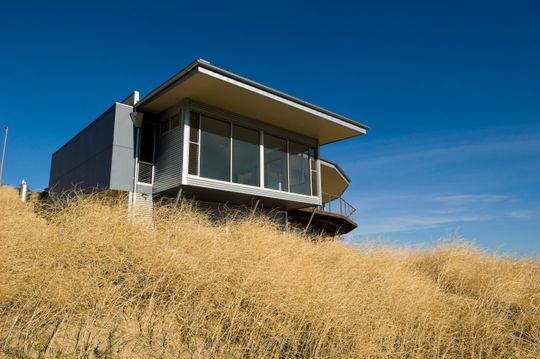
There is a sense of privacy and interest from the street with the curved walls of timber and corrugated iron. But on entering, the full extent of the spectacular view is revealed through the sweeping arc of glass and the sculptural stair.
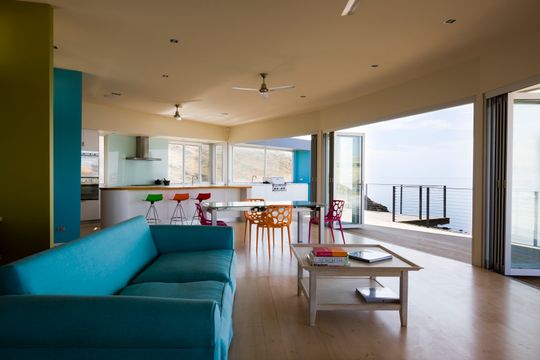
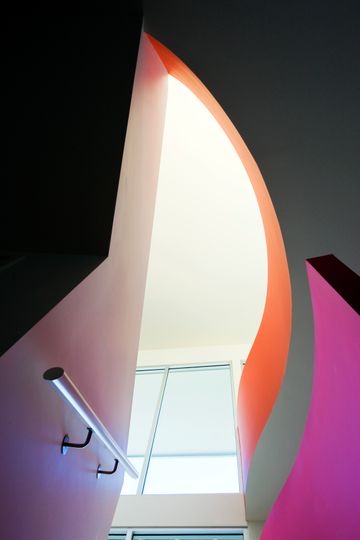
Strong colours, bright furniture, sculptural stairs all add to the sense of fun and relaxation. Raw galvanised steel, corrugated iron, and natural finished timber, provide a timeless rural aesthetic.
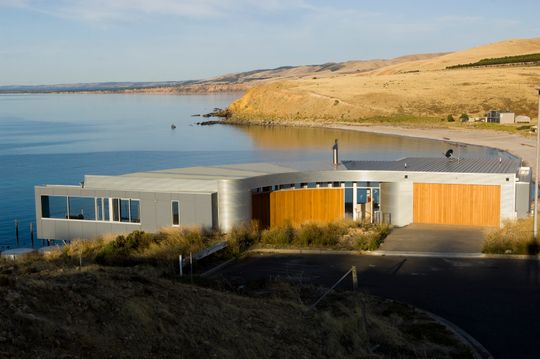
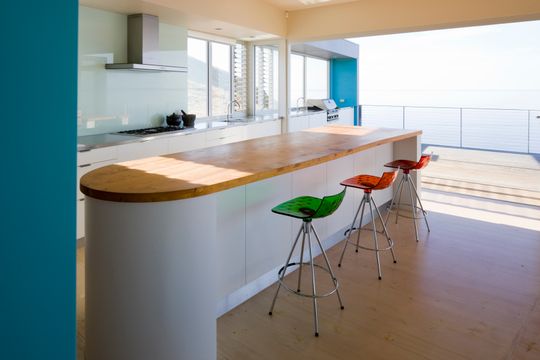
Large bifold doors open out onto generous timber decking, and the kitchen extends out to a sheltered barbecue area, encouraging a relaxed holiday lifestyle.
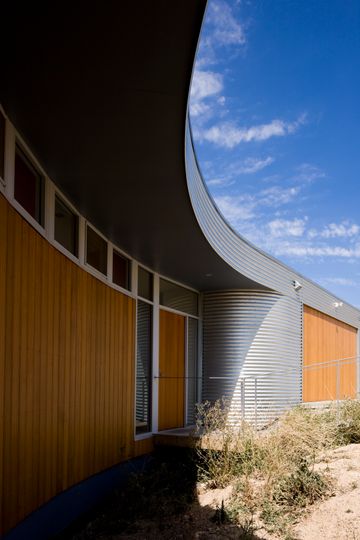
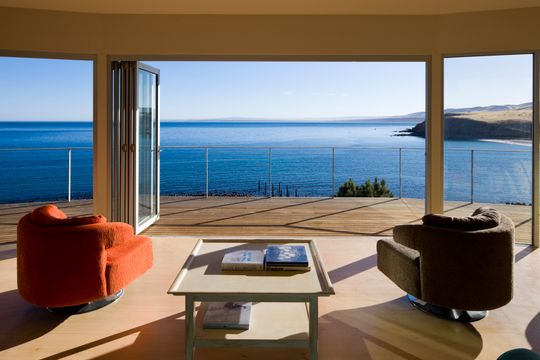
Materials of corrugated iron and timber are timeless and appropriate in this rural coastal setting. They also represent good value. Costs per square metre are cheaper than most one‐off designed houses. This value was achieved through simple, economic construction.
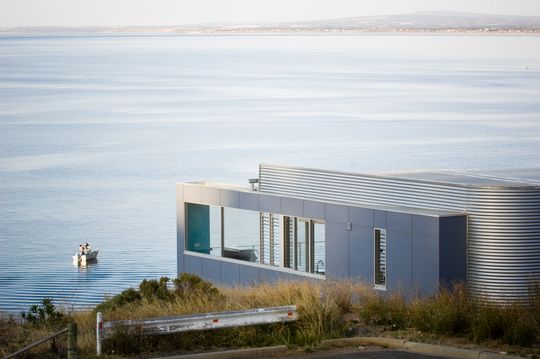
The design features an efficient passive design with orientation for winter sun, but exclusion of summer sun with wide roof overhang. The narrow floor plan and large openings allow ventilation to provide summer cooling. All roof water is collected for reuse and waste water is treated on site.
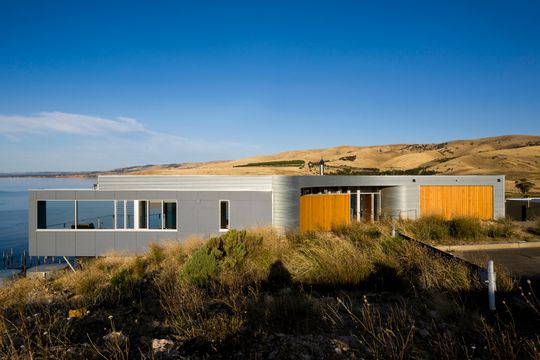
Fleurieu Beach House's orientation for winter solar gain, durable economical materials, functional design and sculptural form, provides a model for holiday houses in the unique bay.