Lunchbox Architect featured project archives
June 2016
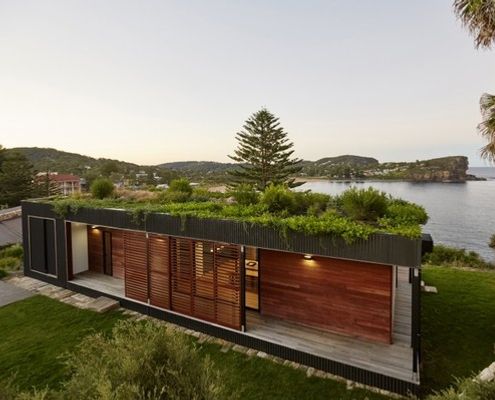
This Green Roofed Beach House Arrived on the Back of a Truck
With a green roof and other sustainable elements this beach-side residence touches the earth lightly physically and metaphorically.
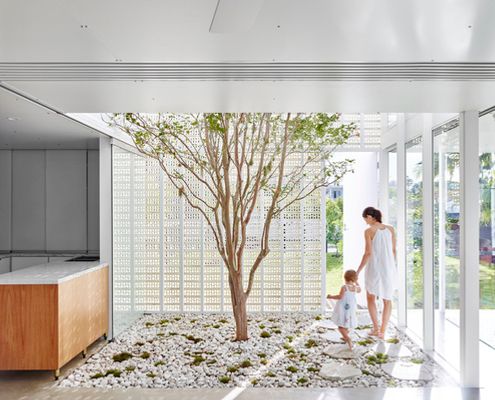
Naranga Avenue House: You Haven't Seen Breeze Blocks Like This Before
Inspired by the surrounding '60s estate, James Russell Architects takes the humble breeze block to new heights of style.
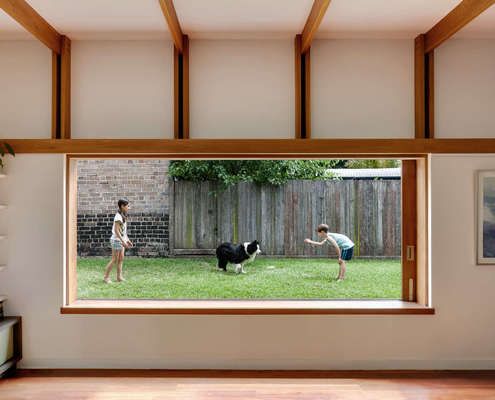
Remnants of the Original House Give This Home a Sense of Wilderness
Parts of the original house are left intact to create sheltered outdoor areas in this renovation, grounding the home to its history.
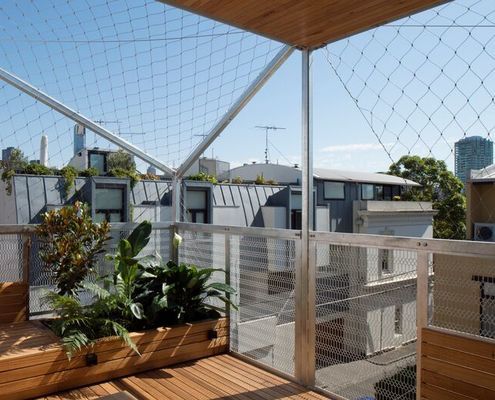
Ugliest House in the Street Becomes a 'Dreamcatching' Family Home
A stainless steel net for growing deciduous vines wraps this narrow home, transforming it into a nest for vertical family living.
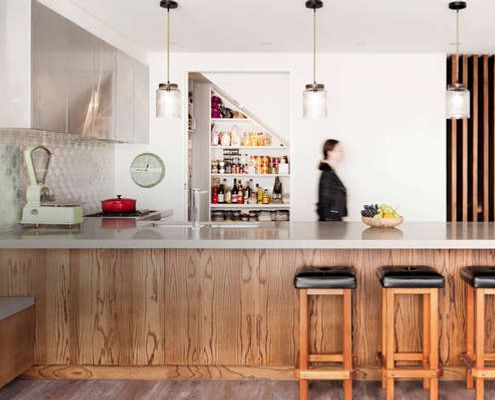
A New Upper Level Brings Much Needed Space to a Heritage Cottage
Renovating a heritage house is a challenge at the best of times. But when the only option is going up, the challenge is all the greater.
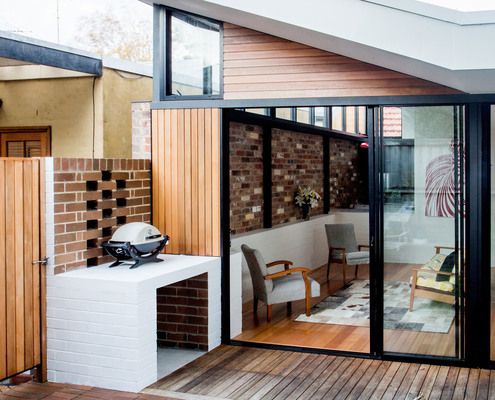
Reclaimed Bricks Provide Warmth and Solidity to Otherwise Light Home
Reclaimed bricks are used in various ways to bring a sense of history and weight to this inner-city extension.
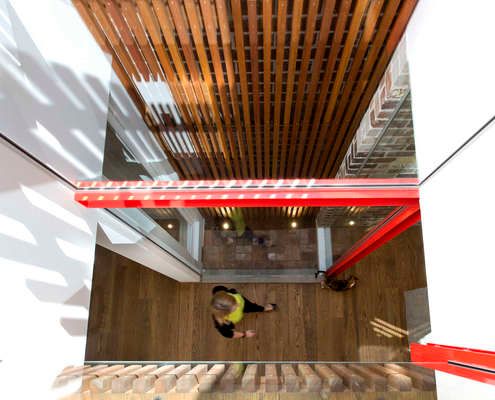
A Double Height Space Connects Old and New In This Renovated Terrace
This renovation shines with a light well bringing light deep into the house, bright red accents and pops of personality throughout...
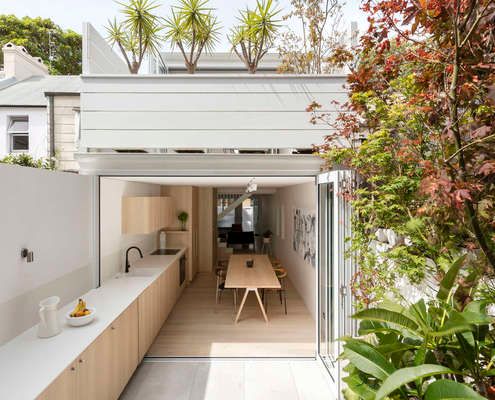
Indoors and Outdoors Blur Together to Maximise Space in Surry Hills
The entire ground floor of this house has become one continuous indoor/outdoor space thanks to a well conceived alteration and addition.
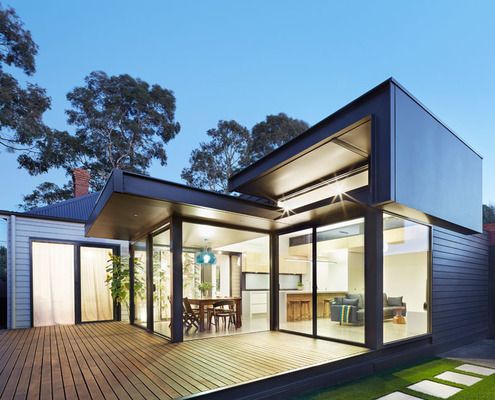
A Modern Light-Filled 'Pod' Deals With a Bad 1980s Hangover...
A lot of mistakes were made in the '80s, Nic Owen Architects attempts to rectify one of them with a modern pod-like extension.
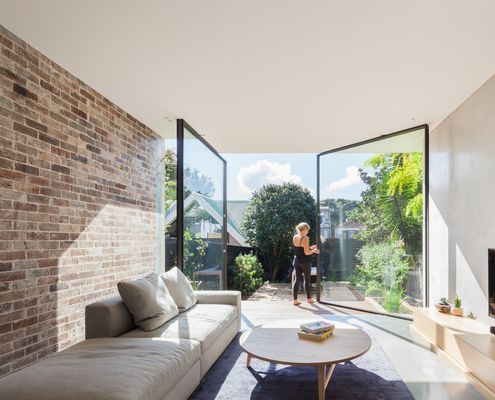
A Semi-Detached House is Freed From an Eternity of Darkness
A dark semi-detached D House is now a bright and lively space with a wall of glass that opens to dissolve the end wall into the garden.
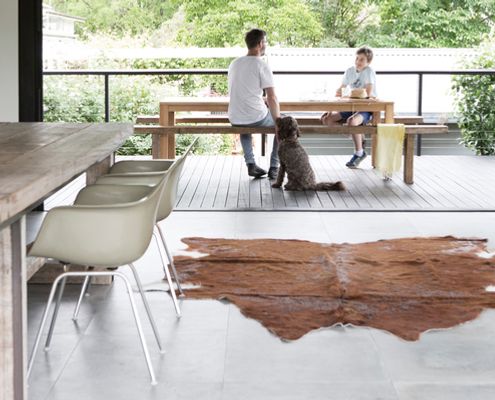
'Podium' for Heritage Listed Cottage Connects the Home to the Garden
Unashamedly modern ‘podium’ anchors existing home to the landscape, connecting the cottage to the garden, and the interiors to the sky.
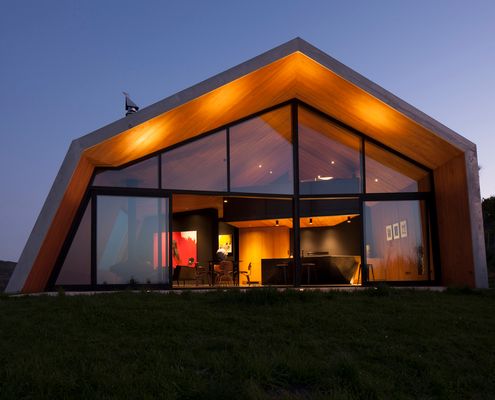
Sculptural Hilltop Home and Writer's Studio the Perfect Entertainer
New Zealand home and writer's studio fuses the look of rural farm buildings and the dramatic local landscape into one sculptural form.
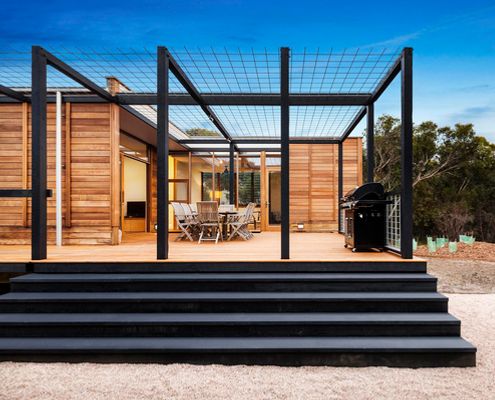
This Prefab House Solves the Age-Old Problem of Open Plan Living
The curse of the modern open-plan home? Noise. With flexible social spaces, parents in this house can entertain separately to the kids.
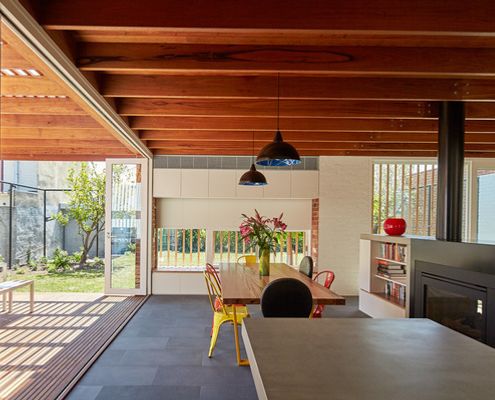
Rich Materials and Light-Filled Courtyards Connect Old to New
A series of courtyards weave this modern extension into the original home. A sensitive departure from the typical add-on.
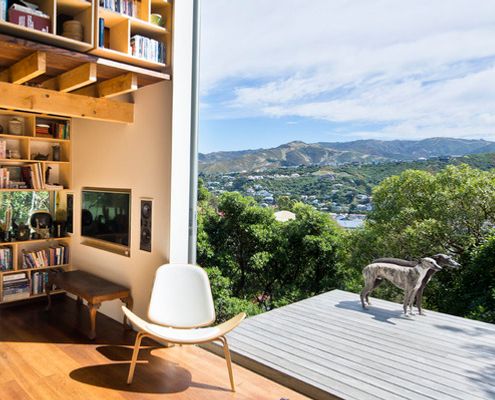
Compact Japanese-Inspired House Lives Large Thanks to a Wall of Glass
Thanks to a double-height space and an expansive openable wall of glass to capture the view, this home feels positively spacious.
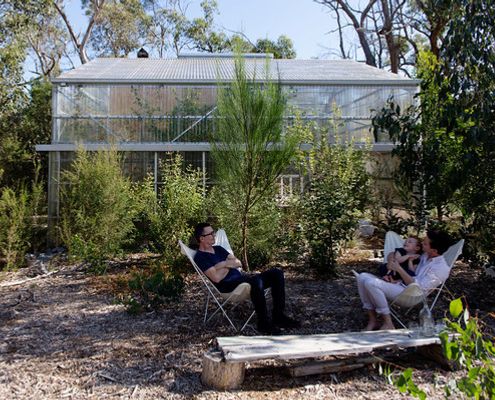
With Translucent Walls This Minimal Home Melts into the Landscape
The most minimal house you could imagine - a platform for living within a translucent shell, set in a beautiful natural landscape.
2025 January, February, March, April
2024 May, June, July, August, September, October, November, December
2022 January, February, March, April, June
2021 January, February, March, June, July, August, September, October, December
2020 February, March, April, May, June, August, September, October, November
2019 January, February, March, April, May, June, July, August, September, October, December
2018 January, February, March, April, May, June, July, September, October, November, December
2017 January, February, March, April, June, July, August, September, October
2016 January, February, March, April, May, June, July, August, September, October, November, December
2015 January, February, March, April, May, June, July, August, September, October, November, December
2014 January, February, March, April, May, June, July, August, September, October, November, December